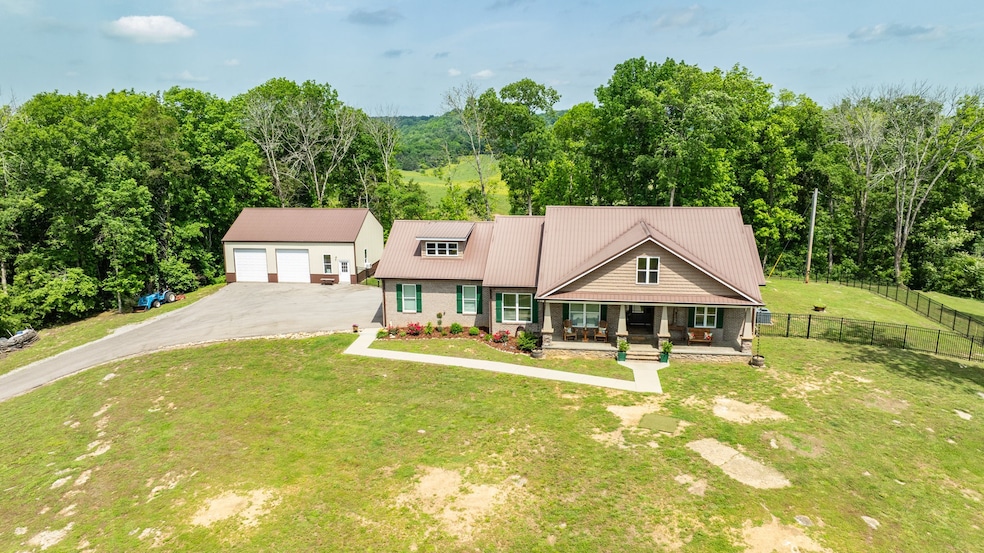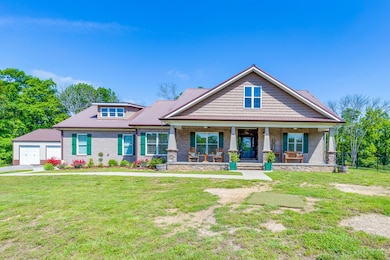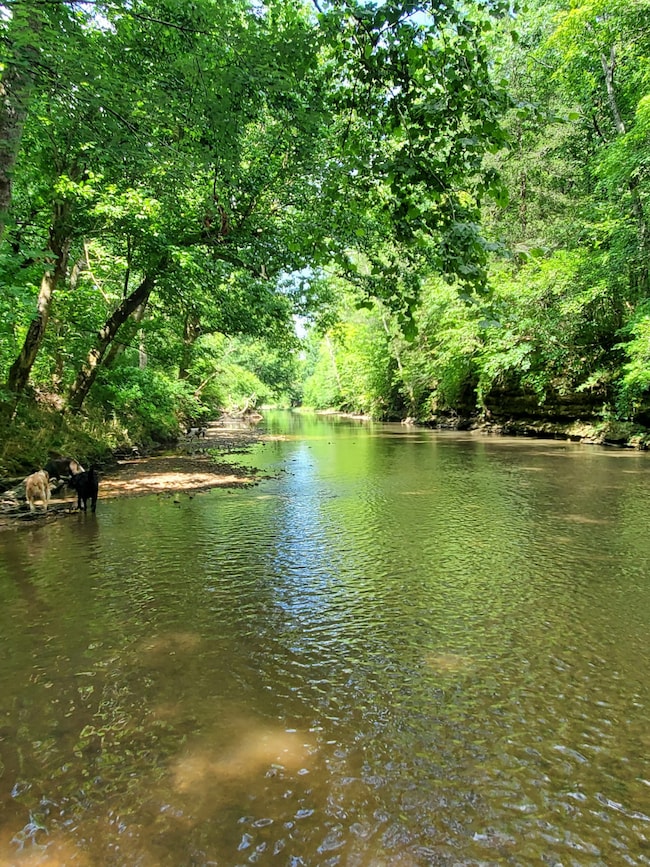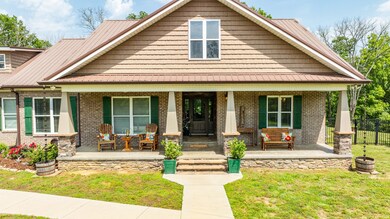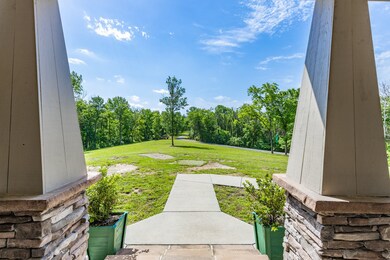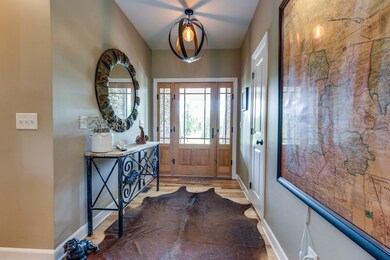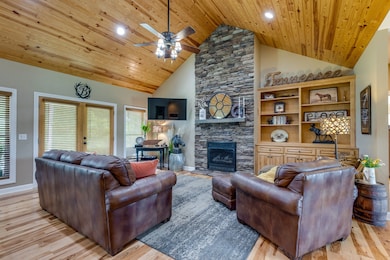
4121 Taylors Store Rd Hampshire, TN 38461
Hampshire NeighborhoodHighlights
- Home fronts a creek
- No HOA
- Cooling Available
- 28.66 Acre Lot
- Porch
- Security Gate
About This Home
As of July 2025Private Park-Like Paradise on 29 Acres with Creek Frontage Welcome to your own private sanctuary nestled on 29 acres of serene open and wooded land, featuring approximately 442 feet of beautiful waterfront along Cathey's Creek. This stunning property offers the perfect blend of seclusion, luxury, and natural beauty. A scenic half-mile paved driveway leads you to a charming, single-level home designed for comfort and ease. The open floor plan is enhanced by cathedral tongue-and-groove ceilings, a cozy stone gas fireplace, wide plank hickory floors, and custom built-ins. The chef's kitchen boasts stainless steel appliances, a high-end gas stove, and ample space for entertaining. The spacious main suite includes a custom-tiled walk-in shower and a secure safe room for added peace of mind. Enjoy morning coffee or evening gatherings on wide, covered front and back porches that invite relaxation and outdoor living. The fenced backyard is perfect for pets, and a well-appointed chicken coop and run add a touch of country charm. A detached two-bay garage with an office space offers flexibility for work or hobbies, and your own private shooting range, ATV trails, and abundant wildlife make this a true outdoor enthusiast’s dream. Additional features include a whole-house generator to ensure uninterrupted comfort, a gated entrance for privacy, and potential for lot division to suit your future needs. Don't miss this rare opportunity to own a slice of paradise with endless possibilities!
Last Agent to Sell the Property
United Country - Columbia Realty & Auction Brokerage Phone: 9316985452 License #243865 Listed on: 06/03/2025
Home Details
Home Type
- Single Family
Est. Annual Taxes
- $1,878
Year Built
- Built in 2015
Lot Details
- 28.66 Acre Lot
- Home fronts a creek
Parking
- 4 Car Garage
Home Design
- Brick Exterior Construction
Interior Spaces
- 1,858 Sq Ft Home
- Property has 1 Level
- Gas Fireplace
- Crawl Space
- Security Gate
Kitchen
- Microwave
- Dishwasher
Bedrooms and Bathrooms
- 3 Main Level Bedrooms
Laundry
- Dryer
- Washer
Outdoor Features
- Porch
Schools
- Hampshire Unit Elementary And Middle School
- Hampshire Unit High School
Utilities
- Cooling Available
- Central Heating
- Heating System Uses Propane
- Septic Tank
- High Speed Internet
Community Details
- No Home Owners Association
Listing and Financial Details
- Assessor Parcel Number 084 04600 000
Ownership History
Purchase Details
Purchase Details
Similar Home in Hampshire, TN
Home Values in the Area
Average Home Value in this Area
Purchase History
| Date | Type | Sale Price | Title Company |
|---|---|---|---|
| Warranty Deed | $549,000 | None Available | |
| Warranty Deed | $68,500 | -- |
Mortgage History
| Date | Status | Loan Amount | Loan Type |
|---|---|---|---|
| Previous Owner | $250,000 | New Conventional |
Property History
| Date | Event | Price | Change | Sq Ft Price |
|---|---|---|---|---|
| 07/15/2025 07/15/25 | Sold | $1,075,000 | -8.5% | $579 / Sq Ft |
| 06/17/2025 06/17/25 | Pending | -- | -- | -- |
| 06/03/2025 06/03/25 | For Sale | $1,175,000 | -- | $632 / Sq Ft |
Tax History Compared to Growth
Tax History
| Year | Tax Paid | Tax Assessment Tax Assessment Total Assessment is a certain percentage of the fair market value that is determined by local assessors to be the total taxable value of land and additions on the property. | Land | Improvement |
|---|---|---|---|---|
| 2024 | $1,878 | $98,325 | $12,550 | $85,775 |
| 2023 | $1,878 | $98,325 | $12,550 | $85,775 |
| 2022 | $1,878 | $98,325 | $12,550 | $85,775 |
| 2021 | $1,878 | $72,700 | $9,075 | $63,625 |
| 2020 | $1,402 | $62,675 | $9,075 | $53,600 |
| 2019 | $1,402 | $62,675 | $9,075 | $53,600 |
| 2018 | $1,402 | $62,675 | $9,075 | $53,600 |
| 2017 | $1,442 | $51,225 | $7,075 | $44,150 |
| 2016 | $1,442 | $51,225 | $7,075 | $44,150 |
| 2015 | $1,342 | $51,225 | $7,075 | $44,150 |
| 2014 | $111 | $4,225 | $4,225 | $0 |
Agents Affiliated with this Home
-
Melissa Potts
M
Seller's Agent in 2025
Melissa Potts
United Country - Columbia Realty & Auction
(931) 698-8418
11 in this area
61 Total Sales
-
Jane Calvert
J
Buyer's Agent in 2025
Jane Calvert
Gary Ashton Realt Estate
(615) 428-4078
58 Total Sales
Map
Source: Realtracs
MLS Number: 2896698
APN: 084-046.00
- 0 Love Branch Rd
- 3931 Taylors Store Rd
- 3 Booker Ridge Rd
- 0 Booker Farm Rd
- 4648 Love Branch Rd
- 4655 Love Branch Rd
- 0 Taylors Store Rd
- 1 Love Branch Rd Tract 1
- 2 Love Branch Rd Tract 2
- 4041 Hampshire Pike
- 4103 Hampshire Pike
- 3310 Booker Ridge Rd
- 3330 Booker Farm Rd
- 5077 Southpoint Ridge Rd
- 4215 Hampshire Pike
- 4518 Dry Fork Rd
- 0 Scott Branch Rd
