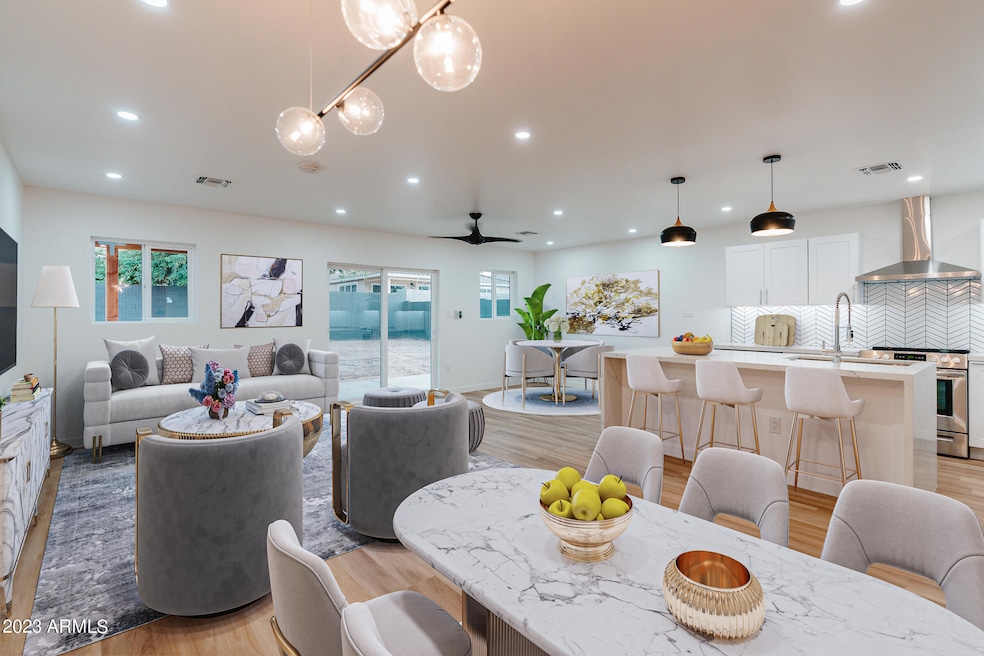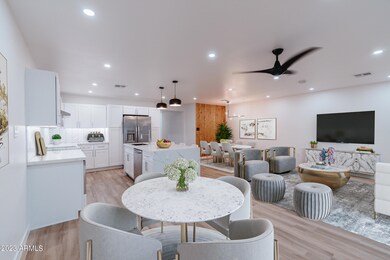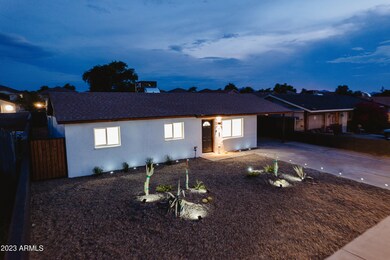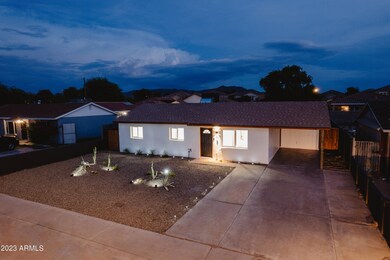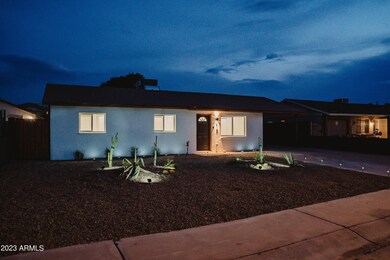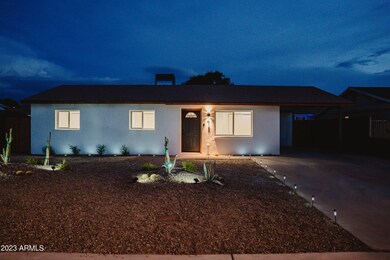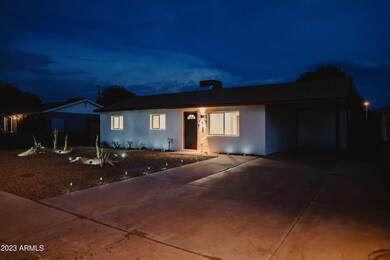
4121 W Alta Vista Rd Phoenix, AZ 85041
Laveen NeighborhoodHighlights
- Property is near public transit
- No HOA
- Eat-In Kitchen
- Phoenix Coding Academy Rated A
- Covered patio or porch
- Double Pane Windows
About This Home
As of August 2023REDUCED PURCHASE & Appraised* Let's make a deal! Welcome to ''Temecula, California'' inspired beauty in south Phoenix! Completely rebuilt & professionally designed it's move in ready just for you! This home includes all new windows, HVAC, appliances, waterfall island, & more. The master suite boasts double sinks, walk-in shower, free standing tub, and a large walk-in closet. Custom deco tiled showers and floating vanities featured in all the bathrooms & honey luxury plank flooring with lace walls throughout the home. Did we mention the bonus laundry room? Truly turnkey! Minutes from retail shops, grocery, gym airport, & freeways, and walking distance to Cesar Chavez Park. Come see today!
Last Agent to Sell the Property
LPT Realty, LLC License #SA656913000 Listed on: 06/09/2023

Home Details
Home Type
- Single Family
Est. Annual Taxes
- $548
Year Built
- Built in 1971
Lot Details
- 6,987 Sq Ft Lot
- Desert faces the back of the property
- Block Wall Fence
Parking
- 2 Carport Spaces
Home Design
- Roof Updated in 2022
- Wood Frame Construction
- Composition Roof
- Block Exterior
- Stucco
Interior Spaces
- 2,000 Sq Ft Home
- 1-Story Property
- Double Pane Windows
- Low Emissivity Windows
- Washer and Dryer Hookup
Kitchen
- Kitchen Updated in 2022
- Eat-In Kitchen
- Electric Cooktop
- Kitchen Island
Flooring
- Floors Updated in 2022
- Tile
- Vinyl
Bedrooms and Bathrooms
- 4 Bedrooms
- Bathroom Updated in 2022
- Primary Bathroom is a Full Bathroom
- 3 Bathrooms
- Dual Vanity Sinks in Primary Bathroom
Schools
- Laveen Elementary School
Utilities
- Cooling System Updated in 2022
- Central Air
- Heating Available
- Plumbing System Updated in 2022
- Wiring Updated in 2022
- Cable TV Available
Additional Features
- Accessible Hallway
- Covered patio or porch
- Property is near public transit
Community Details
- No Home Owners Association
- Association fees include no fees
- Las Casas Grandes Subdivision
Listing and Financial Details
- Tax Lot 24
- Assessor Parcel Number 105-89-043
Ownership History
Purchase Details
Home Financials for this Owner
Home Financials are based on the most recent Mortgage that was taken out on this home.Purchase Details
Home Financials for this Owner
Home Financials are based on the most recent Mortgage that was taken out on this home.Purchase Details
Similar Homes in the area
Home Values in the Area
Average Home Value in this Area
Purchase History
| Date | Type | Sale Price | Title Company |
|---|---|---|---|
| Warranty Deed | $419,000 | Driggs Title Agency | |
| Warranty Deed | $46,500 | Chicago Title Insurance Co | |
| Interfamily Deed Transfer | -- | -- |
Mortgage History
| Date | Status | Loan Amount | Loan Type |
|---|---|---|---|
| Open | $411,410 | FHA | |
| Previous Owner | $18,954 | Commercial | |
| Previous Owner | $4,000 | Unknown | |
| Previous Owner | $268,500 | Reverse Mortgage Home Equity Conversion Mortgage | |
| Previous Owner | $55,000 | Unknown | |
| Previous Owner | $47,270 | FHA |
Property History
| Date | Event | Price | Change | Sq Ft Price |
|---|---|---|---|---|
| 07/24/2025 07/24/25 | Price Changed | $370,000 | -1.3% | $185 / Sq Ft |
| 01/25/2025 01/25/25 | Price Changed | $375,000 | -6.3% | $188 / Sq Ft |
| 01/06/2025 01/06/25 | For Sale | $400,000 | -4.5% | $200 / Sq Ft |
| 08/01/2023 08/01/23 | Sold | $419,000 | 0.0% | $210 / Sq Ft |
| 06/29/2023 06/29/23 | Pending | -- | -- | -- |
| 06/23/2023 06/23/23 | Price Changed | $419,000 | -2.5% | $210 / Sq Ft |
| 06/09/2023 06/09/23 | For Sale | $429,900 | 0.0% | $215 / Sq Ft |
| 10/01/2022 10/01/22 | Rented | $2,900 | +16.2% | -- |
| 09/28/2022 09/28/22 | Under Contract | -- | -- | -- |
| 09/25/2022 09/25/22 | For Rent | $2,495 | -- | -- |
Tax History Compared to Growth
Tax History
| Year | Tax Paid | Tax Assessment Tax Assessment Total Assessment is a certain percentage of the fair market value that is determined by local assessors to be the total taxable value of land and additions on the property. | Land | Improvement |
|---|---|---|---|---|
| 2025 | $518 | $3,725 | -- | -- |
| 2024 | $564 | $3,548 | -- | -- |
| 2023 | $564 | $18,460 | $3,690 | $14,770 |
| 2022 | $548 | $13,870 | $2,770 | $11,100 |
| 2021 | $497 | $12,720 | $2,540 | $10,180 |
| 2020 | $484 | $11,410 | $2,280 | $9,130 |
| 2019 | $485 | $10,050 | $2,010 | $8,040 |
| 2018 | $461 | $8,760 | $1,750 | $7,010 |
| 2017 | $436 | $7,070 | $1,410 | $5,660 |
| 2016 | $414 | $5,080 | $1,010 | $4,070 |
| 2015 | $373 | $3,650 | $730 | $2,920 |
Agents Affiliated with this Home
-
Matthew Potter

Seller's Agent in 2025
Matthew Potter
Real Broker
(480) 343-7894
26 in this area
661 Total Sales
-
Nicole Allen
N
Seller Co-Listing Agent in 2025
Nicole Allen
Real Broker
(602) 696-7850
2 in this area
140 Total Sales
-
Zachary Yelder

Seller's Agent in 2023
Zachary Yelder
LPT Realty, LLC
(248) 722-5369
2 in this area
23 Total Sales
-
Derek Rothe

Buyer's Agent in 2023
Derek Rothe
West USA Realty
(425) 985-0700
3 in this area
57 Total Sales
-
G
Buyer's Agent in 2023
Gerardo Hernandez
neXGen Real Estate
-
Oswald Nkengurikiyimana

Buyer's Agent in 2022
Oswald Nkengurikiyimana
Deluxe Prime Realty
(602) 930-8671
31 in this area
113 Total Sales
Map
Source: Arizona Regional Multiple Listing Service (ARMLS)
MLS Number: 6567040
APN: 105-89-043
- 4125 W Lydia Ln
- 4032 W Lydia Ln
- 4318 W Apollo Rd
- 4001 W Southern Ave Unit 50
- 6514 S 38th Ln
- 3927 W Southern Ave
- 4352 W St Catherine Ave Unit 3
- 4010 W Fremont Rd
- 5649 S 42nd Ave Unit 50
- 3905 W Irwin Ave
- 5643 S 42nd Ave Unit 51
- 4505 W Burgess Ln
- 4332 W Carson Rd
- 3713 W Nancy Ln
- 6812 S 45th Ave
- 6731 S 37th Dr
- 6221 S 45th Glen
- 7118 S 37th Glen
- 6804 S 45th Glen
- 3719 W Carson Rd
