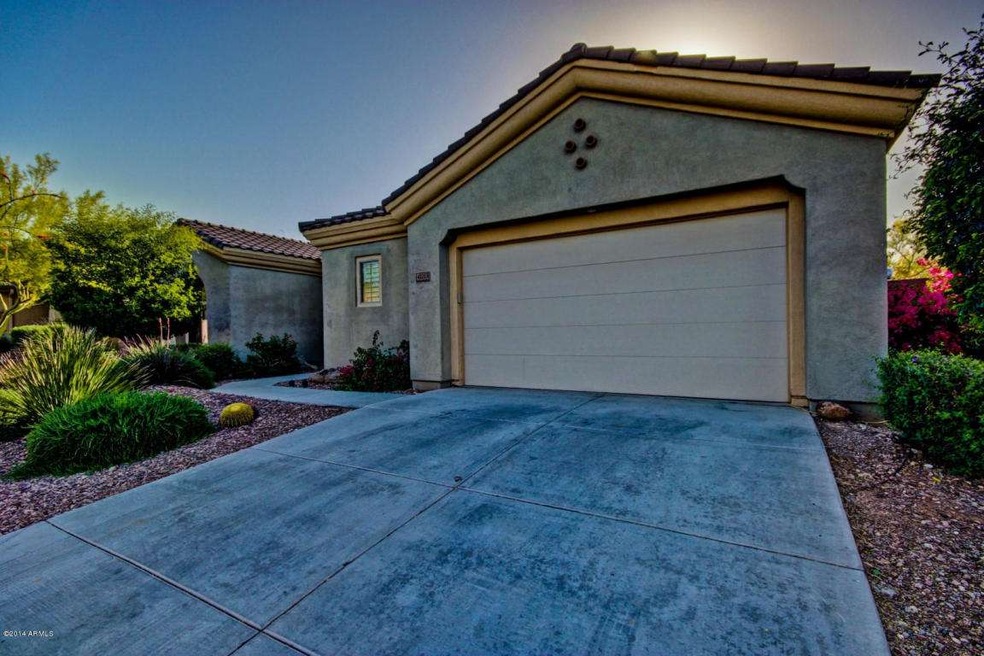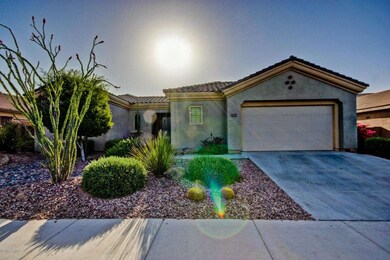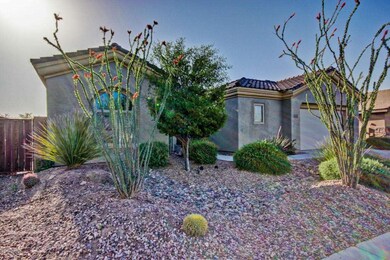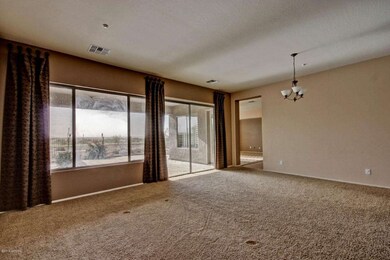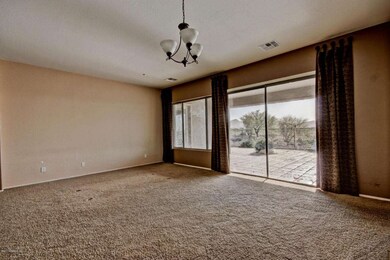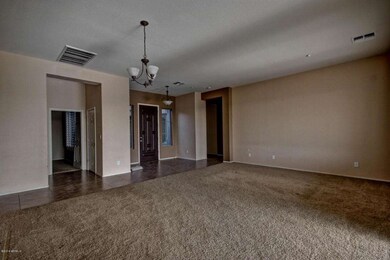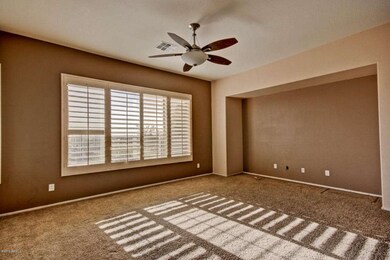
41213 N River Bend Rd Phoenix, AZ 85086
Highlights
- On Golf Course
- Above Ground Spa
- Private Yard
- Diamond Canyon Elementary School Rated A-
- City Lights View
- Covered patio or porch
About This Home
As of March 2015BANK APPROVED PRICE $392k QUICK APPROVAL. WOW what a Beautiful Home on the golf course. 5bd/4ba great home for your family! Plush carpet and tile thru out. Bright Kitchen with center Island, maple cabinets, stainless steel appliances and gas cook top eveything you need to let your inner Chef out! This home has plantation shutters thru out! Relaxing Master Suite with Huge soaking tub for after a long day of work/play. Lovely backyard with Mountain Views, fire pit, and a jacuzzi to take all the stree away. You don't want to miss this one!
Last Agent to Sell the Property
Elexsis McCarthy
Elexsis Caliskan License #BR562615000 Listed on: 03/28/2014
Last Buyer's Agent
Berkshire Hathaway HomeServices Arizona Properties License #SA023917000

Home Details
Home Type
- Single Family
Est. Annual Taxes
- $3,177
Year Built
- Built in 2005
Lot Details
- 8,050 Sq Ft Lot
- On Golf Course
- Private Streets
- Desert faces the front and back of the property
- Wrought Iron Fence
- Private Yard
Parking
- 2 Car Garage
Property Views
- City Lights
- Mountain
Home Design
- Wood Frame Construction
- Tile Roof
- Stucco
Interior Spaces
- 2,983 Sq Ft Home
- 1-Story Property
- Ceiling height of 9 feet or more
- Ceiling Fan
Kitchen
- Eat-In Kitchen
- Dishwasher
- Kitchen Island
Bedrooms and Bathrooms
- 5 Bedrooms
- Walk-In Closet
- Primary Bathroom is a Full Bathroom
- 4 Bathrooms
- Dual Vanity Sinks in Primary Bathroom
- Bathtub With Separate Shower Stall
Laundry
- Laundry in unit
- Washer and Dryer Hookup
Outdoor Features
- Above Ground Spa
- Covered patio or porch
Schools
- Diamond Canyon Elementary
- Boulder Creek High School
Utilities
- Refrigerated Cooling System
- Heating Available
- High Speed Internet
- Cable TV Available
Community Details
- Property has a Home Owners Association
- Anthem Association, Phone Number (623) 628-7375
- Secondary HOA Phone (623) 628-7375
- Association Phone (623) 628-7375
- Built by Del Webb
- Anthem Country Club Subdivision, Tacoma Floorplan
Listing and Financial Details
- Tax Lot 72
- Assessor Parcel Number 211-22-149
Ownership History
Purchase Details
Home Financials for this Owner
Home Financials are based on the most recent Mortgage that was taken out on this home.Purchase Details
Home Financials for this Owner
Home Financials are based on the most recent Mortgage that was taken out on this home.Similar Homes in the area
Home Values in the Area
Average Home Value in this Area
Purchase History
| Date | Type | Sale Price | Title Company |
|---|---|---|---|
| Warranty Deed | $382,350 | Great American Title Agency | |
| Corporate Deed | $641,976 | Sun Title Agency Co |
Mortgage History
| Date | Status | Loan Amount | Loan Type |
|---|---|---|---|
| Open | $450,000 | New Conventional | |
| Closed | $270,000 | FHA | |
| Previous Owner | $527,950 | New Conventional | |
| Closed | $99,000 | No Value Available |
Property History
| Date | Event | Price | Change | Sq Ft Price |
|---|---|---|---|---|
| 04/30/2025 04/30/25 | For Sale | $885,000 | +131.5% | $297 / Sq Ft |
| 03/25/2015 03/25/15 | Sold | $382,350 | +7.7% | $128 / Sq Ft |
| 12/09/2014 12/09/14 | Pending | -- | -- | -- |
| 12/03/2014 12/03/14 | Price Changed | $355,000 | -9.4% | $119 / Sq Ft |
| 08/25/2014 08/25/14 | Price Changed | $392,000 | -1.9% | $131 / Sq Ft |
| 07/22/2014 07/22/14 | Price Changed | $399,754 | -4.6% | $134 / Sq Ft |
| 07/10/2014 07/10/14 | Price Changed | $419,000 | +4.8% | $140 / Sq Ft |
| 04/07/2014 04/07/14 | Price Changed | $399,876 | -9.3% | $134 / Sq Ft |
| 03/28/2014 03/28/14 | For Sale | $440,856 | -- | $148 / Sq Ft |
Tax History Compared to Growth
Tax History
| Year | Tax Paid | Tax Assessment Tax Assessment Total Assessment is a certain percentage of the fair market value that is determined by local assessors to be the total taxable value of land and additions on the property. | Land | Improvement |
|---|---|---|---|---|
| 2025 | $4,501 | $43,460 | -- | -- |
| 2024 | $4,268 | $41,390 | -- | -- |
| 2023 | $4,268 | $56,380 | $11,270 | $45,110 |
| 2022 | $4,096 | $42,080 | $8,410 | $33,670 |
| 2021 | $4,182 | $39,410 | $7,880 | $31,530 |
| 2020 | $4,091 | $37,180 | $7,430 | $29,750 |
| 2019 | $3,958 | $35,820 | $7,160 | $28,660 |
| 2018 | $3,815 | $34,810 | $6,960 | $27,850 |
| 2017 | $3,745 | $34,470 | $6,890 | $27,580 |
| 2016 | $3,398 | $33,960 | $6,790 | $27,170 |
| 2015 | $3,144 | $34,560 | $6,910 | $27,650 |
Agents Affiliated with this Home
-
Lisa Halman

Seller's Agent in 2025
Lisa Halman
Realty One Group
(623) 451-5274
34 in this area
48 Total Sales
-
E
Seller's Agent in 2015
Elexsis McCarthy
Elexsis Caliskan
-
Patricia Bennett
P
Buyer's Agent in 2015
Patricia Bennett
Berkshire Hathaway HomeServices Arizona Properties
6 in this area
18 Total Sales
Map
Source: Arizona Regional Multiple Listing Service (ARMLS)
MLS Number: 5091766
APN: 211-22-149
- 1717 W Medinah Ct
- 40802 N River Bend Rd
- 1910 W Spirit Ct
- 41432 N Bent Creek Way
- 41012 N Noble Hawk Way
- 41105 N Prestancia Way
- 1873 W Dion Dr
- 41601 N River Bend Rd Unit 26
- 1861 W Dion Dr
- 41602 N Congressional Dr
- 1569 W Laurel Greens Ct
- 1557 W Laurel Greens Ct Unit 28
- 40816 N Harbour Town Way
- 41215 N Lytham Ct
- 40715 N Harbour Town Ct
- 41715 N River Bend Rd Unit 26
- 41711 N Pinion Hills Ct
- 40614 N Harbour Town Ct
- 1320 W Whitman Dr Unit 36
- 41709 N Spy Glass Dr
