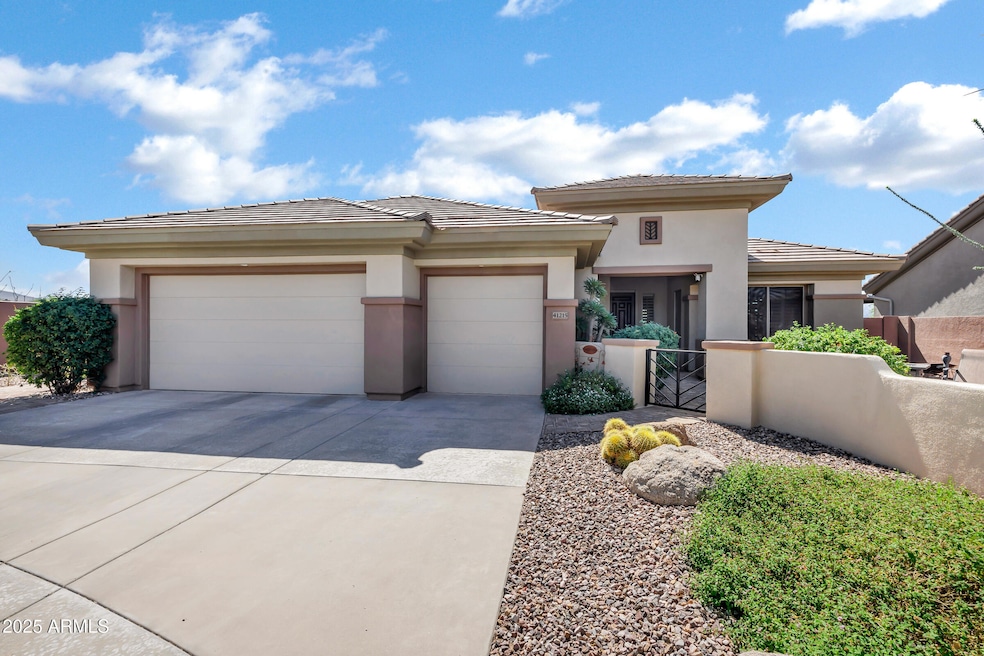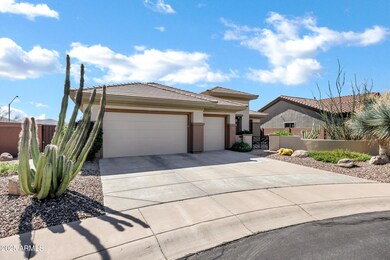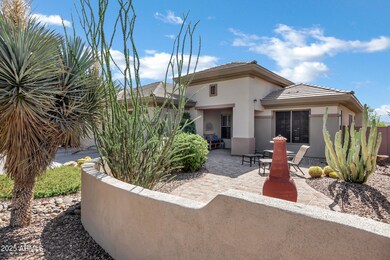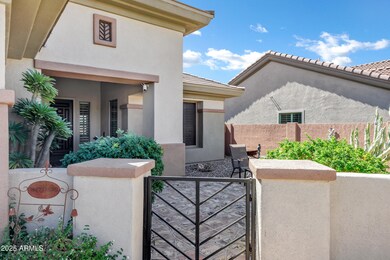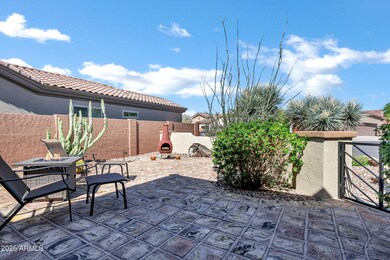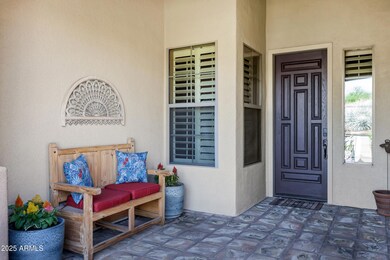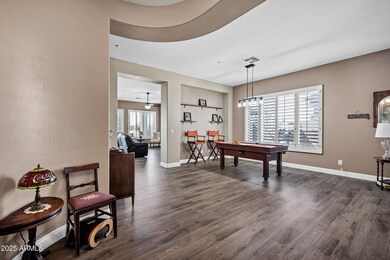
41215 N Lytham Ct Phoenix, AZ 85086
Estimated payment $4,749/month
Highlights
- Golf Course Community
- Fitness Center
- Mountain View
- Diamond Canyon Elementary School Rated A-
- Gated with Attendant
- Granite Countertops
About This Home
Updated, charming, Anthem Country Club home on a cul-de-sac with panoramic mountain views! Three large bedrooms and a den, that would be great for an office or additional bedroom. 3 car garage, plantation shutters, new, luxury laminate flooring, 5-inch baseboards, all new stainless-steel appliances including new A/C and furnaces. Master bath renovated w/ 8 ft shower, new toilets and ceiling fans.
Show off your large backyard that boasts beautiful sunsets & mountain views. Family & Friends will enjoy the new fire pit, gas barbecue grill and a putting green with mature landscaping. Tennis, pickleball, bocce ball, fitness center, spa, pool and 36 holes of championship golf, all in your neighborhood among the desert foothills. Experience the uniqueness of Country Club living! You will be minutes from shopping, restaurants, Ironwood Golf and Fitness. Anthem offers a water park, dog park, catch-and-release fishing lake, community park, sports fields and recreational programs. Also, it is just 1.5 hours from Sedona & Flagstaff! Come and see your new home at Anthem Country Club!
Home Details
Home Type
- Single Family
Est. Annual Taxes
- $3,154
Year Built
- Built in 2004
Lot Details
- 9,585 Sq Ft Lot
- Cul-De-Sac
- Desert faces the front and back of the property
- Block Wall Fence
- Front and Back Yard Sprinklers
- Private Yard
HOA Fees
Parking
- 3 Car Direct Access Garage
- Garage Door Opener
Home Design
- Wood Frame Construction
- Tile Roof
- Stucco
Interior Spaces
- 2,544 Sq Ft Home
- 1-Story Property
- Ceiling Fan
- Fireplace
- Double Pane Windows
- Mountain Views
Kitchen
- Eat-In Kitchen
- Built-In Microwave
- Kitchen Island
- Granite Countertops
Flooring
- Carpet
- Laminate
- Vinyl
Bedrooms and Bathrooms
- 3 Bedrooms
- Primary Bathroom is a Full Bathroom
- 3 Bathrooms
- Dual Vanity Sinks in Primary Bathroom
- Bathtub With Separate Shower Stall
Accessible Home Design
- No Interior Steps
- Stepless Entry
Outdoor Features
- Covered patio or porch
- Fire Pit
- Built-In Barbecue
Location
- Property is near a bus stop
Schools
- Diamond Canyon Elementary And Middle School
- Boulder Creek High School
Utilities
- Central Air
- Heating System Uses Natural Gas
- High Speed Internet
- Cable TV Available
Listing and Financial Details
- Tax Lot 96
- Assessor Parcel Number 211-86-941
Community Details
Overview
- Association fees include ground maintenance, street maintenance
- Anthem Country Club Association, Phone Number (623) 742-4561
- Anthem Comm. Council Association, Phone Number (623) 742-6050
- Association Phone (623) 742-6050
- Built by Del Webb
- Anthem Country Club Anthem Unit 38, Lot 96 Subdivision, San Juan Floorplan
Recreation
- Golf Course Community
- Tennis Courts
- Pickleball Courts
- Community Playground
- Fitness Center
- Heated Community Pool
- Community Spa
- Bike Trail
Additional Features
- Recreation Room
- Gated with Attendant
Map
Home Values in the Area
Average Home Value in this Area
Tax History
| Year | Tax Paid | Tax Assessment Tax Assessment Total Assessment is a certain percentage of the fair market value that is determined by local assessors to be the total taxable value of land and additions on the property. | Land | Improvement |
|---|---|---|---|---|
| 2025 | $3,154 | $32,171 | -- | -- |
| 2024 | $3,604 | $30,639 | -- | -- |
| 2023 | $3,604 | $45,730 | $9,140 | $36,590 |
| 2022 | $3,476 | $33,160 | $6,630 | $26,530 |
| 2021 | $3,538 | $30,760 | $6,150 | $24,610 |
| 2020 | $3,466 | $30,000 | $6,000 | $24,000 |
| 2019 | $2,930 | $28,800 | $5,760 | $23,040 |
| 2018 | $2,824 | $27,710 | $5,540 | $22,170 |
| 2017 | $2,772 | $26,970 | $5,390 | $21,580 |
| 2016 | $2,515 | $24,970 | $4,990 | $19,980 |
| 2015 | $2,328 | $23,960 | $4,790 | $19,170 |
Property History
| Date | Event | Price | Change | Sq Ft Price |
|---|---|---|---|---|
| 06/03/2025 06/03/25 | Price Changed | $714,999 | -1.4% | $281 / Sq Ft |
| 05/27/2025 05/27/25 | For Sale | $724,999 | +72.6% | $285 / Sq Ft |
| 09/25/2019 09/25/19 | Sold | $420,000 | -2.3% | $165 / Sq Ft |
| 08/15/2019 08/15/19 | Pending | -- | -- | -- |
| 08/02/2019 08/02/19 | For Sale | $429,900 | +12.6% | $169 / Sq Ft |
| 03/31/2017 03/31/17 | Sold | $381,780 | +0.9% | $150 / Sq Ft |
| 01/11/2017 01/11/17 | For Sale | $378,500 | +15.7% | $149 / Sq Ft |
| 08/15/2012 08/15/12 | Sold | $327,000 | -2.4% | $129 / Sq Ft |
| 07/07/2012 07/07/12 | For Sale | $334,995 | 0.0% | $132 / Sq Ft |
| 06/29/2012 06/29/12 | Pending | -- | -- | -- |
| 06/01/2012 06/01/12 | For Sale | $334,995 | -- | $132 / Sq Ft |
Purchase History
| Date | Type | Sale Price | Title Company |
|---|---|---|---|
| Warranty Deed | $420,000 | First American Title Ins Co | |
| Warranty Deed | $381,780 | First American Title | |
| Interfamily Deed Transfer | -- | None Available | |
| Warranty Deed | $327,000 | First American Title Ins Co | |
| Interfamily Deed Transfer | -- | First American Title Ins Co | |
| Warranty Deed | $250,000 | First American Title Ins Co | |
| Corporate Deed | $450,570 | Sun Title Agency Co |
Mortgage History
| Date | Status | Loan Amount | Loan Type |
|---|---|---|---|
| Previous Owner | $394,378 | VA | |
| Previous Owner | $327,000 | VA | |
| Previous Owner | $100,000 | New Conventional | |
| Previous Owner | $113,000 | Unknown | |
| Previous Owner | $250,570 | Purchase Money Mortgage |
Similar Homes in the area
Source: Arizona Regional Multiple Listing Service (ARMLS)
MLS Number: 6868192
APN: 211-86-941
- 41105 N Prestancia Way
- 1320 W Whitman Dr Unit 36
- 40930 N Lambert Trail
- 41411 N Anthem Ridge Dr
- 1303 W Spirit Dr
- 41509 N Anthem Ridge Dr
- 1569 W Laurel Greens Ct
- 41424 N Club Pointe Dr
- 41709 N Spy Glass Dr
- 1557 W Laurel Greens Ct Unit 28
- 1717 W Medinah Ct
- 41213 N River Bend Rd
- 40613 N Candlewyck Ln
- 41601 N River Bend Rd Unit 26
- 40607 N Candlewyck Ln Unit 34
- 41607 N Club Pointe Dr
- 41432 N Bent Creek Way
- 41819 N Anthem Ridge Dr
- 40802 N River Bend Rd
- 41715 N River Bend Rd Unit 26
- 41112 N Prestancia Dr
- 1537 W Spirit Dr
- 40838 N Prestancia Ct Unit 38
- 40806 N Lytham Ct
- 41609 N Signal Hill Ct Unit 26
- 41520 N River Bend Ct
- 1726 W Medinah Ct
- 41425 N Bent Creek Way
- 41812 N La Cantera Dr
- 41714 N Signal Hill Ct Unit 26
- 1653 W Ainsworth Dr
- 40505 N Lytham Ct
- 40309 N La Cantera Ct
- 1916 W Spirit Ct Unit 24
- 40309 N Bell Meadow Trail
- 1946 W Eastman Ct Unit 24
- 40834 N Noble Hawk Way
- 1760 W Morse Dr
- 1776 W Owens Way
- 40114 N Thunder Hills Ct
