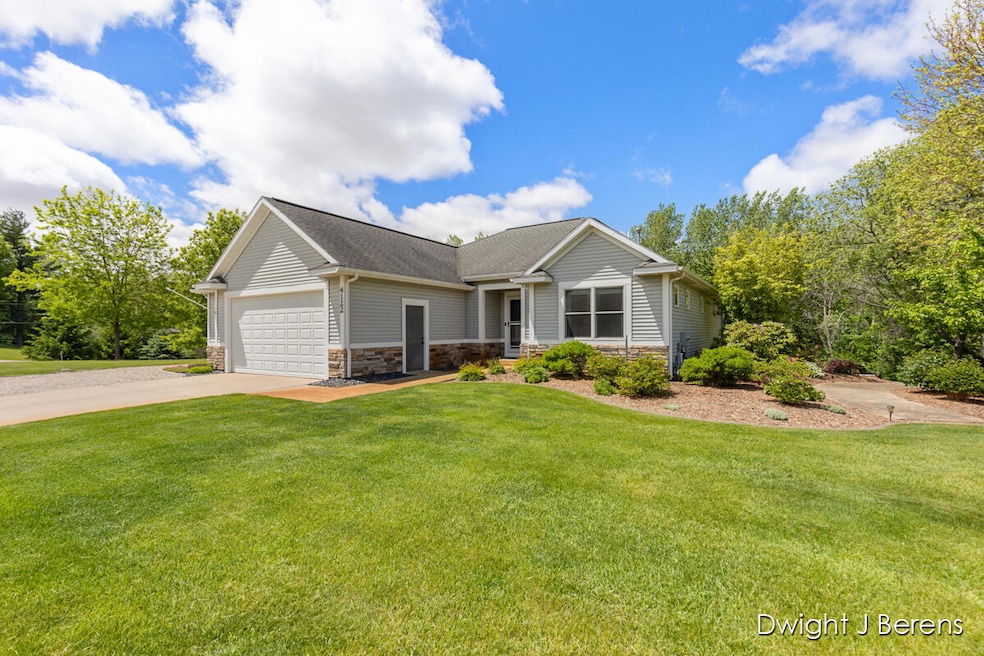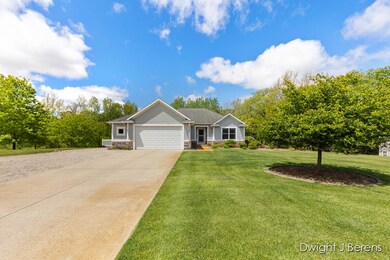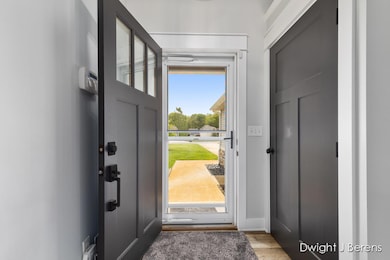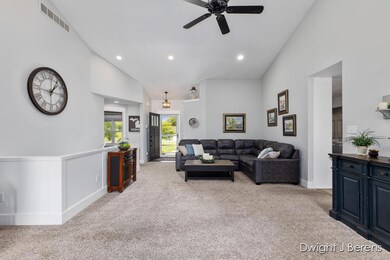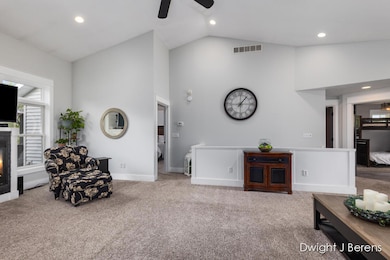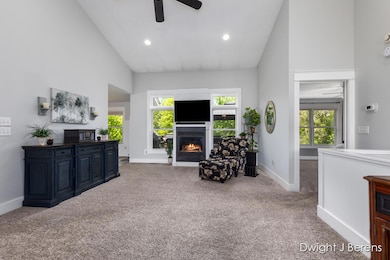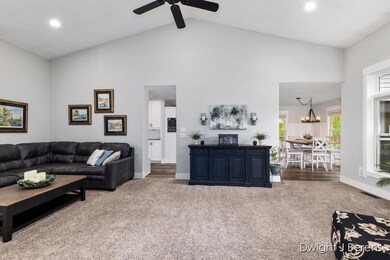
4122 Autumn Crest Dr Unit 14 Hamilton, MI 49419
Estimated payment $3,074/month
Highlights
- Deck
- Recreation Room
- 2 Car Attached Garage
- Family Room with Fireplace
- Whirlpool Bathtub
- Eat-In Kitchen
About This Home
Built in 2004, appears to be built in 2024, on an oversized 1.25 acre manicured lot in desirable Paradise Lakes Subdivision, this 4-bedroom, 3-bath walkout ranch has been meticulously upgraded by the current sellers. Upgrades include newer interior doors, new granite countertops, newer carpet and vinyl plank flooring, towering cathedral ceilings, oversized freshly stained deck, multi-zone underground sprinkling, oversized 2-car garage, and the list goes on. Don't wait...see it today!
Listing Agent
RE/MAX of Grand Rapids (Stndl) License #6501095445 Listed on: 05/27/2025

Home Details
Home Type
- Single Family
Est. Annual Taxes
- $4,800
Year Built
- Built in 2004
Lot Details
- 1.25 Acre Lot
- Lot Dimensions are 140x256x124x198x355
- Property fronts a private road
- Terraced Lot
- Sprinkler System
HOA Fees
- $21 Monthly HOA Fees
Parking
- 2 Car Attached Garage
- Garage Door Opener
Home Design
- Brick or Stone Mason
- Composition Roof
- Vinyl Siding
- Stone
Interior Spaces
- 2,800 Sq Ft Home
- 1-Story Property
- Gas Log Fireplace
- Insulated Windows
- Family Room with Fireplace
- 2 Fireplaces
- Living Room with Fireplace
- Recreation Room
- Walk-Out Basement
Kitchen
- Eat-In Kitchen
- Built-In Gas Oven
- Cooktop
- Microwave
- Dishwasher
- Kitchen Island
- Snack Bar or Counter
- Disposal
Bedrooms and Bathrooms
- 4 Bedrooms | 2 Main Level Bedrooms
- 3 Full Bathrooms
- Whirlpool Bathtub
Laundry
- Laundry on main level
- Dryer
- Washer
Outdoor Features
- Deck
- Patio
Utilities
- Forced Air Heating and Cooling System
- Heating System Uses Natural Gas
- Well
- Natural Gas Water Heater
- Water Softener Leased
- Septic System
- Cable TV Available
Community Details
- Association fees include snow removal
Map
Home Values in the Area
Average Home Value in this Area
Tax History
| Year | Tax Paid | Tax Assessment Tax Assessment Total Assessment is a certain percentage of the fair market value that is determined by local assessors to be the total taxable value of land and additions on the property. | Land | Improvement |
|---|---|---|---|---|
| 2024 | $4,218 | $195,700 | $32,100 | $163,600 |
| 2023 | $4,218 | $173,200 | $26,600 | $146,600 |
| 2022 | $4,218 | $152,900 | $20,300 | $132,600 |
| 2021 | $3,432 | $140,900 | $18,800 | $122,100 |
| 2020 | $3,432 | $141,600 | $16,600 | $125,000 |
| 2019 | $0 | $133,200 | $15,200 | $118,000 |
| 2018 | $0 | $114,200 | $15,800 | $98,400 |
| 2017 | $0 | $117,200 | $31,700 | $85,500 |
| 2016 | $0 | $103,300 | $19,350 | $83,950 |
| 2015 | -- | $103,300 | $19,350 | $83,950 |
| 2014 | -- | $98,250 | $16,600 | $81,650 |
| 2013 | -- | $95,450 | $16,600 | $78,850 |
Property History
| Date | Event | Price | Change | Sq Ft Price |
|---|---|---|---|---|
| 05/27/2025 05/27/25 | For Sale | $499,900 | +85.1% | $179 / Sq Ft |
| 02/06/2020 02/06/20 | Sold | $270,000 | -10.0% | $99 / Sq Ft |
| 01/02/2020 01/02/20 | Pending | -- | -- | -- |
| 11/13/2019 11/13/19 | For Sale | $299,900 | +20.2% | $110 / Sq Ft |
| 07/14/2014 07/14/14 | Sold | $249,500 | -4.0% | $91 / Sq Ft |
| 06/12/2014 06/12/14 | Pending | -- | -- | -- |
| 05/21/2014 05/21/14 | For Sale | $259,900 | -- | $95 / Sq Ft |
Purchase History
| Date | Type | Sale Price | Title Company |
|---|---|---|---|
| Warranty Deed | $270,000 | Lakeshore Title Agency Llc | |
| Warranty Deed | $249,500 | Lighthouse Title Inc | |
| Warranty Deed | $37,500 | Metropolitan Title Company | |
| Warranty Deed | $34,954 | Metropolitan Title Company |
Mortgage History
| Date | Status | Loan Amount | Loan Type |
|---|---|---|---|
| Open | $212,700 | New Conventional | |
| Closed | $216,000 | New Conventional | |
| Previous Owner | $2,345,000 | New Conventional | |
| Previous Owner | $244,980 | FHA | |
| Previous Owner | $159,600 | New Conventional | |
| Previous Owner | $21,422 | Unknown | |
| Previous Owner | $21,285 | Credit Line Revolving | |
| Previous Owner | $172,000 | Fannie Mae Freddie Mac | |
| Previous Owner | $168,800 | Adjustable Rate Mortgage/ARM | |
| Previous Owner | $34,954 | Purchase Money Mortgage |
Similar Homes in Hamilton, MI
Source: Southwestern Michigan Association of REALTORS®
MLS Number: 25024253
APN: 18-450-004-00
- V/L 35th St
- 0 144th Unit 25013746
- 4459 36th St
- 4035 136th Ave
- 4564 Winding Creek Ln
- 3438 Winding Creek Ct
- Parcel 7 40th St
- 4590 Winding Creek Ln Unit 2
- 4596 Winding Creek Ln Unit 1
- 4596 Winding Creek Ln
- 4589 Winding Creek Ln
- 3457 Winding Creek Ct
- 3534 41st St
- 3670 Hunters Creek Dr
- V/L 141st Ave Unit Parcel A
- 3103 138th Ave
- 3016 143rd Ave
- 2970 Braden Blvd
- 4277 Mason St
- 3448 Riverwalk Dr Unit 57
