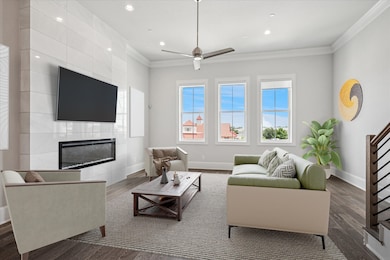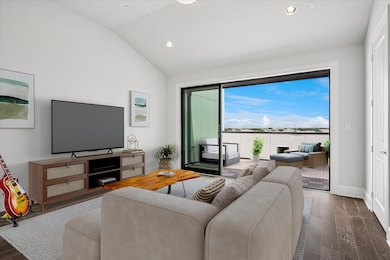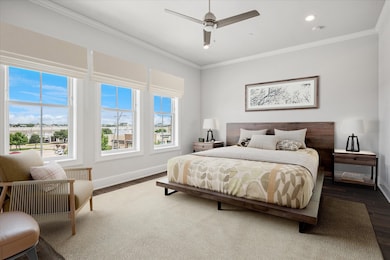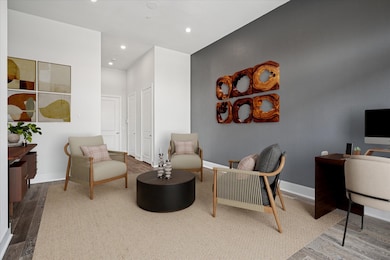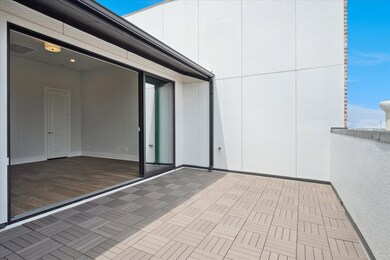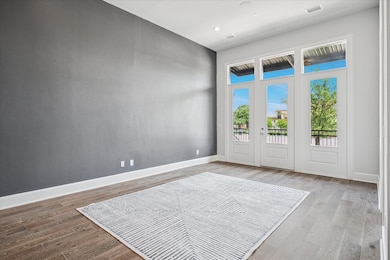4122 Belt Line Rd Addison, TX 75001
Estimated payment $5,170/month
Highlights
- New Construction
- Deck
- 2 Car Attached Garage
- Dual Staircase
- Traditional Architecture
- Eat-In Kitchen
About This Home
LAST ONE! – NEW Modern Live Work Townhome in Prime Addison Location! Features 3 Beds, 4.5 Baths, Large First-Floor Office, Game Room, Rooftop Deck with Views, 4 Stories. Welcome to the ultimate live work lifestyle in the heart of Addison! This contemporary 4-story townhome is thoughtfully designed for entrepreneurs, creatives, and professionals who want the convenience of working from home without sacrificing comfort, style, or space. First Floor – Private Commercial-Grade Office or Studio with private entry. Perfect for running a small business, therapy practice, creative studio, or remote work headquarters. With its own entrance, this generous space offers privacy for clients and a true work-life separation. Zoned for both residential and commercial use. Main Living – Open Concept Perfection. Soaring 12 ft ceilings, natural light, and luxury finishes including all wood floors highlight the second-floor living, dining, and kitchen areas. The gourmet kitchen features stainless steel appliances, quartz countertops, Bosch appliances and an oversized island — Perfect for entertaining or casual meals. Three spacious bedrooms with walk-in closets, including a serene primary suite with spa-like bath. Need extra flex space? Enjoy the third-floor game room — ideal for media, fitness, or play. Enjoy city views from your large private rooftop deck — a rare find in Addison. It's the perfect setting for evening gatherings, morning coffee, or unwinding after a long day. Includes 2-car garage. Walkable to restaurants, retail, and trails. Easy access to the Dallas North Tollway. Minutes from Addison Circle Park, Belt Line Rd dining, and Galleria Dallas. Low HOA $145 per month. Don't miss this unique opportunity to own a versatile townhome designed for modern living and working. Schedule your private tour today!
Listing Agent
RE/MAX Dallas Suburbs Brokerage Phone: 972-898-6600 License #0502142 Listed on: 03/18/2025

Townhouse Details
Home Type
- Townhome
Est. Annual Taxes
- $9,383
Year Built
- Built in 2022 | New Construction
HOA Fees
- $145 Monthly HOA Fees
Parking
- 2 Car Attached Garage
- Alley Access
- Rear-Facing Garage
- Multiple Garage Doors
- Garage Door Opener
Home Design
- Traditional Architecture
- Slab Foundation
Interior Spaces
- 3,315 Sq Ft Home
- 3-Story Property
- Dual Staircase
- Built-In Features
- Ceiling Fan
- Decorative Lighting
- Smart Home
- Laundry in Hall
Kitchen
- Eat-In Kitchen
- Gas Cooktop
- Microwave
- Dishwasher
- Kitchen Island
- Disposal
Flooring
- Carpet
- Ceramic Tile
Bedrooms and Bathrooms
- 3 Bedrooms
- Walk-In Closet
Schools
- Bush Elementary School
- White High School
Utilities
- Forced Air Zoned Heating and Cooling System
- High Speed Internet
- Cable TV Available
Additional Features
- Deck
- 1,263 Sq Ft Lot
Listing and Financial Details
- Legal Lot and Block 2 / A
- Assessor Parcel Number 100112700A0020000
Community Details
Overview
- Association fees include insurance
- Vcm Association
- Addison Grove Subdivision
Amenities
- Community Mailbox
Map
Home Values in the Area
Average Home Value in this Area
Tax History
| Year | Tax Paid | Tax Assessment Tax Assessment Total Assessment is a certain percentage of the fair market value that is determined by local assessors to be the total taxable value of land and additions on the property. | Land | Improvement |
|---|---|---|---|---|
| 2025 | $9,383 | $858,450 | $100,000 | $758,450 |
| 2024 | $9,383 | $438,430 | $100,000 | $338,430 |
| 2023 | $9,383 | $138,010 | $75,000 | $63,010 |
| 2022 | $943 | $39,900 | $39,900 | $0 |
| 2021 | $732 | $29,520 | $29,520 | $0 |
| 2020 | $751 | $29,520 | $29,520 | $0 |
| 2019 | $773 | $29,520 | $29,520 | $0 |
| 2018 | $735 | $29,520 | $29,520 | $0 |
| 2017 | $0 | $0 | $0 | $0 |
Property History
| Date | Event | Price | List to Sale | Price per Sq Ft |
|---|---|---|---|---|
| 10/22/2025 10/22/25 | For Sale | $805,000 | -- | $243 / Sq Ft |
Source: North Texas Real Estate Information Systems (NTREIS)
MLS Number: 20873260
APN: 100112700A0020000
- 4128 Runyon Rd
- 4112 Runyon Rd
- 4066 Oak St
- 4094 Runyon Rd
- 6011 Laurel Ln Unit 6011
- 6007 Laurel Ln
- 14902 Le Grande Dr
- 4067 Beltway Dr Unit 121
- 4067 Beltway Dr Unit 101
- 5029 Magnolia St
- 4045 Morman Ln
- 14826 Le Grande Dr
- 4038 Morman Ln
- 4020 Morman Ln
- 4144 Towne Green Cir
- 4158 Towne Green Cir
- 4160 Towne Green Cir
- 4112 Pokolodi Cir
- 4019 Bobbin Ln
- 3943 Asbury Ln
- 4150 Belt Line Rd
- 4126 Runyon Rd
- 4067 Beltway Dr Unit 111
- 4051 Beltway Dr
- 3943 Asbury Ln
- 3942 Sugar Tree Way
- 14816 Sopras Cir
- 3890 Everwood Ln
- 3838 Azure Ln
- 4130 Proton Dr Unit 44D
- 1603 Marsh Ln Unit 308
- 3015 Country Square Dr
- 3525 Country Square Dr
- 14700 Marsh Ln
- 3420 Country Square Dr
- 3560 Country Square Dr
- 3550 Country Square Dr Unit 109
- 3635 Garden Brook Dr
- 3635 Garden Brook Dr Unit 21100
- 3635 Garden Brook Dr Unit 15100

