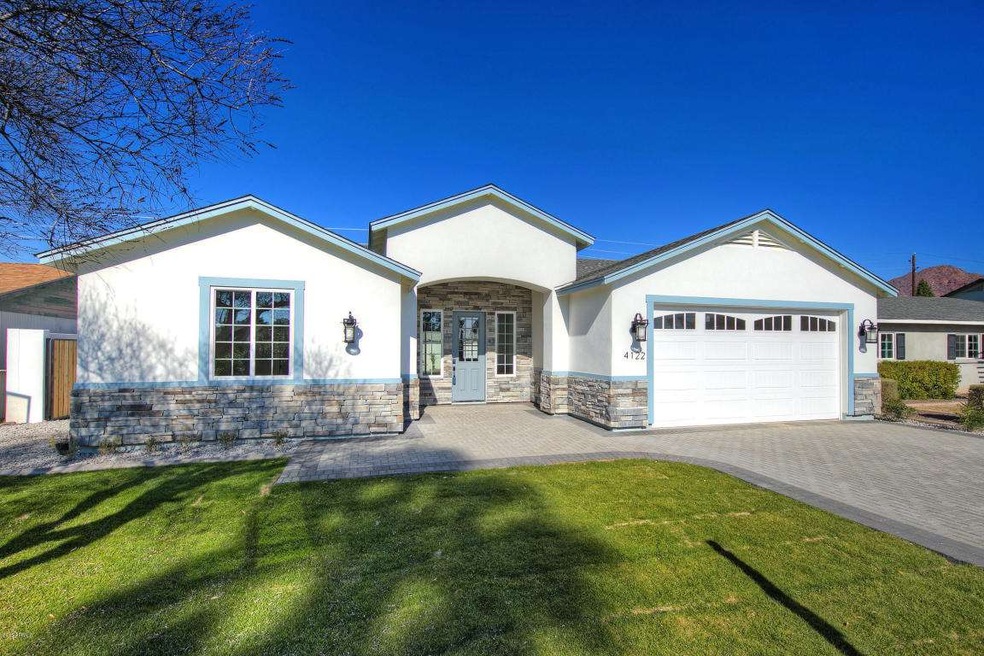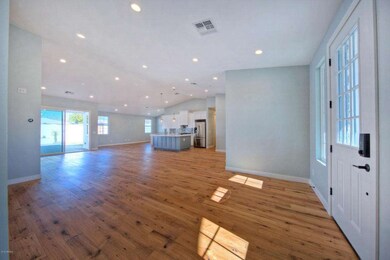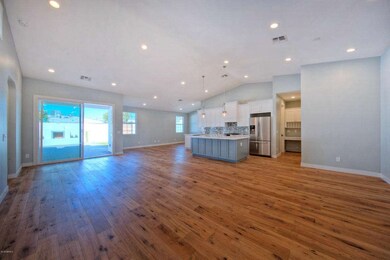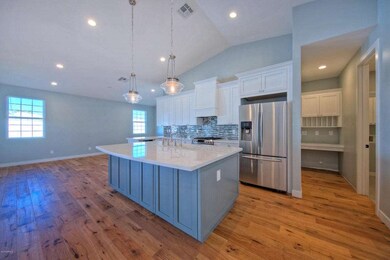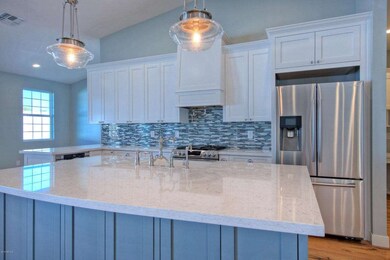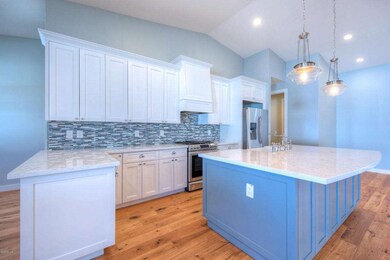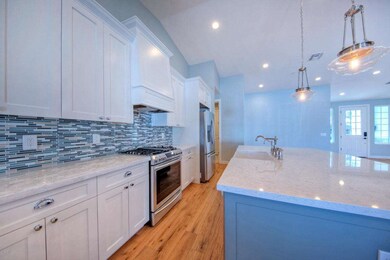
4122 E Turney Ave Phoenix, AZ 85018
Camelback East Village NeighborhoodHighlights
- Mountain View
- Outdoor Fireplace
- No HOA
- Hopi Elementary School Rated A
- Wood Flooring
- Covered Patio or Porch
About This Home
As of March 2019Gorgeous BRAND NEW CONSTRUCTION home in fantastic Arcadia neighborhood that goes to Hopi! Gourmet kitchen with premium appliance package, two tone shaker style cabinets with LED lighting, quartz counters, potfiller and farmhouse sink. Spacious, wide open great room with vaulted ceiling (9' flat T/O), LED can lights and beautiful wood flooring. Smart features accessible on your phone including lighting, Nest thermostat, garage door and front door. Luxurious master suite with huge walk in and gorgeous bathroom with carerra marble counters and flooring. Guest bedrooms with jack/jill bath with double vanity, marble counters and flooring. Enjoy the Camelback views from the freshly landscaped backyard complete with gas fireplace.
Last Buyer's Agent
Kernit Rankin
atRankin Real Estate License #BR581583000
Home Details
Home Type
- Single Family
Est. Annual Taxes
- $1,246
Year Built
- Built in 2016 | Under Construction
Lot Details
- 6,416 Sq Ft Lot
- Block Wall Fence
- Front and Back Yard Sprinklers
- Sprinklers on Timer
- Grass Covered Lot
Parking
- 2 Car Garage
Home Design
- Wood Frame Construction
- Composition Roof
- Stone Exterior Construction
- Stucco
Interior Spaces
- 2,100 Sq Ft Home
- 1-Story Property
- Ceiling height of 9 feet or more
- Ceiling Fan
- Fireplace
- Double Pane Windows
- Low Emissivity Windows
- Vinyl Clad Windows
- Mountain Views
- Washer and Dryer Hookup
Kitchen
- Built-In Microwave
- Dishwasher
- Kitchen Island
Flooring
- Wood
- Carpet
- Tile
Bedrooms and Bathrooms
- 3 Bedrooms
- 2.5 Bathrooms
- Dual Vanity Sinks in Primary Bathroom
Accessible Home Design
- No Interior Steps
Outdoor Features
- Covered Patio or Porch
- Outdoor Fireplace
Schools
- Hopi Elementary School
- Ingleside Middle School
- Arcadia High School
Utilities
- Refrigerated Cooling System
- Heating System Uses Natural Gas
- Water Softener
Community Details
- No Home Owners Association
- Built by MCI Contractors LLC
- Dateland Subdivision
Listing and Financial Details
- Tax Lot 24
- Assessor Parcel Number 171-27-050
Ownership History
Purchase Details
Purchase Details
Home Financials for this Owner
Home Financials are based on the most recent Mortgage that was taken out on this home.Purchase Details
Home Financials for this Owner
Home Financials are based on the most recent Mortgage that was taken out on this home.Purchase Details
Home Financials for this Owner
Home Financials are based on the most recent Mortgage that was taken out on this home.Purchase Details
Home Financials for this Owner
Home Financials are based on the most recent Mortgage that was taken out on this home.Purchase Details
Purchase Details
Similar Homes in the area
Home Values in the Area
Average Home Value in this Area
Purchase History
| Date | Type | Sale Price | Title Company |
|---|---|---|---|
| Interfamily Deed Transfer | -- | None Available | |
| Special Warranty Deed | -- | None Listed On Document | |
| Warranty Deed | $725,000 | Valleywide Title Agency | |
| Warranty Deed | $595,000 | Thomas Title & Escrow | |
| Quit Claim Deed | -- | None Available | |
| Cash Sale Deed | $258,200 | Equity Title Agency Inc | |
| Interfamily Deed Transfer | -- | None Available | |
| Interfamily Deed Transfer | -- | -- |
Mortgage History
| Date | Status | Loan Amount | Loan Type |
|---|---|---|---|
| Previous Owner | $245,000 | New Conventional | |
| Previous Owner | $250,000 | New Conventional | |
| Previous Owner | $118,940 | Commercial | |
| Previous Owner | $416,500 | New Conventional |
Property History
| Date | Event | Price | Change | Sq Ft Price |
|---|---|---|---|---|
| 03/13/2019 03/13/19 | Sold | $725,000 | 0.0% | $345 / Sq Ft |
| 01/24/2019 01/24/19 | Pending | -- | -- | -- |
| 01/21/2019 01/21/19 | For Sale | $725,000 | +21.8% | $345 / Sq Ft |
| 05/12/2016 05/12/16 | Sold | $595,000 | -4.0% | $283 / Sq Ft |
| 03/25/2016 03/25/16 | Pending | -- | -- | -- |
| 03/03/2016 03/03/16 | Price Changed | $620,000 | -0.8% | $295 / Sq Ft |
| 02/18/2016 02/18/16 | Price Changed | $625,000 | -0.6% | $298 / Sq Ft |
| 02/11/2016 02/11/16 | Price Changed | $629,000 | -0.8% | $300 / Sq Ft |
| 01/28/2016 01/28/16 | Price Changed | $634,000 | -0.8% | $302 / Sq Ft |
| 01/14/2016 01/14/16 | For Sale | $639,000 | +7.4% | $304 / Sq Ft |
| 12/23/2015 12/23/15 | Off Market | $595,000 | -- | -- |
| 11/12/2015 11/12/15 | For Sale | $639,000 | +147.5% | $304 / Sq Ft |
| 04/20/2015 04/20/15 | Sold | $258,200 | +7.6% | $291 / Sq Ft |
| 03/12/2015 03/12/15 | Pending | -- | -- | -- |
| 03/09/2015 03/09/15 | For Sale | $239,900 | -- | $270 / Sq Ft |
Tax History Compared to Growth
Tax History
| Year | Tax Paid | Tax Assessment Tax Assessment Total Assessment is a certain percentage of the fair market value that is determined by local assessors to be the total taxable value of land and additions on the property. | Land | Improvement |
|---|---|---|---|---|
| 2025 | $3,071 | $45,166 | -- | -- |
| 2024 | $2,978 | $43,015 | -- | -- |
| 2023 | $2,978 | $80,430 | $16,080 | $64,350 |
| 2022 | $2,869 | $63,560 | $12,710 | $50,850 |
| 2021 | $3,016 | $56,160 | $11,230 | $44,930 |
| 2020 | $2,968 | $50,180 | $10,030 | $40,150 |
| 2019 | $2,868 | $46,380 | $9,270 | $37,110 |
| 2018 | $2,777 | $40,900 | $8,180 | $32,720 |
| 2017 | $3,030 | $40,760 | $8,150 | $32,610 |
| 2016 | $1,360 | $17,470 | $3,490 | $13,980 |
| 2015 | $1,247 | $15,700 | $3,140 | $12,560 |
Agents Affiliated with this Home
-
Tucker Blalock

Seller's Agent in 2019
Tucker Blalock
The Brokery
(602) 892-4444
254 in this area
359 Total Sales
-
Oleg Bortman

Seller Co-Listing Agent in 2019
Oleg Bortman
The Brokery
(602) 402-2296
244 in this area
355 Total Sales
-
Karen Tejada

Buyer's Agent in 2019
Karen Tejada
RETSY
(602) 369-0665
15 in this area
43 Total Sales
-
Joseph Reifman
J
Seller's Agent in 2016
Joseph Reifman
HomeSmart
(602) 349-0157
2 in this area
13 Total Sales
-
K
Buyer's Agent in 2016
Kernit Rankin
atRankin Real Estate
-
N
Seller's Agent in 2015
Nicolae Patean
Coldwell Banker Realty
Map
Source: Arizona Regional Multiple Listing Service (ARMLS)
MLS Number: 5361914
APN: 171-27-050
- 4131 E Roma Ave
- 4114 E Roma Ave
- 4411 N 40th St Unit 59
- 4140 E Glenrosa Ave
- 4027 E Campbell Ave Unit 52
- 4401 N 40th St Unit 9
- 4310 N 42nd Place
- 4021 E Glenrosa Ave
- 4316 N 40th St
- 4301 E Montecito Ave
- 4314 E Montecito Ave
- 4311 E Sells Dr
- 4203 E Hazelwood St
- 4222 N 43rd St
- 4525 N 40th St Unit 7
- 4023 E Devonshire Ave
- 3924 E Roma Ave
- 4332 N 40th St
- 3913 E Campbell Ave
- 4201 E Patricia Jane Dr
