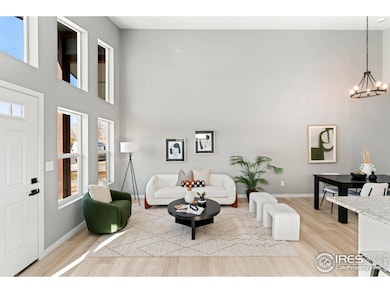
Estimated payment $1,971/month
Highlights
- Under Construction
- No HOA
- 2 Car Attached Garage
- Vaulted Ceiling
- Cottage
- Eat-In Kitchen
About This Home
NEW PRICE! READY NOW!!! NO HOA/NO METRO!!! This brand-new 3-bed, 2-bath duplex in Evans offers modern design, vaulted ceilings, an alley-loaded 2-car garage, and low-maintenance living. Close to Riverside Park, the Evans Rec Center, and commuter routes. Builder incentives available for a limited time-ask for details.This listing is for one side of a newly constructed duplex-available now and designed for both comfort and function. The open layout features vaulted ceilings in the living room and primary bedroom, tons of natural light, and clean, modern finishes throughout. The kitchen flows easily into the main living space, creating an effortless everyday living experience.The primary suite includes a double vanity and convenient access to the main floor laundry. A tankless water heater, energy-efficient systems, and an alley-loaded 2-car garage add practicality and long-term value.Perfect for first-time buyers and investors alike:- First-time buyers will appreciate the ease of owning something brand new and low-maintenance.- Investors will value the durability, curb appeal, and tenant-friendly layout. Located just minutes from Riverside Park, the Evans Rec Center, and the Rush Event Center with pickleball, concerts, and trails. Quick access to Hwy 85 and the Hwy 34 makes this a commuter-friendly spot. Interested in owning both sides? Ask about purchasing the adjoining unit or pairing with 4124 Idaho St to grow your portfolio.
Home Details
Home Type
- Single Family
Est. Annual Taxes
- $466
Year Built
- Built in 2025 | Under Construction
Lot Details
- 3,006 Sq Ft Lot
- West Facing Home
- Sprinkler System
- Property is zoned R-C
Parking
- 2 Car Attached Garage
Home Design
- Cottage
- Wood Frame Construction
- Composition Roof
Interior Spaces
- 1,200 Sq Ft Home
- 1-Story Property
- Vaulted Ceiling
- Ceiling Fan
- Fire and Smoke Detector
Kitchen
- Eat-In Kitchen
- Electric Oven or Range
- Microwave
- Dishwasher
- Disposal
Flooring
- Carpet
- Luxury Vinyl Tile
Bedrooms and Bathrooms
- 3 Bedrooms
- 2 Full Bathrooms
Laundry
- Laundry on main level
- Washer and Dryer Hookup
Outdoor Features
- Patio
Schools
- Centennial Elementary School
- Prairie Heights Middle School
- Greeley West High School
Utilities
- Cooling Available
- Forced Air Heating System
Community Details
- No Home Owners Association
- Built by faith Custom Homes
- Evans City Subdivision
Listing and Financial Details
- Home warranty included in the sale of the property
- Assessor Parcel Number R8983548
Map
Home Values in the Area
Average Home Value in this Area
Property History
| Date | Event | Price | List to Sale | Price per Sq Ft |
|---|---|---|---|---|
| 12/04/2025 12/04/25 | Price Changed | $375,000 | -5.1% | $313 / Sq Ft |
| 11/13/2025 11/13/25 | For Sale | $395,000 | -- | $329 / Sq Ft |
About the Listing Agent

Hi I'm Brian Franzen with The Franzen Group—your trusted real estate advisor in Northern Colorado! With over 10 years of local experience, I specialize in guiding families through seamless home buying and selling journeys. From charming neighborhoods in Greeley to scenic properties in Windsor, I leverage my deep local knowledge to find your dream home or maximize the value of your property investment. Let's embark on this exciting real estate adventure together!
Brian's Other Listings
Source: IRES MLS
MLS Number: IRE1047297
APN: R8983546
- 3202 11th Ave
- 4200 Laurel Dr
- 1709 31st Street Rd
- 2949 State Farm Rd Unit 7
- 1722 30th St
- 2507 Park View Dr
- 1750 Greeley Mall
- 2162 30th St
- 2506 Crescent Cove Dr
- 2506 32nd St
- 2528 14th Ave Ct
- 2922 Swan Point Ct
- 2625 Alpine Ave
- 3200 Rock Point Ct
- 2633 23rd Ave
- 708 22nd St
- 2130 4th Ave Unit B
- 2130 4th Ave Unit A
- 2420 W Reservoir Rd
- 3301 Abbey Rd
Ask me questions while you tour the home.






