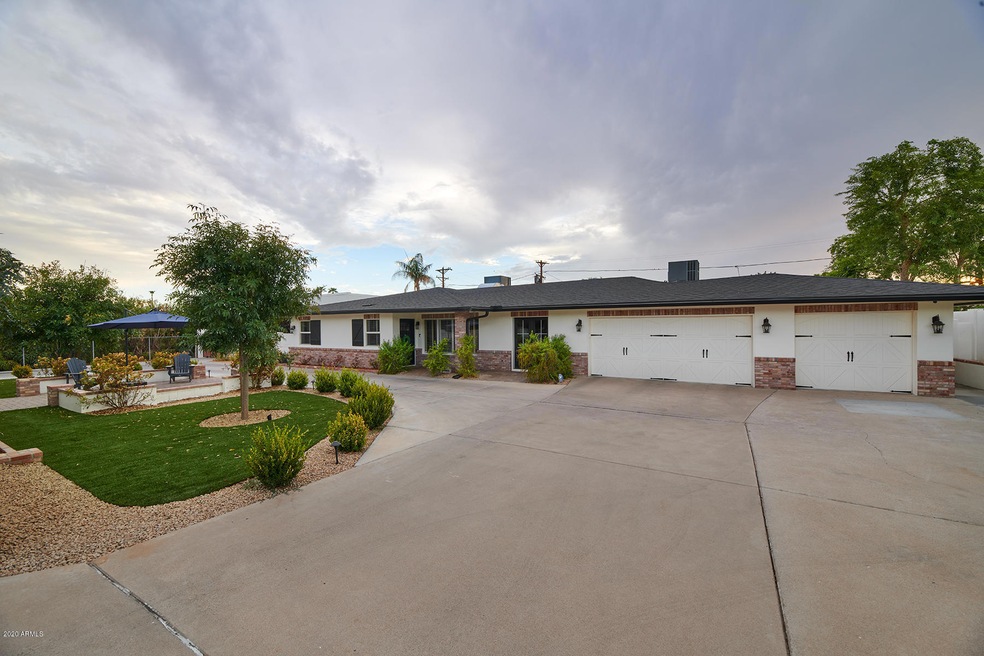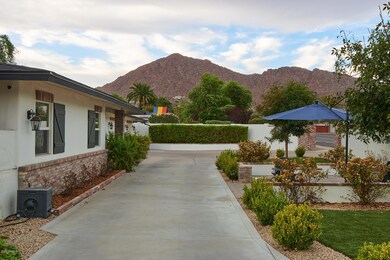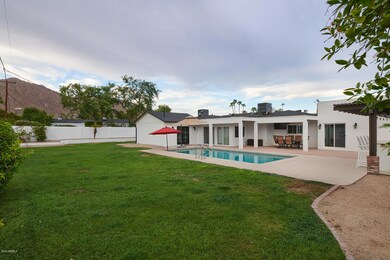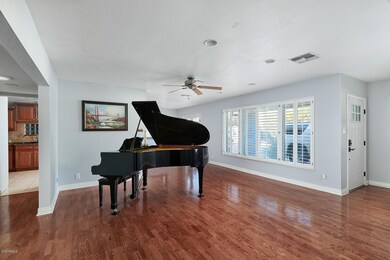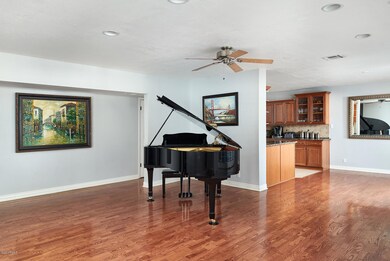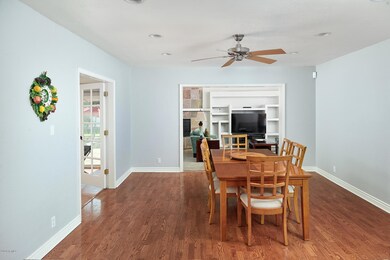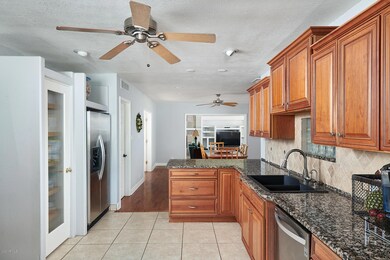
4122 N 56th St Phoenix, AZ 85018
Camelback East Village NeighborhoodHighlights
- Private Pool
- RV Access or Parking
- Mountain View
- Hopi Elementary School Rated A
- 0.4 Acre Lot
- Granite Countertops
About This Home
As of November 2020*Situated on a 17,500 square foot lot in the highly coveted Arcadia Proper, this classic single-level ranch home has smooth stucco & adorning red brick w/ a private, circular driveway, a 3 car garage & stunning Camelback mountain views from your front patio. At a generous 3,800 sq. feet, this special home features 5 spacious bedrooms & 4 bathrooms & an abundance of living space w/ a front formal living room w/ French doors leading out to the front patio, a large formal dining room, a cozy family room w/ gas fireplace & another set of French doors leading out to the backyard, and, lastly, a bonus flex area, perfect for an office, or a kids recreation room. Features of the kitchen include granite countertops, maple cabinetry, & stainless steel appliances, w/ a gas range. The kitchen opens to both the front living room as well as the formal dining area. The expansive backyard features a large grassy area, rectangular pool, a built-in BBQ with covered gazebo and a covered patio +RV gate! One of the least expensive homes in Arcadia Proper - priced @ $315 a sq.ft!!!! Great value here. Come take a look before it's too late!*
Home Details
Home Type
- Single Family
Est. Annual Taxes
- $6,155
Year Built
- Built in 1957
Lot Details
- 0.4 Acre Lot
- Block Wall Fence
- Artificial Turf
- Front and Back Yard Sprinklers
- Private Yard
- Grass Covered Lot
Parking
- 3 Car Garage
- Garage Door Opener
- Circular Driveway
- RV Access or Parking
Home Design
- Brick Exterior Construction
- Composition Roof
- Block Exterior
- Stucco
Interior Spaces
- 3,787 Sq Ft Home
- 1-Story Property
- Ceiling Fan
- Gas Fireplace
- Family Room with Fireplace
- Mountain Views
Kitchen
- Eat-In Kitchen
- Breakfast Bar
- <<builtInMicrowave>>
- Granite Countertops
Flooring
- Carpet
- Laminate
- Concrete
- Tile
Bedrooms and Bathrooms
- 5 Bedrooms
- Primary Bathroom is a Full Bathroom
- 4 Bathrooms
- Dual Vanity Sinks in Primary Bathroom
- Bathtub With Separate Shower Stall
Outdoor Features
- Private Pool
- Covered patio or porch
Schools
- Hopi Elementary School
- Ingleside Middle School
- Arcadia High School
Utilities
- Central Air
- Heating System Uses Natural Gas
Community Details
- No Home Owners Association
- Association fees include no fees
- Del Ray Estates 7 Subdivision
Listing and Financial Details
- Tax Lot 119
- Assessor Parcel Number 172-41-029
Ownership History
Purchase Details
Home Financials for this Owner
Home Financials are based on the most recent Mortgage that was taken out on this home.Purchase Details
Home Financials for this Owner
Home Financials are based on the most recent Mortgage that was taken out on this home.Purchase Details
Purchase Details
Home Financials for this Owner
Home Financials are based on the most recent Mortgage that was taken out on this home.Purchase Details
Purchase Details
Home Financials for this Owner
Home Financials are based on the most recent Mortgage that was taken out on this home.Similar Homes in the area
Home Values in the Area
Average Home Value in this Area
Purchase History
| Date | Type | Sale Price | Title Company |
|---|---|---|---|
| Warranty Deed | $1,110,500 | Landmark Ttl Assurance Agcy | |
| Warranty Deed | $658,000 | First American Title Ins Co | |
| Interfamily Deed Transfer | -- | -- | |
| Warranty Deed | $650,000 | Fidelity National Title | |
| Interfamily Deed Transfer | -- | -- | |
| Warranty Deed | $195,000 | Nations Title Insurance |
Mortgage History
| Date | Status | Loan Amount | Loan Type |
|---|---|---|---|
| Open | $832,875 | Commercial | |
| Previous Owner | $250,000 | Credit Line Revolving | |
| Previous Owner | $200,000 | Credit Line Revolving | |
| Previous Owner | $150,000 | Credit Line Revolving | |
| Previous Owner | $417,000 | New Conventional | |
| Previous Owner | $70,000 | Unknown | |
| Previous Owner | $417,000 | New Conventional | |
| Previous Owner | $109,400 | Credit Line Revolving | |
| Previous Owner | $120,000 | Credit Line Revolving | |
| Previous Owner | $400,000 | New Conventional | |
| Previous Owner | $156,000 | New Conventional | |
| Closed | $19,500 | No Value Available |
Property History
| Date | Event | Price | Change | Sq Ft Price |
|---|---|---|---|---|
| 07/10/2025 07/10/25 | Price Changed | $2,595,000 | -3.7% | $685 / Sq Ft |
| 05/30/2025 05/30/25 | Price Changed | $2,695,000 | -5.4% | $712 / Sq Ft |
| 04/17/2025 04/17/25 | For Sale | $2,850,000 | 0.0% | $753 / Sq Ft |
| 09/07/2024 09/07/24 | For Rent | $10,360 | 0.0% | -- |
| 11/30/2020 11/30/20 | Sold | $1,110,500 | -7.1% | $293 / Sq Ft |
| 09/25/2020 09/25/20 | Price Changed | $1,195,000 | -4.4% | $316 / Sq Ft |
| 08/19/2020 08/19/20 | For Sale | $1,250,000 | +90.0% | $330 / Sq Ft |
| 04/11/2012 04/11/12 | Sold | $658,000 | -2.5% | $177 / Sq Ft |
| 02/15/2012 02/15/12 | Pending | -- | -- | -- |
| 02/13/2012 02/13/12 | For Sale | $675,000 | -- | $181 / Sq Ft |
Tax History Compared to Growth
Tax History
| Year | Tax Paid | Tax Assessment Tax Assessment Total Assessment is a certain percentage of the fair market value that is determined by local assessors to be the total taxable value of land and additions on the property. | Land | Improvement |
|---|---|---|---|---|
| 2025 | $6,633 | $93,043 | -- | -- |
| 2024 | $7,166 | $88,612 | -- | -- |
| 2023 | $7,166 | $136,560 | $27,310 | $109,250 |
| 2022 | $6,873 | $105,460 | $21,090 | $84,370 |
| 2021 | $7,123 | $102,110 | $20,420 | $81,690 |
| 2020 | $6,418 | $92,500 | $18,500 | $74,000 |
| 2019 | $6,155 | $82,950 | $16,590 | $66,360 |
| 2018 | $5,896 | $78,570 | $15,710 | $62,860 |
| 2017 | $5,641 | $77,010 | $15,400 | $61,610 |
| 2016 | $5,480 | $68,850 | $13,770 | $55,080 |
| 2015 | $4,974 | $65,670 | $13,130 | $52,540 |
Agents Affiliated with this Home
-
Madelyn Dobson
M
Seller's Agent in 2025
Madelyn Dobson
Coldwell Banker Realty
(503) 333-5542
3 Total Sales
-
Chris Johnson

Seller Co-Listing Agent in 2025
Chris Johnson
Coldwell Banker Realty
(818) 464-4847
57 Total Sales
-
Molly Fredrick

Seller's Agent in 2020
Molly Fredrick
RETSY
(602) 451-8464
17 in this area
49 Total Sales
-
Sharat Kanaka
S
Buyer's Agent in 2020
Sharat Kanaka
West USA Realty
(480) 709-9369
1 in this area
13 Total Sales
-
Noily Ehlenberger

Seller's Agent in 2012
Noily Ehlenberger
American Realty Brokers
(602) 361-2999
11 in this area
86 Total Sales
-
C
Seller Co-Listing Agent in 2012
Catherine Atwater
American Realty Brokers
Map
Source: Arizona Regional Multiple Listing Service (ARMLS)
MLS Number: 6119455
APN: 172-41-029
- 5613 E Calle Del Paisano
- 5446 E Exeter Blvd
- 5712 E Calle Camelia
- 5801 E Exeter Blvd Unit 1
- 5801 E Exeter Blvd
- 5335 E Exeter Blvd Unit 45
- 5335 E Exeter Blvd
- 3601 N 55th Place
- 5511 E Calle Redonda --
- 5511 E Calle Redonda -- Unit 37
- 4423 N Camino Allenada
- 5941 E Lafayette Blvd
- 4450 N 54th St
- 5710 E Camelback Rd
- 5902 E Arcadia Ln
- 4111 N 52nd St
- 3822 N Jokake Dr
- 5814 E Camelback Rd
- 4450 N 53rd St Unit 5
- 6035 E Calle Del Norte
