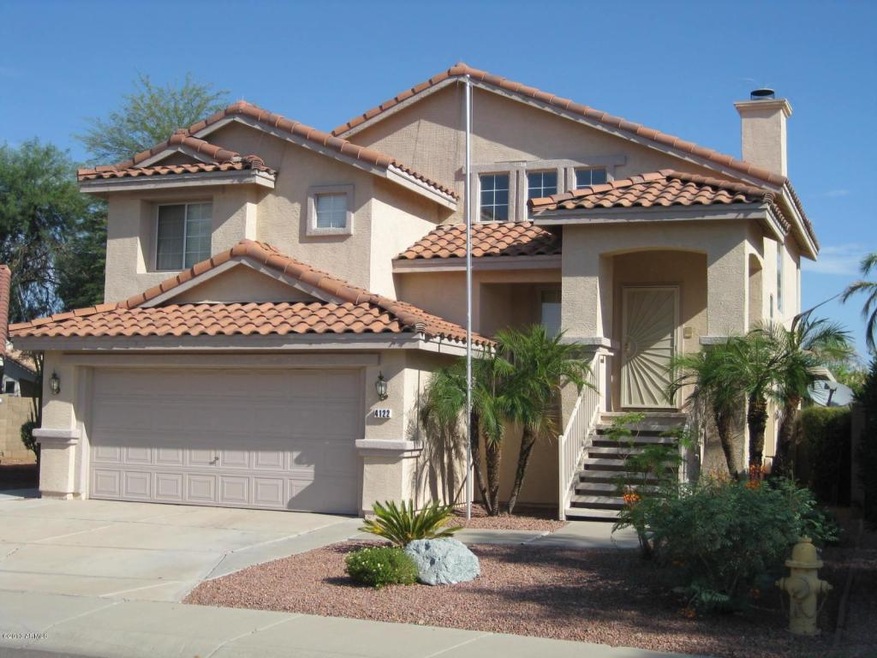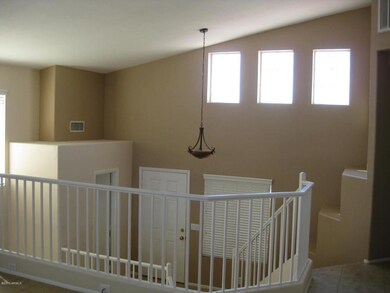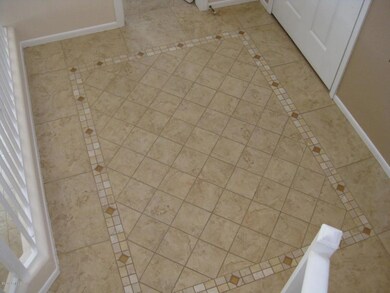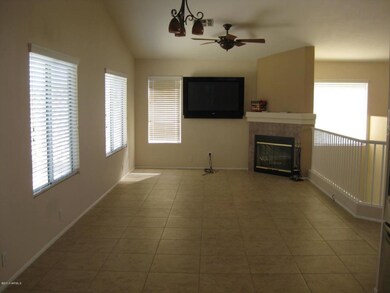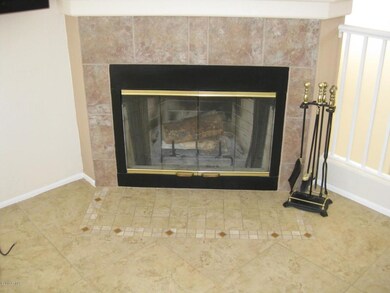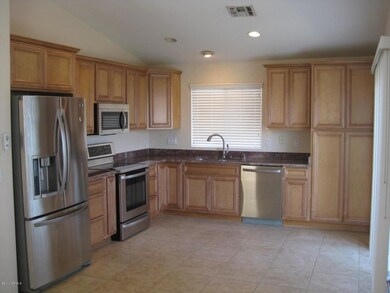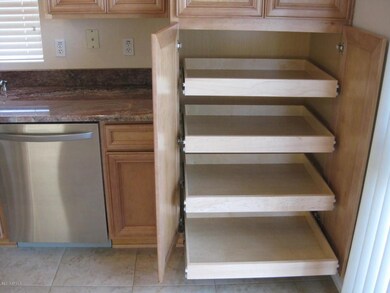
4122 W Wethersfield Rd Phoenix, AZ 85029
North Mountain Village NeighborhoodHighlights
- Heated Spa
- Hydromassage or Jetted Bathtub
- Covered patio or porch
- Vaulted Ceiling
- Granite Countertops
- Balcony
About This Home
As of May 2016Traditional sale!!! Move in ready condition. Popular KB Homes Tri-level plan. 3 Bedrooms 2.5 bath,fireplace, tile flooring throughout! Downstairs features Family Room with built-in computer/work station, 2 Bedrooms and a Full Bath. Master Bedroom located on upper level. Newer 18'' tile. Fantastic remodeled Kitchen with custom cabinets, granite counters, upgraded appliances & balcony with stairs leading to the backyard. Extended Covered Patio over looking the Play Pool and large grass back yard.Newer Tuff Shed perfect for storage or yard Tools. Near School and I-17 the Freeway!
Last Agent to Sell the Property
West USA Realty License #BR028206000 Listed on: 09/06/2013

Last Buyer's Agent
Thomas Seiler
DPR Realty LLC License #SA638544000

Home Details
Home Type
- Single Family
Est. Annual Taxes
- $1,252
Year Built
- Built in 1995
Lot Details
- 6,528 Sq Ft Lot
- Desert faces the front of the property
- Block Wall Fence
- Grass Covered Lot
Parking
- 2 Car Direct Access Garage
- Garage Door Opener
Home Design
- Wood Frame Construction
- Tile Roof
- Stucco
Interior Spaces
- 1,568 Sq Ft Home
- 2-Story Property
- Vaulted Ceiling
- Double Pane Windows
- Living Room with Fireplace
- Tile Flooring
- Laundry in unit
Kitchen
- Eat-In Kitchen
- Built-In Microwave
- Dishwasher
- Granite Countertops
Bedrooms and Bathrooms
- 3 Bedrooms
- Walk-In Closet
- Primary Bathroom is a Full Bathroom
- 2.5 Bathrooms
- Dual Vanity Sinks in Primary Bathroom
- Hydromassage or Jetted Bathtub
Pool
- Heated Spa
- Play Pool
- Above Ground Spa
Outdoor Features
- Balcony
- Covered patio or porch
- Outdoor Storage
Schools
- Chaparral Elementary School - Phoenix
- Desert Foothills Middle School
- Moon Valley High School
Utilities
- Refrigerated Cooling System
- Heating Available
Community Details
- Property has a Home Owners Association
- Cactus Park Association, Phone Number (602) 437-4777
- Built by KB Homes
- Cactus Park Subdivision
Listing and Financial Details
- Tax Lot 285
- Assessor Parcel Number 149-27-489
Ownership History
Purchase Details
Home Financials for this Owner
Home Financials are based on the most recent Mortgage that was taken out on this home.Purchase Details
Home Financials for this Owner
Home Financials are based on the most recent Mortgage that was taken out on this home.Purchase Details
Home Financials for this Owner
Home Financials are based on the most recent Mortgage that was taken out on this home.Purchase Details
Home Financials for this Owner
Home Financials are based on the most recent Mortgage that was taken out on this home.Purchase Details
Home Financials for this Owner
Home Financials are based on the most recent Mortgage that was taken out on this home.Purchase Details
Home Financials for this Owner
Home Financials are based on the most recent Mortgage that was taken out on this home.Purchase Details
Home Financials for this Owner
Home Financials are based on the most recent Mortgage that was taken out on this home.Purchase Details
Home Financials for this Owner
Home Financials are based on the most recent Mortgage that was taken out on this home.Similar Homes in Phoenix, AZ
Home Values in the Area
Average Home Value in this Area
Purchase History
| Date | Type | Sale Price | Title Company |
|---|---|---|---|
| Interfamily Deed Transfer | -- | Old Republic Title Agency | |
| Interfamily Deed Transfer | -- | First Arizona Title Agency | |
| Warranty Deed | $217,000 | First Arizona Title Agency | |
| Warranty Deed | $192,000 | Old Republic Title Agency | |
| Interfamily Deed Transfer | -- | Old Republic Title Agency | |
| Quit Claim Deed | -- | None Available | |
| Corporate Deed | -- | First American Title | |
| Corporate Deed | $129,221 | First American Title |
Mortgage History
| Date | Status | Loan Amount | Loan Type |
|---|---|---|---|
| Open | $211,054 | FHA | |
| Closed | $213,069 | FHA | |
| Previous Owner | $153,600 | New Conventional | |
| Previous Owner | $153,600 | New Conventional | |
| Previous Owner | $139,000 | Credit Line Revolving | |
| Previous Owner | $250,000 | Credit Line Revolving | |
| Previous Owner | $119,400 | Credit Line Revolving | |
| Previous Owner | $121,080 | VA | |
| Previous Owner | $127,393 | VA |
Property History
| Date | Event | Price | Change | Sq Ft Price |
|---|---|---|---|---|
| 05/19/2016 05/19/16 | Sold | $217,000 | -3.6% | $138 / Sq Ft |
| 04/08/2016 04/08/16 | For Sale | $225,000 | +17.2% | $143 / Sq Ft |
| 10/10/2013 10/10/13 | Sold | $192,000 | -1.5% | $122 / Sq Ft |
| 09/08/2013 09/08/13 | Pending | -- | -- | -- |
| 09/06/2013 09/06/13 | For Sale | $195,000 | -- | $124 / Sq Ft |
Tax History Compared to Growth
Tax History
| Year | Tax Paid | Tax Assessment Tax Assessment Total Assessment is a certain percentage of the fair market value that is determined by local assessors to be the total taxable value of land and additions on the property. | Land | Improvement |
|---|---|---|---|---|
| 2025 | $1,961 | $16,029 | -- | -- |
| 2024 | $1,925 | $15,266 | -- | -- |
| 2023 | $1,925 | $29,680 | $5,930 | $23,750 |
| 2022 | $1,862 | $22,920 | $4,580 | $18,340 |
| 2021 | $2,104 | $20,850 | $4,170 | $16,680 |
| 2020 | $1,621 | $19,410 | $3,880 | $15,530 |
| 2019 | $1,591 | $18,420 | $3,680 | $14,740 |
| 2018 | $1,547 | $17,050 | $3,410 | $13,640 |
| 2017 | $1,542 | $15,100 | $3,020 | $12,080 |
| 2016 | $1,515 | $14,780 | $2,950 | $11,830 |
| 2015 | $1,405 | $14,760 | $2,950 | $11,810 |
Agents Affiliated with this Home
-
T
Seller's Agent in 2016
Thomas Seiler
DPR Realty
-

Buyer's Agent in 2016
Kimberly Ryan
Real Broker
(623) 687-6324
5 Total Sales
-

Seller's Agent in 2013
Faren Wattie
West USA Realty
(602) 432-6217
1 in this area
32 Total Sales
Map
Source: Arizona Regional Multiple Listing Service (ARMLS)
MLS Number: 4994935
APN: 149-27-489
- 12205 N 41st Ln
- 12018 N 41st Ave
- 4235 W Aster Dr
- 4418 W Corrine Dr
- 12811 N 44th Dr
- 3937 W Sweetwater Ave
- 4509 W Desert Hills Dr
- 12602 N 38th Ave
- 3739 W Charter Oak Rd
- 12016 N 45th Ave
- 3724 W Bloomfield Rd
- 3723 W Columbine Dr
- 4162 W Sierra St
- 4530 W Paradise Dr
- 3765 W Wood Dr
- 3795 W Surrey Ave
- 3741 W Poinsettia Dr
- 4329 W Sierra St
- 4016 W Cholla St
- 12426 N Columbine Dr
