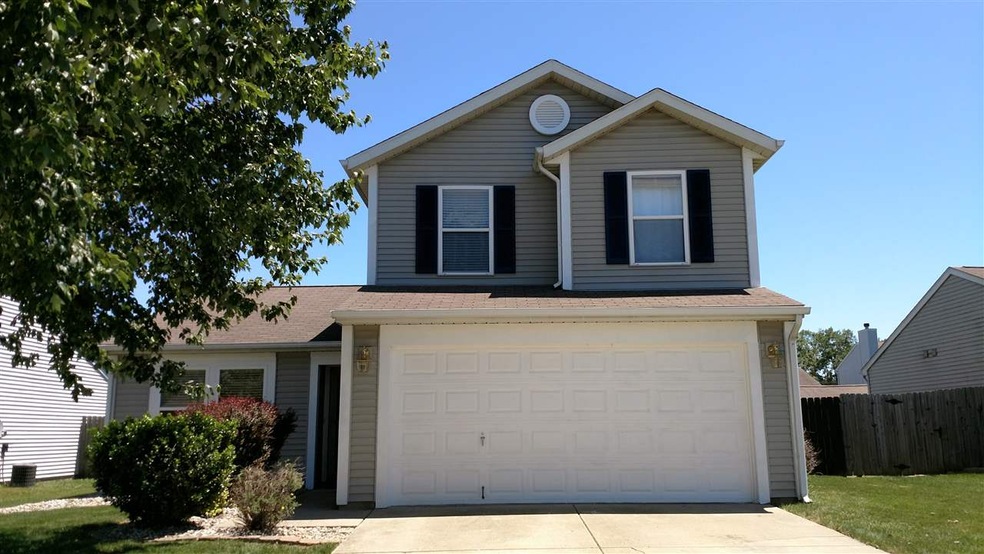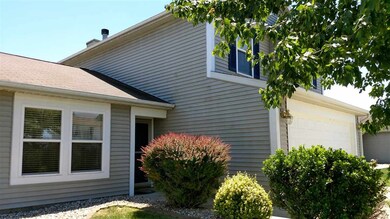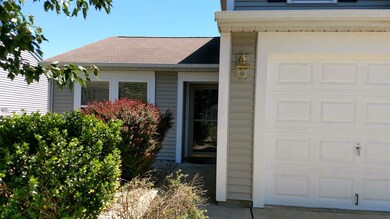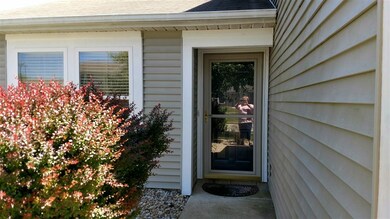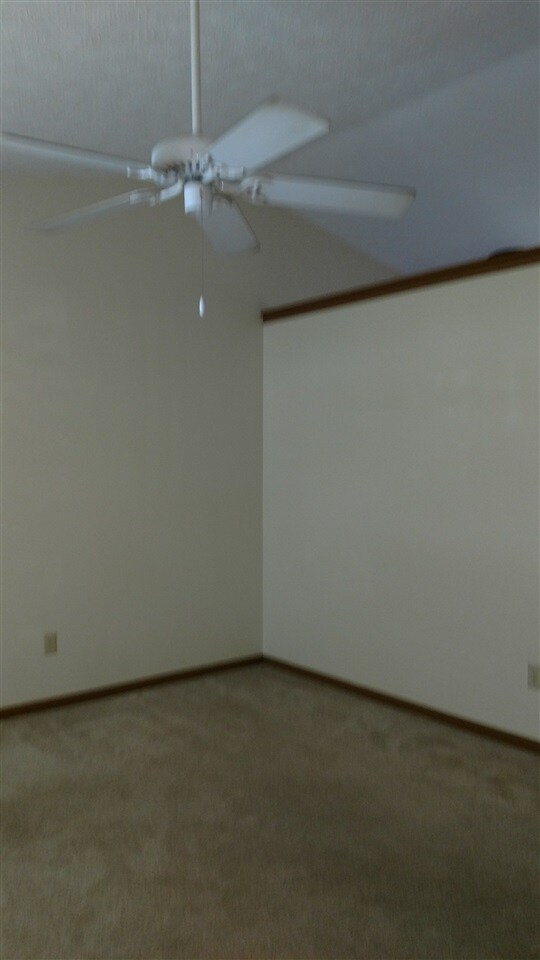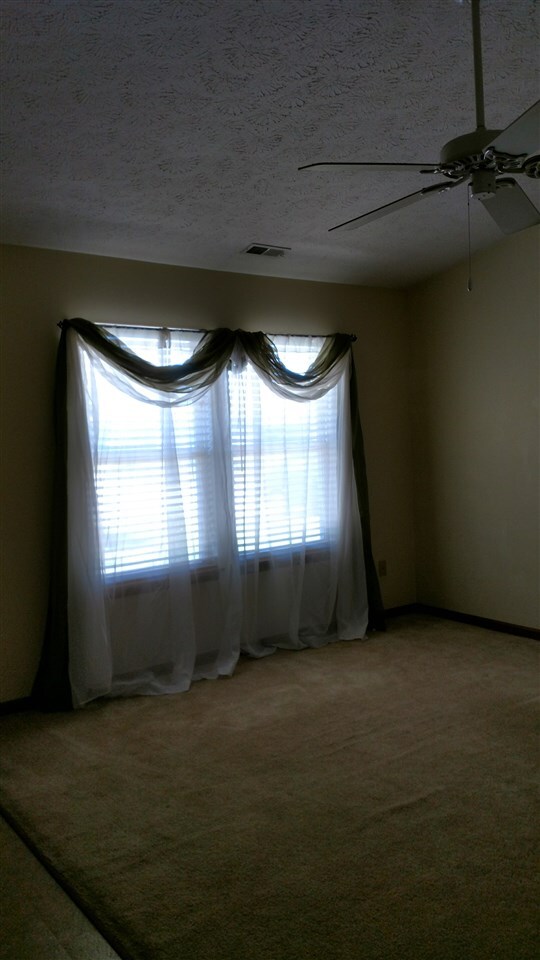
4123 Calder Dr Lafayette, IN 47909
Highlights
- Open Floorplan
- Backs to Open Ground
- Great Room
- Traditional Architecture
- Cathedral Ceiling
- 2 Car Attached Garage
About This Home
As of July 2017Very well maintained home on a nice fenced lot. Eat-in kitchen with all appliances. Great room features vaulted ceilings and wood burning brick fireplace. Lawn care is paid for three more treatments. Shed can stay. Large yard with patio.
Last Agent to Sell the Property
Olga Jeffares
F.C. Tucker/Shook

Home Details
Home Type
- Single Family
Est. Annual Taxes
- $945
Year Built
- Built in 2001
Lot Details
- 7,405 Sq Ft Lot
- Lot Dimensions are 60x125
- Backs to Open Ground
- Wood Fence
- Landscaped
HOA Fees
- $6 Monthly HOA Fees
Parking
- 2 Car Attached Garage
- Garage Door Opener
Home Design
- Traditional Architecture
- Slab Foundation
- Poured Concrete
- Asphalt Roof
Interior Spaces
- 1,540 Sq Ft Home
- 2-Story Property
- Open Floorplan
- Cathedral Ceiling
- Ceiling Fan
- Wood Burning Fireplace
- Entrance Foyer
- Great Room
- Living Room with Fireplace
- Fire and Smoke Detector
- Laundry on main level
Kitchen
- Eat-In Kitchen
- Laminate Countertops
- Disposal
Flooring
- Carpet
- Vinyl
Bedrooms and Bathrooms
- 3 Bedrooms
- Walk-In Closet
- Bathtub with Shower
Location
- Suburban Location
Utilities
- Forced Air Heating System
- Heating System Uses Gas
- Cable TV Available
Listing and Financial Details
- Assessor Parcel Number 79-11-17-231-017.000-033
Ownership History
Purchase Details
Purchase Details
Home Financials for this Owner
Home Financials are based on the most recent Mortgage that was taken out on this home.Purchase Details
Home Financials for this Owner
Home Financials are based on the most recent Mortgage that was taken out on this home.Purchase Details
Home Financials for this Owner
Home Financials are based on the most recent Mortgage that was taken out on this home.Map
Similar Homes in Lafayette, IN
Home Values in the Area
Average Home Value in this Area
Purchase History
| Date | Type | Sale Price | Title Company |
|---|---|---|---|
| Warranty Deed | -- | None Available | |
| Deed | -- | -- | |
| Warranty Deed | -- | -- | |
| Warranty Deed | -- | -- |
Mortgage History
| Date | Status | Loan Amount | Loan Type |
|---|---|---|---|
| Previous Owner | $16,000 | New Conventional | |
| Previous Owner | $112,000 | New Conventional | |
| Previous Owner | $97,000 | New Conventional | |
| Previous Owner | $118,900 | No Value Available | |
| Previous Owner | $105,505 | No Value Available |
Property History
| Date | Event | Price | Change | Sq Ft Price |
|---|---|---|---|---|
| 11/06/2019 11/06/19 | Rented | $1,300 | 0.0% | -- |
| 10/11/2019 10/11/19 | Price Changed | $1,300 | -3.7% | $1 / Sq Ft |
| 09/16/2019 09/16/19 | Price Changed | $1,350 | -3.6% | $1 / Sq Ft |
| 07/18/2019 07/18/19 | For Rent | $1,400 | 0.0% | -- |
| 07/14/2017 07/14/17 | Sold | $140,000 | -5.7% | $91 / Sq Ft |
| 07/10/2017 07/10/17 | Pending | -- | -- | -- |
| 06/06/2017 06/06/17 | For Sale | $148,500 | -- | $96 / Sq Ft |
Tax History
| Year | Tax Paid | Tax Assessment Tax Assessment Total Assessment is a certain percentage of the fair market value that is determined by local assessors to be the total taxable value of land and additions on the property. | Land | Improvement |
|---|---|---|---|---|
| 2024 | $3,074 | $162,900 | $16,000 | $146,900 |
| 2023 | $3,074 | $153,600 | $16,000 | $137,600 |
| 2022 | $3,075 | $153,600 | $16,000 | $137,600 |
| 2021 | $2,746 | $137,100 | $16,000 | $121,100 |
| 2020 | $2,746 | $137,100 | $16,000 | $121,100 |
| 2019 | $1,160 | $128,400 | $16,000 | $112,400 |
| 2018 | $1,050 | $122,600 | $16,000 | $106,600 |
| 2017 | $995 | $117,600 | $16,000 | $101,600 |
| 2016 | $945 | $116,100 | $16,000 | $100,100 |
| 2014 | $865 | $112,400 | $16,000 | $96,400 |
| 2013 | $776 | $104,800 | $12,000 | $92,800 |
Source: Indiana Regional MLS
MLS Number: 201725280
APN: 79-11-17-231-017.000-033
- 3920 Pennypackers Mill Rd E
- 4261 Stergen Dr
- 825 Red Oaks Ln
- 1804 Canyon Creek Dr
- 1611 Stonegate Cir
- 1605 Waterstone Dr
- 1814 Abbotsbury Way
- 211 Mccutcheon Dr
- 214 Mccutcheon Dr
- 4945 S 100 E
- 3508 Waverly Dr
- 2120 Whisper Valley Dr
- 1800 E 430 S
- 3327 Crosspoint Ct S
- 1644 Sandstone Ct W
- 3923 Regal Valley Dr
- 3902 Rushgrove Dr
- 4154 Trees Dr
- 3905 Rushgrove Dr
- 5138 Indigo Ave
