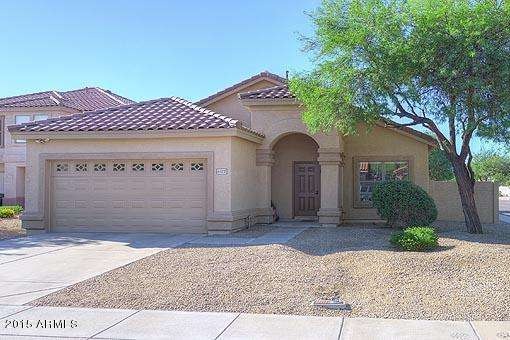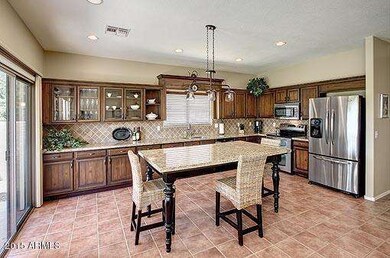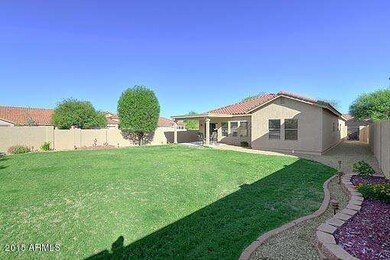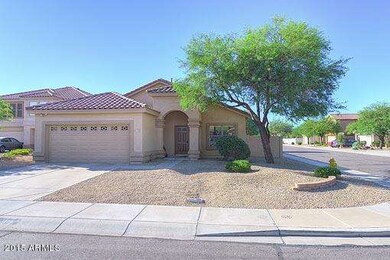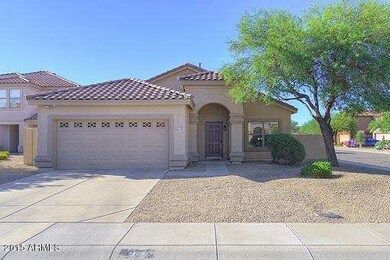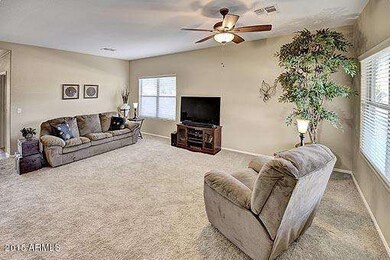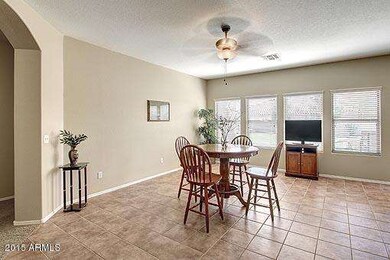
4123 E Pinto Ln Phoenix, AZ 85050
Desert View NeighborhoodHighlights
- Corner Lot
- Granite Countertops
- 2 Car Direct Access Garage
- Wildfire Elementary School Rated A
- Covered patio or porch
- Cul-De-Sac
About This Home
As of January 2016HONEY STOP THE CAR! This picture-perfect home is what just what you’ve been looking for. Pristine curb appeal welcomes you into the beautifully remodeled interior. Elegant finishes at every turn. Thick granites, designer paints, attractive tile, plush carpet and dual pane picture windows. Incredible gourmet island kitchen! Stainless appliance package, walk-in pantry, custom glass-front cabinetry and impressive tiled backsplash. Spacious entertaining spaces. Lovely master with walk-in closet and Roman soak tub. Double doors open to the third bedroom set up as an office. Redone baths. Covered dining patio and emerald lawn out back. Room to add a pool. Newer AC, water heater, garage door, exterior paint, backyard sprinkler system and more. Large corner cul-de-sac lot. A must see!
Last Agent to Sell the Property
JoAnn Callaway
eXp Realty License #SA116490000 Listed on: 09/25/2015
Last Buyer's Agent
JoAnn Callaway
eXp Realty License #SA116490000 Listed on: 09/25/2015
Home Details
Home Type
- Single Family
Est. Annual Taxes
- $2,066
Year Built
- Built in 1997
Lot Details
- 8,292 Sq Ft Lot
- Desert faces the front of the property
- Cul-De-Sac
- Block Wall Fence
- Corner Lot
- Front and Back Yard Sprinklers
- Sprinklers on Timer
- Grass Covered Lot
Parking
- 2 Car Direct Access Garage
- Garage Door Opener
Home Design
- Wood Frame Construction
- Tile Roof
- Stucco
Interior Spaces
- 1,854 Sq Ft Home
- 1-Story Property
- Ceiling height of 9 feet or more
- Ceiling Fan
- Double Pane Windows
- Laundry in unit
Kitchen
- Eat-In Kitchen
- Breakfast Bar
- Built-In Microwave
- Dishwasher
- Granite Countertops
Bedrooms and Bathrooms
- 3 Bedrooms
- Walk-In Closet
- Primary Bathroom is a Full Bathroom
- 2 Bathrooms
- Dual Vanity Sinks in Primary Bathroom
Outdoor Features
- Covered patio or porch
Schools
- Wildfire Elementary School
- Explorer Middle School
- Pinnacle High School
Utilities
- Refrigerated Cooling System
- Heating System Uses Natural Gas
- High Speed Internet
- Cable TV Available
Listing and Financial Details
- Home warranty included in the sale of the property
- Tax Lot 118
- Assessor Parcel Number 212-12-596
Community Details
Overview
- Property has a Home Owners Association
- Aam Association, Phone Number (602) 957-9191
- Built by Kaufman & Broad
- Tatum Highlands Subdivision
Recreation
- Community Playground
- Bike Trail
Ownership History
Purchase Details
Home Financials for this Owner
Home Financials are based on the most recent Mortgage that was taken out on this home.Purchase Details
Home Financials for this Owner
Home Financials are based on the most recent Mortgage that was taken out on this home.Purchase Details
Home Financials for this Owner
Home Financials are based on the most recent Mortgage that was taken out on this home.Purchase Details
Home Financials for this Owner
Home Financials are based on the most recent Mortgage that was taken out on this home.Purchase Details
Home Financials for this Owner
Home Financials are based on the most recent Mortgage that was taken out on this home.Purchase Details
Purchase Details
Purchase Details
Home Financials for this Owner
Home Financials are based on the most recent Mortgage that was taken out on this home.Purchase Details
Similar Homes in the area
Home Values in the Area
Average Home Value in this Area
Purchase History
| Date | Type | Sale Price | Title Company |
|---|---|---|---|
| Cash Sale Deed | $318,000 | Old Republic Title Agency | |
| Warranty Deed | $286,000 | Title Management Agency Of A | |
| Cash Sale Deed | $212,500 | Title Management Agency Of A | |
| Interfamily Deed Transfer | $400,000 | Ticor Title Agency Of Az Inc | |
| Warranty Deed | $255,500 | Arizona Title Agency Inc | |
| Interfamily Deed Transfer | -- | -- | |
| Interfamily Deed Transfer | -- | -- | |
| Deed | $143,918 | First American Title | |
| Warranty Deed | -- | First American Title |
Mortgage History
| Date | Status | Loan Amount | Loan Type |
|---|---|---|---|
| Previous Owner | $295,438 | VA | |
| Previous Owner | $0 | Unknown | |
| Previous Owner | $77,600 | Credit Line Revolving | |
| Previous Owner | $308,000 | Purchase Money Mortgage | |
| Previous Owner | $204,400 | New Conventional | |
| Previous Owner | $129,500 | New Conventional | |
| Closed | $51,100 | No Value Available |
Property History
| Date | Event | Price | Change | Sq Ft Price |
|---|---|---|---|---|
| 01/21/2016 01/21/16 | Sold | $318,000 | -6.4% | $172 / Sq Ft |
| 11/04/2015 11/04/15 | Price Changed | $339,900 | -2.9% | $183 / Sq Ft |
| 09/25/2015 09/25/15 | For Sale | $350,000 | +22.4% | $189 / Sq Ft |
| 01/22/2013 01/22/13 | Sold | $286,000 | -3.0% | $154 / Sq Ft |
| 12/17/2012 12/17/12 | Pending | -- | -- | -- |
| 12/05/2012 12/05/12 | For Sale | $294,900 | +38.8% | $159 / Sq Ft |
| 11/05/2012 11/05/12 | Sold | $212,500 | -3.4% | $115 / Sq Ft |
| 07/02/2012 07/02/12 | Price Changed | $219,900 | 0.0% | $119 / Sq Ft |
| 05/07/2012 05/07/12 | Pending | -- | -- | -- |
| 04/19/2012 04/19/12 | Price Changed | $219,900 | -2.2% | $119 / Sq Ft |
| 03/23/2012 03/23/12 | For Sale | $224,900 | -- | $121 / Sq Ft |
Tax History Compared to Growth
Tax History
| Year | Tax Paid | Tax Assessment Tax Assessment Total Assessment is a certain percentage of the fair market value that is determined by local assessors to be the total taxable value of land and additions on the property. | Land | Improvement |
|---|---|---|---|---|
| 2025 | $2,768 | $32,805 | -- | -- |
| 2024 | $2,705 | $31,242 | -- | -- |
| 2023 | $2,705 | $42,980 | $8,590 | $34,390 |
| 2022 | $2,679 | $32,780 | $6,550 | $26,230 |
| 2021 | $2,724 | $31,450 | $6,290 | $25,160 |
| 2020 | $2,630 | $28,500 | $5,700 | $22,800 |
| 2019 | $2,642 | $27,030 | $5,400 | $21,630 |
| 2018 | $2,546 | $25,930 | $5,180 | $20,750 |
| 2017 | $2,432 | $24,710 | $4,940 | $19,770 |
| 2016 | $2,393 | $25,560 | $5,110 | $20,450 |
| 2015 | $2,220 | $23,210 | $4,640 | $18,570 |
Agents Affiliated with this Home
-
J
Seller's Agent in 2016
JoAnn Callaway
eXp Realty
-
Joseph Callaway

Seller Co-Listing Agent in 2016
Joseph Callaway
eXp Realty
(602) 796-5751
2 in this area
68 Total Sales
-
Miranda Pfirrman
M
Seller's Agent in 2013
Miranda Pfirrman
American Realty Brokers
(602) 820-8761
8 Total Sales
-
Annette Wyatt

Seller's Agent in 2012
Annette Wyatt
RE/MAX
(480) 355-9509
5 in this area
44 Total Sales
-
David Jenkins
D
Seller Co-Listing Agent in 2012
David Jenkins
My Home Group
4 Total Sales
Map
Source: Arizona Regional Multiple Listing Service (ARMLS)
MLS Number: 5339607
APN: 212-12-596
- 4119 E Tether Trail
- 4047 E Rowel Rd
- 4208 E Tether Trail
- 26633 N 41st Way
- 26624 N 41st St
- 4117 E Molly Ln
- 26645 N 42nd St
- 26811 N 41st Ct
- 4346 E Prickly Pear Trail
- 4030 E Prickly Pear Trail
- 4321 E Rowel Rd
- 4245 E Maya Way
- 4422 E Spur Dr
- 26286 N 45th Place
- 4569 E Lariat Ln
- 26803 N 45th Place
- 26264 N 46th St
- 4714 E Paso Trail
- 26201 N 47th Place
- 4512 E Oberlin Way
