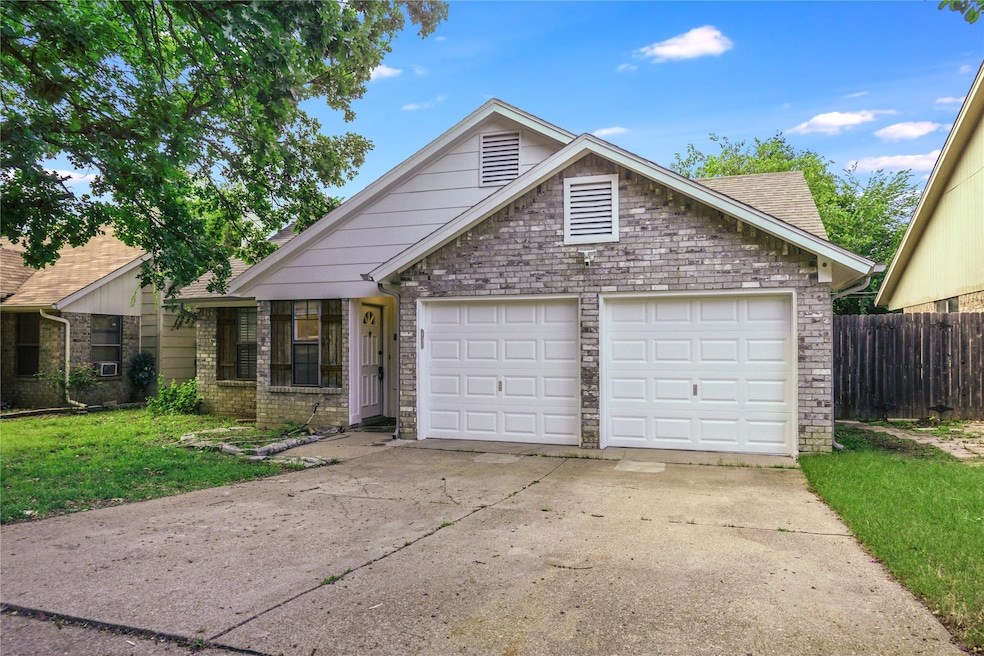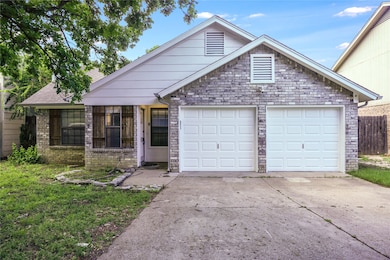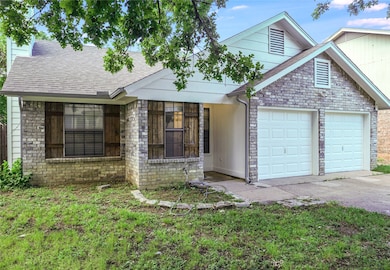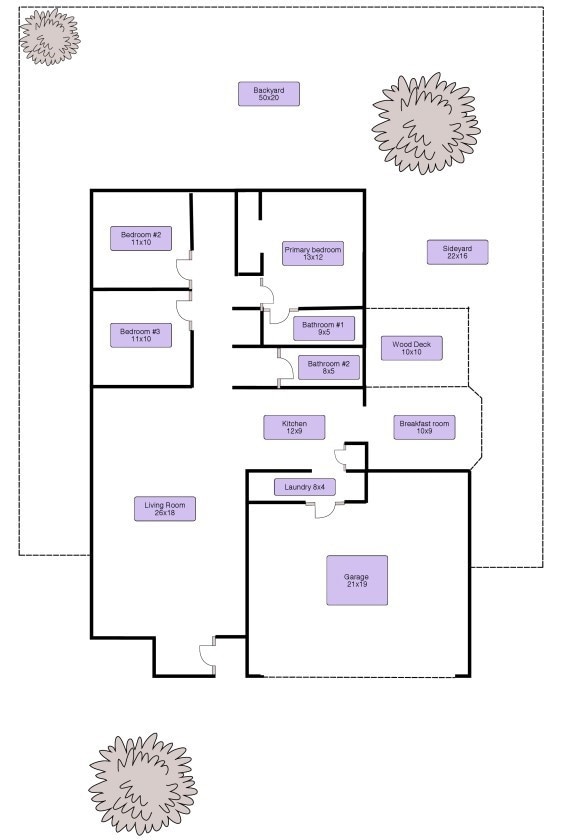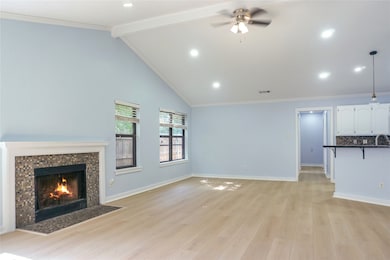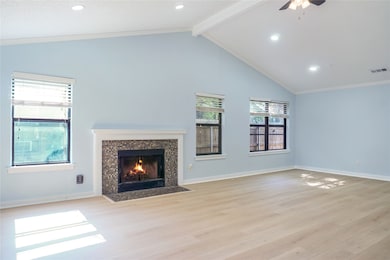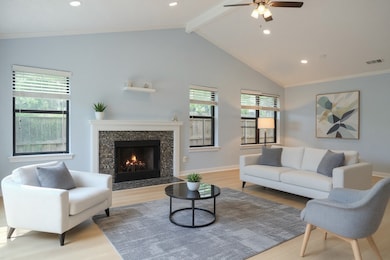
4123 Rye Glen Dr Arlington, TX 76017
South West Arlington NeighborhoodEstimated payment $2,002/month
Highlights
- Open Floorplan
- Deck
- Traditional Architecture
- Boles J High School Rated A-
- Vaulted Ceiling
- Private Yard
About This Home
Charming 3-Bedroom, 2-Bathroom Home in a Prime Location, 3 minutes away from I-20, restaurants, shopping and entertainment. This home was greatly updated with new gutters in 2024, HVAC system replaced in 2019, new HVAC duct 2024, new ceiling lights 2024, new siding on most of the exterior surfaces 2025, all exterior and interior walls painted 2025, new LVP floor 2025.
Discover your new home in this beautifully maintained property, perfectly situated in a desirable neighborhood. This inviting house features three spacious bedrooms and two well-appointed bathrooms, providing ample space for comfort and privacy. The open-concept living area boasts tall 11ft vaulted ceilings and an abundance of natural light, thanks to numerous windows throughout the home. Enjoy meals in the separate breakfast dining area with a cozy bay window seat, or take advantage of the included dining table set for gatherings. The home also comes equipped with essential appliances: washer, dryer, and refrigerator. For added convenience, there is no carpet throughout, making maintenance a breeze. This property offers a perfect blend of style and functionality in a location that's hard to beat. Don't miss out on the chance to call this house your home!
Listing Agent
Kimberly Adams Realty Brokerage Phone: 817-513-4708 License #0790792 Listed on: 07/16/2025
Open House Schedule
-
Sunday, July 27, 20251:00 to 3:00 pm7/27/2025 1:00:00 PM +00:007/27/2025 3:00:00 PM +00:00Add to Calendar
Home Details
Home Type
- Single Family
Est. Annual Taxes
- $6,402
Year Built
- Built in 1984
Lot Details
- 5,140 Sq Ft Lot
- Wood Fence
- Private Yard
- Back Yard
Parking
- 2 Car Attached Garage
- Front Facing Garage
- Garage Door Opener
- Driveway
- Additional Parking
Home Design
- Traditional Architecture
- Brick Exterior Construction
- Slab Foundation
- Shingle Roof
Interior Spaces
- 1,355 Sq Ft Home
- 1-Story Property
- Open Floorplan
- Vaulted Ceiling
- Ceiling Fan
- Window Treatments
- Bay Window
- Living Room with Fireplace
Kitchen
- Electric Oven
- Electric Cooktop
- Microwave
- Dishwasher
- Disposal
Flooring
- Tile
- Luxury Vinyl Plank Tile
Bedrooms and Bathrooms
- 3 Bedrooms
- 2 Full Bathrooms
Laundry
- Dryer
- Washer
Home Security
- Carbon Monoxide Detectors
- Fire and Smoke Detector
Outdoor Features
- Deck
Schools
- Wood Elementary School
- Martin High School
Utilities
- Central Air
- Heating Available
- Electric Water Heater
Community Details
- Eagles Nest Subdivision
Listing and Financial Details
- Legal Lot and Block 34 / 2
- Assessor Parcel Number 05040574
Map
Home Values in the Area
Average Home Value in this Area
Tax History
| Year | Tax Paid | Tax Assessment Tax Assessment Total Assessment is a certain percentage of the fair market value that is determined by local assessors to be the total taxable value of land and additions on the property. | Land | Improvement |
|---|---|---|---|---|
| 2024 | $5,275 | $292,940 | $55,000 | $237,940 |
| 2023 | $6,270 | $284,148 | $45,000 | $239,148 |
| 2022 | $6,520 | $262,170 | $45,000 | $217,170 |
| 2021 | $5,329 | $205,112 | $35,000 | $170,112 |
| 2020 | $4,957 | $197,400 | $35,000 | $162,400 |
| 2019 | $4,871 | $187,502 | $35,000 | $152,502 |
| 2018 | $3,599 | $138,527 | $11,000 | $127,527 |
| 2017 | $2,765 | $103,878 | $11,000 | $92,878 |
| 2016 | $3,068 | $115,275 | $11,000 | $104,275 |
| 2015 | $2,651 | $100,500 | $11,000 | $89,500 |
| 2014 | $2,651 | $100,500 | $11,000 | $89,500 |
Property History
| Date | Event | Price | Change | Sq Ft Price |
|---|---|---|---|---|
| 07/16/2025 07/16/25 | For Sale | $265,000 | 0.0% | $196 / Sq Ft |
| 08/08/2024 08/08/24 | Rented | $1,950 | 0.0% | -- |
| 08/06/2024 08/06/24 | For Rent | $1,950 | +30.0% | -- |
| 05/27/2019 05/27/19 | Rented | $1,500 | 0.0% | -- |
| 05/12/2019 05/12/19 | Under Contract | -- | -- | -- |
| 05/07/2019 05/07/19 | For Rent | $1,500 | 0.0% | -- |
| 04/20/2018 04/20/18 | Rented | $1,500 | 0.0% | -- |
| 04/05/2018 04/05/18 | Under Contract | -- | -- | -- |
| 03/22/2018 03/22/18 | For Rent | $1,500 | 0.0% | -- |
| 10/19/2017 10/19/17 | Sold | -- | -- | -- |
| 09/18/2017 09/18/17 | Pending | -- | -- | -- |
| 09/16/2017 09/16/17 | For Sale | $164,900 | -- | $116 / Sq Ft |
Purchase History
| Date | Type | Sale Price | Title Company |
|---|---|---|---|
| Vendors Lien | -- | Providence Title Co | |
| Interfamily Deed Transfer | -- | Providence Title Co | |
| Vendors Lien | -- | None Available | |
| Interfamily Deed Transfer | -- | -- |
Mortgage History
| Date | Status | Loan Amount | Loan Type |
|---|---|---|---|
| Open | $160,550 | New Conventional | |
| Previous Owner | $103,312 | FHA | |
| Previous Owner | $75,001 | Stand Alone First | |
| Previous Owner | $20,000 | Credit Line Revolving | |
| Previous Owner | $66,400 | Unknown | |
| Closed | $0 | Assumption |
Similar Homes in Arlington, TX
Source: North Texas Real Estate Information Systems (NTREIS)
MLS Number: 21001822
APN: 05040574
- 4212 Oak Country Dr
- 4817 Springsong Ln
- 5203 Windy Meadow Dr
- 3809 Springtime Ct
- 4416 Green Acres Ct
- 4800 Sugar Tree Ct
- 5307 Kelly Elliott Rd
- 3716 Indian Wells Dr
- 5323 Winged Foot Dr
- 4218 Swinley Forest Dr
- 3804 Park Flower Ct
- 5312 Vermillion Trail
- 4608 Fonda Dr
- 5322 Vermillion Trail
- 5502 Misty Crest Dr
- 5503 Misty Crest Dr
- 3614 Prather Ct
- 5514 Lansingford Trail
- 5205 Parliament Dr
- 5411 Parliament Dr
- 4122 Rye Glen Dr
- 4108 Coronet Ln
- 4210 Coronet Ln
- 4101 Hideaway Dr
- 4000 School Hill Cir
- 5003 Willow Park Dr
- 3819 Carol Ln
- 3209 Cape Cod Ct
- 4521 Grey Dawn Dr
- 3200 Boyd Ct
- 5102 Overridge Dr
- 3935 Firethorn Dr
- 4001 Sumac Ct
- 3907 Woodbury Ct
- 5507 Bradley Ct
- 5915 Willow Crest Dr
- 4215 Glen Garden Dr
- 4211 Spring Brook Dr
- 4201 Murwick Dr
- 6004 Green Forest Ct
