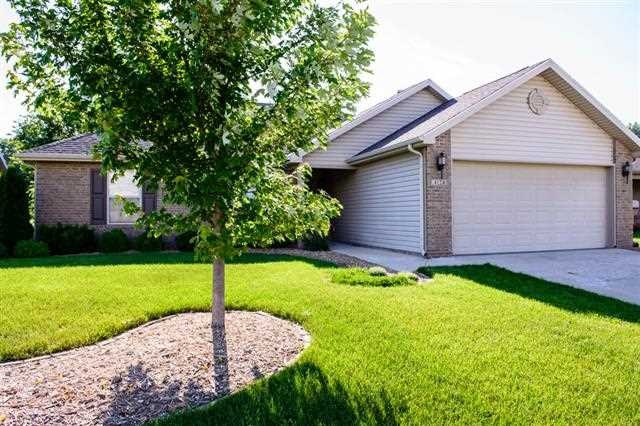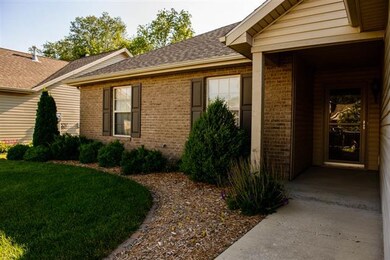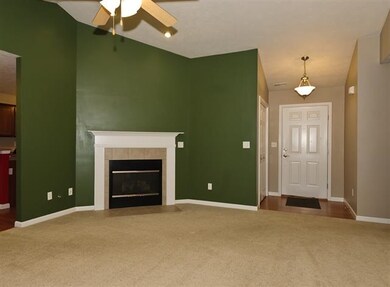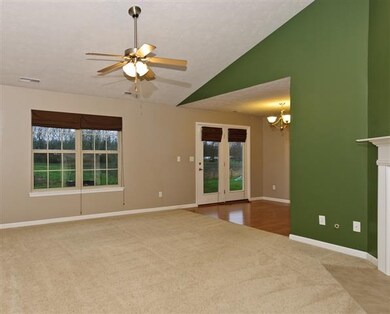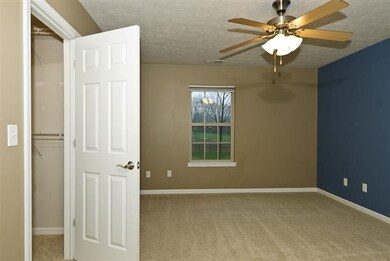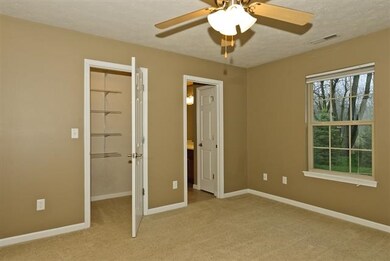
4124 Fiddlesticks Dr Lafayette, IN 47909
Highlights
- Open Floorplan
- Backs to Open Ground
- 2 Car Attached Garage
- Ranch Style House
- Community Fire Pit
- Double Pane Windows
About This Home
As of September 2019VERY WELL CARED FOR HOME. LR WITH VAULTED CEILING AND CORNER FP. BRUSHED NICKEL FIXTURES. DARK CABINETS AND MASTER BATH W/DOUBLE SINKS. NICELY LANDSCAPED WITH FIRE PIT AND MATURE PINE TREES.
Last Agent to Sell the Property
Penny Mattingly
Rainbow Realty Listed on: 06/22/2013
Last Buyer's Agent
Tamara Goodin
Trueblood Real Estate
Home Details
Home Type
- Single Family
Est. Annual Taxes
- $664
Year Built
- Built in 2006
Lot Details
- 7,500 Sq Ft Lot
- Lot Dimensions are 60x125
- Backs to Open Ground
- Landscaped
- Level Lot
HOA Fees
- $7 Monthly HOA Fees
Home Design
- Ranch Style House
- Brick Exterior Construction
- Slab Foundation
- Shingle Roof
- Asphalt Roof
- Vinyl Construction Material
Interior Spaces
- 1,313 Sq Ft Home
- Open Floorplan
- Ceiling Fan
- Screen For Fireplace
- Gas Log Fireplace
- Double Pane Windows
- Entrance Foyer
- Living Room with Fireplace
- Storage In Attic
Kitchen
- Electric Oven or Range
- Laminate Countertops
- Disposal
Bedrooms and Bathrooms
- 3 Bedrooms
- En-Suite Primary Bedroom
- Walk-In Closet
- 2 Full Bathrooms
- Double Vanity
Parking
- 2 Car Attached Garage
- Garage Door Opener
Utilities
- Forced Air Heating and Cooling System
- Heating System Uses Gas
- Cable TV Available
Additional Features
- Patio
- Suburban Location
Community Details
- Community Fire Pit
Listing and Financial Details
- Assessor Parcel Number 79-11-17-130-008.000-031
Ownership History
Purchase Details
Home Financials for this Owner
Home Financials are based on the most recent Mortgage that was taken out on this home.Purchase Details
Home Financials for this Owner
Home Financials are based on the most recent Mortgage that was taken out on this home.Purchase Details
Home Financials for this Owner
Home Financials are based on the most recent Mortgage that was taken out on this home.Purchase Details
Home Financials for this Owner
Home Financials are based on the most recent Mortgage that was taken out on this home.Purchase Details
Home Financials for this Owner
Home Financials are based on the most recent Mortgage that was taken out on this home.Purchase Details
Home Financials for this Owner
Home Financials are based on the most recent Mortgage that was taken out on this home.Similar Homes in Lafayette, IN
Home Values in the Area
Average Home Value in this Area
Purchase History
| Date | Type | Sale Price | Title Company |
|---|---|---|---|
| Warranty Deed | -- | Metropolitan Title | |
| Warranty Deed | -- | -- | |
| Warranty Deed | -- | None Available | |
| Warranty Deed | -- | None Available | |
| Corporate Deed | -- | None Available | |
| Warranty Deed | -- | None Available | |
| Warranty Deed | -- | Advantage Title Inc |
Mortgage History
| Date | Status | Loan Amount | Loan Type |
|---|---|---|---|
| Open | $120,750 | New Conventional | |
| Closed | $120,750 | New Conventional | |
| Previous Owner | $46,554 | New Conventional | |
| Previous Owner | $121,600 | New Conventional | |
| Previous Owner | $118,146 | FHA | |
| Previous Owner | $1,549,000 | Unknown |
Property History
| Date | Event | Price | Change | Sq Ft Price |
|---|---|---|---|---|
| 09/16/2019 09/16/19 | Sold | $161,000 | +0.7% | $123 / Sq Ft |
| 08/09/2019 08/09/19 | Pending | -- | -- | -- |
| 08/08/2019 08/08/19 | For Sale | $159,900 | +28.0% | $122 / Sq Ft |
| 10/01/2013 10/01/13 | Sold | $124,900 | -7.5% | $95 / Sq Ft |
| 09/24/2013 09/24/13 | Pending | -- | -- | -- |
| 06/22/2013 06/22/13 | For Sale | $135,000 | -- | $103 / Sq Ft |
Tax History Compared to Growth
Tax History
| Year | Tax Paid | Tax Assessment Tax Assessment Total Assessment is a certain percentage of the fair market value that is determined by local assessors to be the total taxable value of land and additions on the property. | Land | Improvement |
|---|---|---|---|---|
| 2024 | $3,104 | $201,600 | $27,200 | $174,400 |
| 2023 | $3,104 | $189,600 | $27,200 | $162,400 |
| 2022 | $2,718 | $174,100 | $27,200 | $146,900 |
| 2021 | $2,463 | $155,700 | $27,200 | $128,500 |
| 2020 | $2,297 | $143,800 | $27,200 | $116,600 |
| 2019 | $778 | $134,900 | $27,200 | $107,700 |
| 2018 | $726 | $130,500 | $27,200 | $103,300 |
| 2017 | $713 | $127,800 | $27,200 | $100,600 |
| 2016 | $682 | $125,100 | $27,200 | $97,900 |
| 2014 | $630 | $119,500 | $27,200 | $92,300 |
| 2013 | $622 | $119,400 | $27,200 | $92,200 |
Agents Affiliated with this Home
-
Spencer Childers

Seller's Agent in 2019
Spencer Childers
Keller Williams Lafayette
(765) 430-4276
340 Total Sales
-
Odilon Campos
O
Buyer's Agent in 2019
Odilon Campos
Campos Real Estate Services
(765) 237-7276
32 Total Sales
-
P
Seller's Agent in 2013
Penny Mattingly
Rainbow Realty
(765) 337-6743
-

Buyer's Agent in 2013
Tamara Goodin
Trueblood Real Estate
Map
Source: Indiana Regional MLS
MLS Number: 201307554
APN: 79-11-17-130-008.000-031
- 4151 Stergen Dr
- 4103 Stergen Dr
- 4442 Fiddlesticks Dr
- 211 Mccutcheon Dr
- 214 Mccutcheon Dr
- 70 Mayflower Ct
- 924 N Wagon Wheel Trail
- 3920 Pennypackers Mill Rd E
- 904 Brookridge Ct
- 127 Berwick Dr
- 5007 Autumn Ln
- 4819 Osprey Dr E
- 5138 Indigo Ave
- 5012 Autumn Ln
- 1605 Waterstone Dr
- 3150 Stoney Dr
- 369 Indigo St
- 297 Indigo St
- 3508 Waverly Dr
- 1804 Canyon Creek Dr
