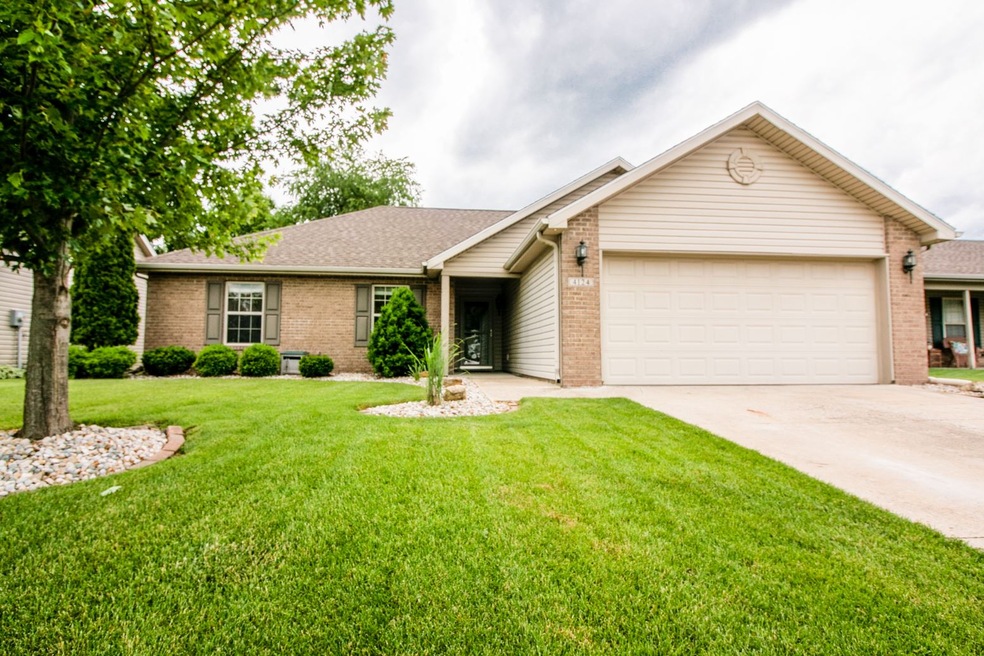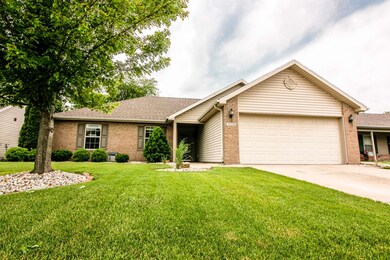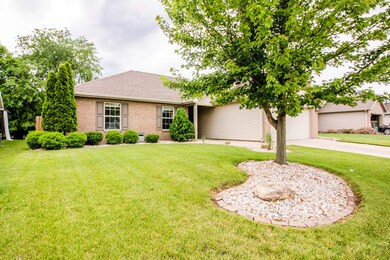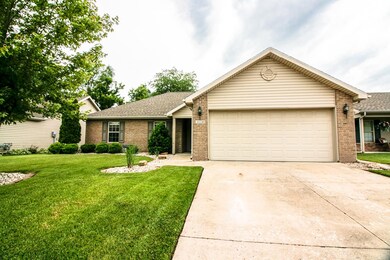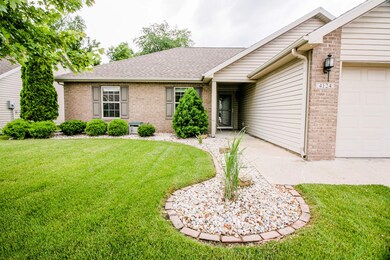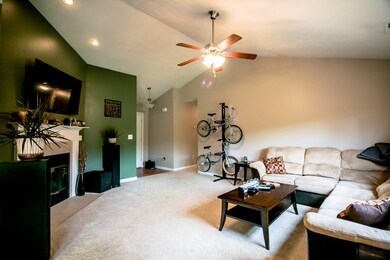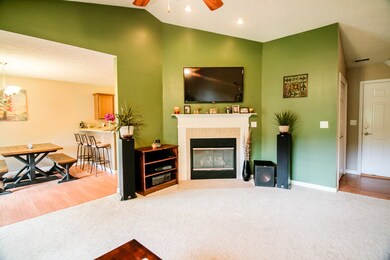
4124 Fiddlesticks Dr Lafayette, IN 47909
Highlights
- Vaulted Ceiling
- 2 Car Attached Garage
- 1-Story Property
- Covered patio or porch
- En-Suite Primary Bedroom
- Landscaped
About This Home
As of September 2019Come check out this beautiful 3 bedroom, 2 bathroom home located in Fiddlesticks subdivision. This home has great curb appeal and nice landscaping! Vaulted ceilings and updated open floor plan! Fenced in backyard with patio, fire pit, and mature trees! Don't miss out on this one, it won't last long!
Home Details
Home Type
- Single Family
Est. Annual Taxes
- $713
Year Built
- Built in 2006
Lot Details
- 7,492 Sq Ft Lot
- Lot Dimensions are 60x125
- Landscaped
- Level Lot
- Property is zoned F1
HOA Fees
- $7 Monthly HOA Fees
Parking
- 2 Car Attached Garage
- Off-Street Parking
Home Design
- Brick Exterior Construction
- Slab Foundation
- Vinyl Construction Material
Interior Spaces
- 1,313 Sq Ft Home
- 1-Story Property
- Vaulted Ceiling
- Living Room with Fireplace
Bedrooms and Bathrooms
- 3 Bedrooms
- En-Suite Primary Bedroom
- 2 Full Bathrooms
Outdoor Features
- Covered patio or porch
Schools
- Wea Ridge Elementary And Middle School
- Mc Cutcheon High School
Utilities
- Forced Air Heating and Cooling System
- Heating System Uses Gas
Community Details
- Fiddlesticks Subdivision
Listing and Financial Details
- Assessor Parcel Number 79-11-17-130-008.000-031
Ownership History
Purchase Details
Home Financials for this Owner
Home Financials are based on the most recent Mortgage that was taken out on this home.Purchase Details
Home Financials for this Owner
Home Financials are based on the most recent Mortgage that was taken out on this home.Purchase Details
Home Financials for this Owner
Home Financials are based on the most recent Mortgage that was taken out on this home.Purchase Details
Home Financials for this Owner
Home Financials are based on the most recent Mortgage that was taken out on this home.Purchase Details
Home Financials for this Owner
Home Financials are based on the most recent Mortgage that was taken out on this home.Purchase Details
Home Financials for this Owner
Home Financials are based on the most recent Mortgage that was taken out on this home.Similar Homes in Lafayette, IN
Home Values in the Area
Average Home Value in this Area
Purchase History
| Date | Type | Sale Price | Title Company |
|---|---|---|---|
| Warranty Deed | -- | Metropolitan Title | |
| Warranty Deed | -- | -- | |
| Warranty Deed | -- | None Available | |
| Warranty Deed | -- | None Available | |
| Corporate Deed | -- | None Available | |
| Warranty Deed | -- | None Available | |
| Warranty Deed | -- | Advantage Title Inc |
Mortgage History
| Date | Status | Loan Amount | Loan Type |
|---|---|---|---|
| Open | $120,750 | New Conventional | |
| Closed | $120,750 | New Conventional | |
| Previous Owner | $46,554 | New Conventional | |
| Previous Owner | $121,600 | New Conventional | |
| Previous Owner | $118,146 | FHA | |
| Previous Owner | $1,549,000 | Unknown |
Property History
| Date | Event | Price | Change | Sq Ft Price |
|---|---|---|---|---|
| 09/16/2019 09/16/19 | Sold | $161,000 | +0.7% | $123 / Sq Ft |
| 08/09/2019 08/09/19 | Pending | -- | -- | -- |
| 08/08/2019 08/08/19 | For Sale | $159,900 | +28.0% | $122 / Sq Ft |
| 10/01/2013 10/01/13 | Sold | $124,900 | -7.5% | $95 / Sq Ft |
| 09/24/2013 09/24/13 | Pending | -- | -- | -- |
| 06/22/2013 06/22/13 | For Sale | $135,000 | -- | $103 / Sq Ft |
Tax History Compared to Growth
Tax History
| Year | Tax Paid | Tax Assessment Tax Assessment Total Assessment is a certain percentage of the fair market value that is determined by local assessors to be the total taxable value of land and additions on the property. | Land | Improvement |
|---|---|---|---|---|
| 2024 | $3,104 | $201,600 | $27,200 | $174,400 |
| 2023 | $3,104 | $189,600 | $27,200 | $162,400 |
| 2022 | $2,718 | $174,100 | $27,200 | $146,900 |
| 2021 | $2,463 | $155,700 | $27,200 | $128,500 |
| 2020 | $2,297 | $143,800 | $27,200 | $116,600 |
| 2019 | $778 | $134,900 | $27,200 | $107,700 |
| 2018 | $726 | $130,500 | $27,200 | $103,300 |
| 2017 | $713 | $127,800 | $27,200 | $100,600 |
| 2016 | $682 | $125,100 | $27,200 | $97,900 |
| 2014 | $630 | $119,500 | $27,200 | $92,300 |
| 2013 | $622 | $119,400 | $27,200 | $92,200 |
Agents Affiliated with this Home
-
Spencer Childers

Seller's Agent in 2019
Spencer Childers
Keller Williams Lafayette
(765) 430-4276
340 Total Sales
-
Odilon Campos
O
Buyer's Agent in 2019
Odilon Campos
Campos Real Estate Services
(765) 237-7276
32 Total Sales
-
P
Seller's Agent in 2013
Penny Mattingly
Rainbow Realty
(765) 337-6743
-

Buyer's Agent in 2013
Tamara Goodin
Trueblood Real Estate
Map
Source: Indiana Regional MLS
MLS Number: 201934168
APN: 79-11-17-130-008.000-031
- 4151 Stergen Dr
- 4103 Stergen Dr
- 4442 Fiddlesticks Dr
- 211 Mccutcheon Dr
- 214 Mccutcheon Dr
- 70 Mayflower Ct
- 924 N Wagon Wheel Trail
- 3920 Pennypackers Mill Rd E
- 904 Brookridge Ct
- 127 Berwick Dr
- 5007 Autumn Ln
- 4819 Osprey Dr E
- 5138 Indigo Ave
- 5012 Autumn Ln
- 1605 Waterstone Dr
- 3150 Stoney Dr
- 369 Indigo St
- 297 Indigo St
- 3508 Waverly Dr
- 1804 Canyon Creek Dr
