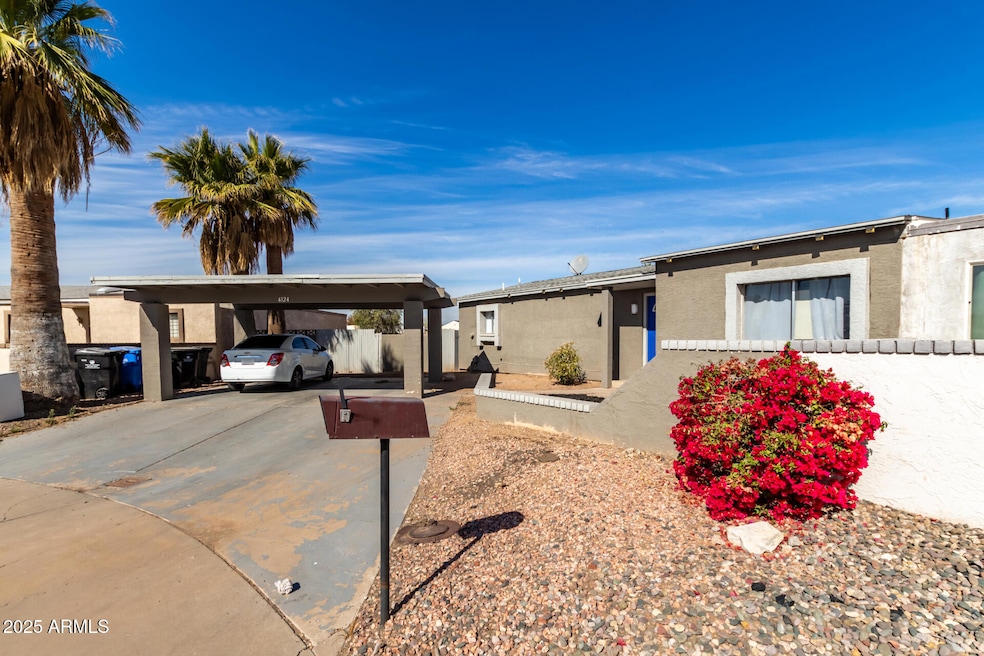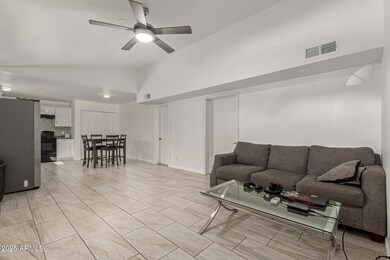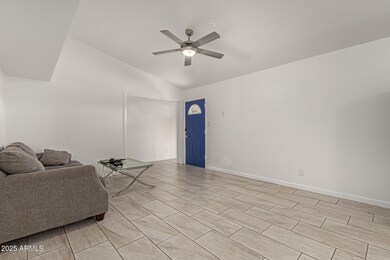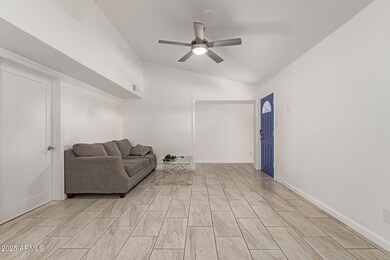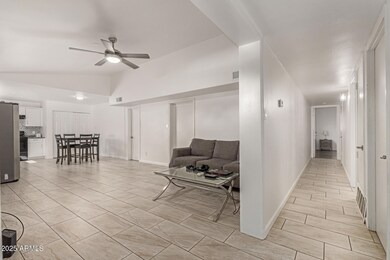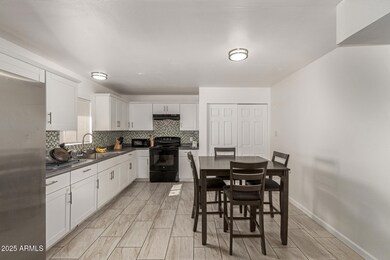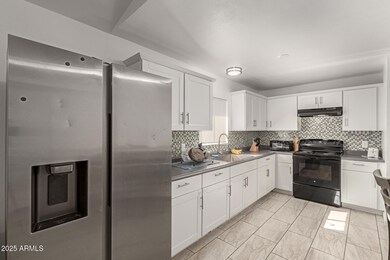
4124 N 105th Ln Phoenix, AZ 85037
Villa de Paz NeighborhoodHighlights
- RV Gated
- No HOA
- Eat-In Kitchen
- Vaulted Ceiling
- Cul-De-Sac
- Double Pane Windows
About This Home
As of February 2025VERY MOTIVATED SELLER will help buyer with their closing cost and even help with a 2-1 buydown! This home is pre approved for down assistance so you could possibly move in with just $1,250 for your inspection and appraisal fees! This is an amazing and VERY affordable opportunity for a first time home buyer to own a 4 bed /2 bath This home is in move in condition, it features vaulted ceilings, updates throughout include flooring, recent interior and exterior paint, hardware, plumbing fixtures, ceiling fans, lighting fixtures, refinished showers, bathroom vanity. It features a split floor plan with the main bedroom isolated for peace and quiet. The DOUBLE SIZED CUL-DE SAC LOT gives you a quite space to live on and you could even build a second home in the future. Drive by today!
Last Agent to Sell the Property
West USA Realty License #SA525691000 Listed on: 01/13/2025

Property Details
Home Type
- Multi-Family
Est. Annual Taxes
- $1,716
Year Built
- Built in 1972
Lot Details
- 8,385 Sq Ft Lot
- Desert faces the front of the property
- Cul-De-Sac
- Block Wall Fence
Home Design
- Property Attached
- Wood Frame Construction
- Composition Roof
- Foam Roof
- Stucco
Interior Spaces
- 1,464 Sq Ft Home
- 1-Story Property
- Vaulted Ceiling
- Ceiling Fan
- Double Pane Windows
- Tile Flooring
- Washer and Dryer Hookup
Kitchen
- Eat-In Kitchen
- Built-In Microwave
- Laminate Countertops
Bedrooms and Bathrooms
- 4 Bedrooms
- Primary Bathroom is a Full Bathroom
- 2 Bathrooms
Parking
- 2 Carport Spaces
- RV Gated
Accessible Home Design
- No Interior Steps
Schools
- Pendergast Elementary School
- Villa De Paz Elementary Middle School
- Westview High School
Utilities
- Mini Split Air Conditioners
- Central Air
- Heating Available
Listing and Financial Details
- Tax Lot 71
- Assessor Parcel Number 102-17-083
Community Details
Overview
- No Home Owners Association
- Association fees include no fees
- Villa De Paz 1 Subdivision
Recreation
- Bike Trail
Ownership History
Purchase Details
Home Financials for this Owner
Home Financials are based on the most recent Mortgage that was taken out on this home.Purchase Details
Home Financials for this Owner
Home Financials are based on the most recent Mortgage that was taken out on this home.Purchase Details
Home Financials for this Owner
Home Financials are based on the most recent Mortgage that was taken out on this home.Purchase Details
Home Financials for this Owner
Home Financials are based on the most recent Mortgage that was taken out on this home.Purchase Details
Home Financials for this Owner
Home Financials are based on the most recent Mortgage that was taken out on this home.Purchase Details
Home Financials for this Owner
Home Financials are based on the most recent Mortgage that was taken out on this home.Purchase Details
Home Financials for this Owner
Home Financials are based on the most recent Mortgage that was taken out on this home.Similar Homes in the area
Home Values in the Area
Average Home Value in this Area
Purchase History
| Date | Type | Sale Price | Title Company |
|---|---|---|---|
| Warranty Deed | $327,500 | Navi Title Agency | |
| Special Warranty Deed | $179,900 | Empire West Title Agency Llc | |
| Trustee Deed | $114,000 | First American Title | |
| Interfamily Deed Transfer | -- | Magnus Title Agency | |
| Warranty Deed | $79,500 | American Title Insurance | |
| Interfamily Deed Transfer | -- | Security Title Agency | |
| Interfamily Deed Transfer | -- | Security Title Agency |
Mortgage History
| Date | Status | Loan Amount | Loan Type |
|---|---|---|---|
| Open | $16,375 | FHA | |
| Open | $321,567 | FHA | |
| Previous Owner | $144,000 | Purchase Money Mortgage | |
| Previous Owner | $114,000 | Stand Alone Refi Refinance Of Original Loan | |
| Previous Owner | $141,655 | FHA | |
| Previous Owner | $139,562 | New Conventional | |
| Previous Owner | $123,900 | Unknown | |
| Previous Owner | $84,000 | Unknown | |
| Previous Owner | $78,834 | FHA | |
| Previous Owner | $55,250 | No Value Available |
Property History
| Date | Event | Price | Change | Sq Ft Price |
|---|---|---|---|---|
| 02/28/2025 02/28/25 | Sold | $327,500 | 0.0% | $224 / Sq Ft |
| 01/13/2025 01/13/25 | For Sale | $327,500 | +14.9% | $224 / Sq Ft |
| 05/12/2022 05/12/22 | Sold | $285,000 | -12.3% | $195 / Sq Ft |
| 05/06/2022 05/06/22 | Pending | -- | -- | -- |
| 04/19/2022 04/19/22 | For Sale | $325,000 | -- | $222 / Sq Ft |
Tax History Compared to Growth
Tax History
| Year | Tax Paid | Tax Assessment Tax Assessment Total Assessment is a certain percentage of the fair market value that is determined by local assessors to be the total taxable value of land and additions on the property. | Land | Improvement |
|---|---|---|---|---|
| 2025 | $1,716 | $11,829 | -- | -- |
| 2024 | $1,742 | $11,266 | -- | -- |
| 2023 | $1,742 | $22,660 | $4,530 | $18,130 |
| 2022 | $1,677 | $17,220 | $3,440 | $13,780 |
| 2021 | $1,606 | $16,350 | $3,270 | $13,080 |
| 2020 | $1,561 | $14,750 | $2,950 | $11,800 |
| 2019 | $1,548 | $12,260 | $2,450 | $9,810 |
| 2018 | $725 | $9,050 | $1,810 | $7,240 |
| 2017 | $603 | $8,160 | $1,630 | $6,530 |
| 2016 | $553 | $7,030 | $1,400 | $5,630 |
| 2015 | $538 | $5,500 | $1,100 | $4,400 |
Agents Affiliated with this Home
-
A
Seller's Agent in 2025
Angel Chao-Garcia
West USA Realty
-
E
Buyer's Agent in 2025
Evelinne Ibarra
A.Z. & Associates Real Estate Group
-
E
Seller's Agent in 2022
Emiliano Mendoza
West USA Realty
Map
Source: Arizona Regional Multiple Listing Service (ARMLS)
MLS Number: 6804217
APN: 102-17-083
- 4123 N 106th Ave
- 10517 W Calle Del Sol Unit 1
- 10472 W Devonshire Ave
- 10461 W Devonshire Ave
- 10705 W Montecito Ave
- 10432 W Devonshire Ave
- 4218 N 107th Ln
- 9815 W Cheery Lynn Rd
- 9540 W Pinchot Ave
- 9628 W Avalon Dr
- 9621 W Monterey Way
- 3810 N 106th Dr
- 10331 W Devonshire Ave
- 10831 W Heatherbrae Dr
- 10922 W Roma Ave
- 10224 W Vale Dr
- 10926 W Roma Ave
- 3619 N 104th Dr
- 3534 N 106th Ln
- 10115 W Turney Ave
