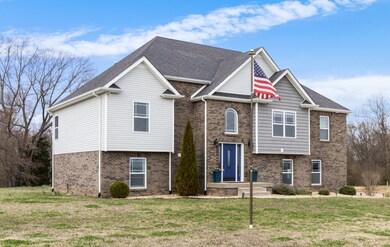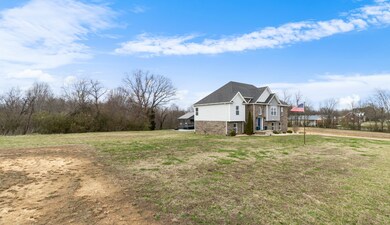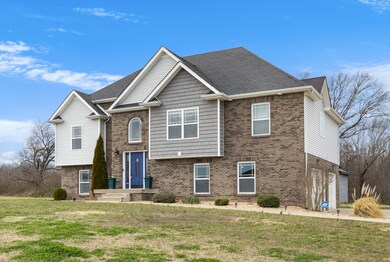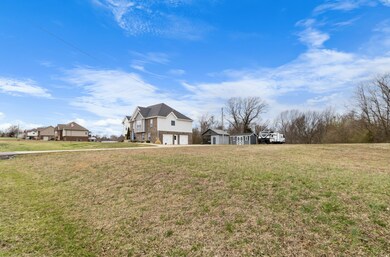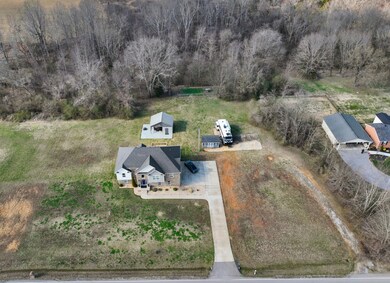
4124 Old Highway 48 Southside, TN 37171
Highlights
- Spa
- No HOA
- Walk-In Closet
- Deck
- <<doubleOvenToken>>
- Air Filtration System
About This Home
As of April 2024Welcome Home to the beautiful countryside dream! Resting on 1.73 acres, this peaceful slice of heaven has been wonderfully maintained and offers amenities you can't turn away from. No city taxes, a fenced in dog run, extra parking for your camper, 2 storage sheds, 2 car garage, a covered patio for entertaining where the hot tub and fire pit are yours to keep! Inside you'll find brand new carpet, fresh paint, beautiful hardwood floors, tiled bathrooms & a security system. This gorgeous home boasts vaulted and trayed ceilings, elegant arched entryways, and several arched pass throughs, offering open views throughout the main level. The eat-in kitchen offers a bar, walk-in pantry, stainless steel/slate name brand appliances AND the refrigerator offers a flex zone drawer! With 5 bedrooms and 3 full bathrooms, this home has SO much space w/ a formal dining room w/ beautiful molding/wainscoting, a fully finished basement w/ a rec room and a back deck to take in the country views and sunsets!
Last Agent to Sell the Property
Byers & Harvey Inc. Brokerage Phone: 9312783734 License #369847 Listed on: 02/28/2024

Home Details
Home Type
- Single Family
Est. Annual Taxes
- $2,086
Year Built
- Built in 2015
Lot Details
- 1.73 Acre Lot
Parking
- 2 Car Garage
- Garage Door Opener
- Driveway
Home Design
- Brick Exterior Construction
- Shingle Roof
- Vinyl Siding
Interior Spaces
- 2,418 Sq Ft Home
- Property has 1 Level
- Ceiling Fan
- Living Room with Fireplace
- Interior Storage Closet
- Finished Basement
Kitchen
- <<doubleOvenToken>>
- <<microwave>>
- Ice Maker
- Dishwasher
- Disposal
Flooring
- Carpet
- Tile
Bedrooms and Bathrooms
- 5 Bedrooms | 3 Main Level Bedrooms
- Walk-In Closet
- 3 Full Bathrooms
Home Security
- Home Security System
- Fire and Smoke Detector
Outdoor Features
- Spa
- Deck
- Patio
- Outdoor Storage
Schools
- Montgomery Central Elementary School
- Montgomery Central Middle School
- Montgomery Central High School
Utilities
- Air Filtration System
- Central Heating
- Septic Tank
Community Details
- No Home Owners Association
- Scott Appleton Prop Subdivision
Listing and Financial Details
- Assessor Parcel Number 063132 01400 00017132
Ownership History
Purchase Details
Home Financials for this Owner
Home Financials are based on the most recent Mortgage that was taken out on this home.Purchase Details
Home Financials for this Owner
Home Financials are based on the most recent Mortgage that was taken out on this home.Purchase Details
Home Financials for this Owner
Home Financials are based on the most recent Mortgage that was taken out on this home.Purchase Details
Home Financials for this Owner
Home Financials are based on the most recent Mortgage that was taken out on this home.Similar Homes in Southside, TN
Home Values in the Area
Average Home Value in this Area
Purchase History
| Date | Type | Sale Price | Title Company |
|---|---|---|---|
| Warranty Deed | $475,000 | None Listed On Document | |
| Warranty Deed | $230,000 | -- | |
| Warranty Deed | $140,000 | -- | |
| Warranty Deed | $115,000 | -- |
Mortgage History
| Date | Status | Loan Amount | Loan Type |
|---|---|---|---|
| Open | $225,000 | VA | |
| Previous Owner | $368,000 | New Conventional | |
| Previous Owner | $128,500 | New Conventional | |
| Previous Owner | $250,000 | No Value Available |
Property History
| Date | Event | Price | Change | Sq Ft Price |
|---|---|---|---|---|
| 04/12/2024 04/12/24 | Sold | $475,000 | 0.0% | $196 / Sq Ft |
| 03/14/2024 03/14/24 | Pending | -- | -- | -- |
| 02/28/2024 02/28/24 | For Sale | $475,000 | +82.7% | $196 / Sq Ft |
| 08/11/2017 08/11/17 | Pending | -- | -- | -- |
| 08/04/2017 08/04/17 | For Sale | $260,000 | +13.0% | $113 / Sq Ft |
| 08/21/2015 08/21/15 | Sold | $230,000 | -- | $100 / Sq Ft |
Tax History Compared to Growth
Tax History
| Year | Tax Paid | Tax Assessment Tax Assessment Total Assessment is a certain percentage of the fair market value that is determined by local assessors to be the total taxable value of land and additions on the property. | Land | Improvement |
|---|---|---|---|---|
| 2024 | $2,399 | $114,225 | $0 | $0 |
| 2023 | $2,399 | $69,750 | $0 | $0 |
| 2022 | $2,086 | $69,750 | $0 | $0 |
| 2021 | $2,086 | $69,750 | $0 | $0 |
| 2020 | $2,086 | $69,750 | $0 | $0 |
| 2019 | $2,086 | $69,750 | $0 | $0 |
| 2018 | $1,788 | $56,700 | $0 | $0 |
| 2017 | $1,788 | $58,225 | $0 | $0 |
| 2016 | $1,788 | $58,225 | $0 | $0 |
| 2015 | $1,732 | $58,225 | $0 | $0 |
| 2014 | $874 | $29,375 | $0 | $0 |
| 2013 | $655 | $20,850 | $0 | $0 |
Agents Affiliated with this Home
-
Fallon Wright

Seller's Agent in 2024
Fallon Wright
Byers & Harvey Inc.
(931) 278-3734
48 Total Sales
-
Eric Yow

Seller Co-Listing Agent in 2024
Eric Yow
Byers & Harvey Inc.
(931) 980-4776
70 Total Sales
-
Mark Holleman

Buyer's Agent in 2024
Mark Holleman
Coldwell Banker Conroy, Marable & Holleman
(931) 624-7629
384 Total Sales
-
Kurt Finley
K
Seller's Agent in 2015
Kurt Finley
Century 21 Platinum Properties
(931) 320-4607
24 Total Sales
-
Lora Pojanowski

Buyer's Agent in 2015
Lora Pojanowski
Coldwell Banker Conroy, Marable & Holleman
(931) 980-4516
47 Total Sales
Map
Source: Realtracs
MLS Number: 2624185
APN: 132-014.00
- 149 Ruby Grant Ln
- 138 Ruby Grant Ln
- 126 Ruby Grant Ln
- 4524 Old Highway 48
- 3985 Liverworth Rd
- 1289 Southside Rd
- 1373 Southside Rd
- 1328 Edmenson Rd
- 4048 Chapel Hill Rd
- 4120 Chapel Hill Rd
- 3944 Chapel Hill Rd
- 3952 Chapel Hill Rd
- 3984 Chapel Hill Rd
- 3621 Old Highway 48
- 1415 Southside Rd
- 1402 Moore Ln
- 1461 Southside Rd
- 5 Chapel Hill Rd
- 6 Chapel Hill Rd
- 4 Chapel Hill Rd

