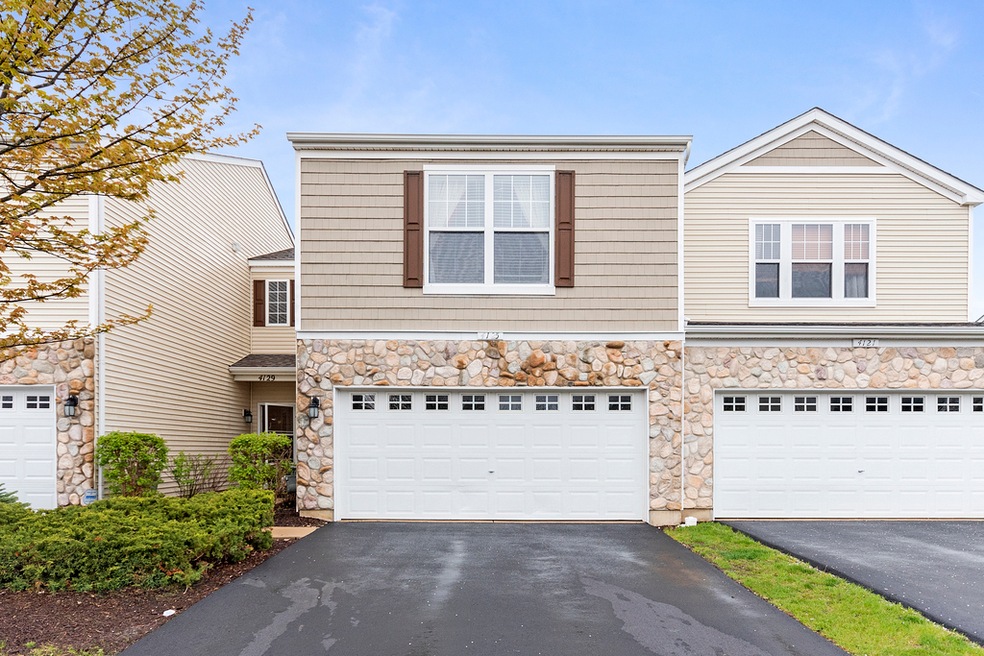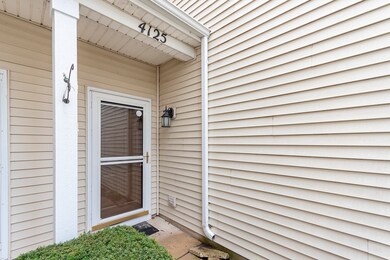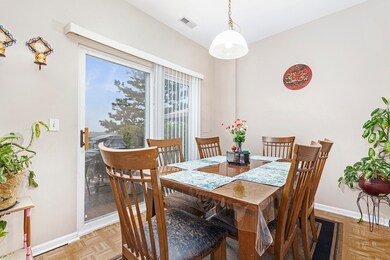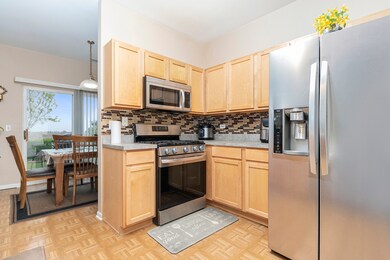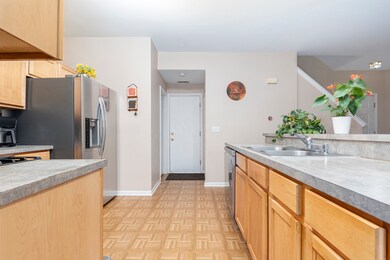
4125 Blackstone Dr Unit 2 Aurora, IL 60504
Far East NeighborhoodHighlights
- Landscaped Professionally
- L-Shaped Dining Room
- Patio
- Gombert Elementary School Rated A
- 2 Car Attached Garage
- Living Room
About This Home
As of May 2023Move-in ready 3-bedroom, 2.5 bathroom, 2 car garage unit in the Blackstone Subdivision! Open floor plan with ideal circular flow-large living room and dining room, 42-inch cabinetry. All kitchen appliances were changed on 2021, so less than 2 years old. Patio of the kitchen is ideal for summer grilling and outdoor entertainment. Second floor features oversized master bedrooms and a vast primary suite with walk in closet and attached EN-SUITE. Two additional large bedrooms with full bath to share. New bathroom floors in all upstairs bathrooms. Washer and dryer on the second-floor laundry room. Award Winning - Naperville School District 204. Close to shopping, Prairie Path, parks and schools, Metra Station, downtown Naperville, I88 and Aurora Outlet Mall. HOA manages snow removal and landscaping. New roof (2018.)
Last Agent to Sell the Property
Equity Market Realty Inc. License #475170186 Listed on: 05/02/2023
Townhouse Details
Home Type
- Townhome
Est. Annual Taxes
- $5,230
Year Built
- Built in 2003
Lot Details
- Lot Dimensions are 29 x 134 x25 x 145
- Landscaped Professionally
HOA Fees
- $195 Monthly HOA Fees
Parking
- 2 Car Attached Garage
- Driveway
- Parking Included in Price
Home Design
- Slab Foundation
- Asphalt Roof
- Stone Siding
- Concrete Perimeter Foundation
Interior Spaces
- 1,576 Sq Ft Home
- 2-Story Property
- Family Room
- Living Room
- L-Shaped Dining Room
- Second Floor Utility Room
Kitchen
- Range
- Dishwasher
Flooring
- Carpet
- Vinyl
Bedrooms and Bathrooms
- 3 Bedrooms
- 3 Potential Bedrooms
- Dual Sinks
Laundry
- Laundry Room
- Washer and Dryer Hookup
Home Security
Outdoor Features
- Patio
Schools
- Gombert Elementary School
- Still Middle School
- Waubonsie Valley High School
Utilities
- Central Air
- Heating System Uses Natural Gas
- 200+ Amp Service
- Cable TV Available
Listing and Financial Details
- Homeowner Tax Exemptions
Community Details
Overview
- Association fees include insurance, exterior maintenance, lawn care, snow removal
- 4 Units
- Tiffany Brown Association, Phone Number (630) 402-6558
- Blackstone Subdivision, Blue Saph Floorplan
- Property managed by Northwest Property Management
Recreation
- Park
Pet Policy
- Pets up to 100 lbs
- Dogs and Cats Allowed
Security
- Storm Screens
Ownership History
Purchase Details
Home Financials for this Owner
Home Financials are based on the most recent Mortgage that was taken out on this home.Purchase Details
Home Financials for this Owner
Home Financials are based on the most recent Mortgage that was taken out on this home.Purchase Details
Home Financials for this Owner
Home Financials are based on the most recent Mortgage that was taken out on this home.Similar Homes in Aurora, IL
Home Values in the Area
Average Home Value in this Area
Purchase History
| Date | Type | Sale Price | Title Company |
|---|---|---|---|
| Warranty Deed | $315,000 | None Listed On Document | |
| Warranty Deed | $145,000 | First American Title Ins Co | |
| Warranty Deed | $175,500 | -- |
Mortgage History
| Date | Status | Loan Amount | Loan Type |
|---|---|---|---|
| Previous Owner | $116,000 | New Conventional | |
| Previous Owner | $178,000 | Unknown | |
| Previous Owner | $30,000 | Unknown | |
| Previous Owner | $164,700 | Unknown | |
| Previous Owner | $165,870 | Purchase Money Mortgage |
Property History
| Date | Event | Price | Change | Sq Ft Price |
|---|---|---|---|---|
| 12/22/2024 12/22/24 | Rented | $2,500 | 0.0% | -- |
| 11/03/2024 11/03/24 | For Rent | $2,500 | 0.0% | -- |
| 05/30/2023 05/30/23 | Sold | $315,000 | +5.4% | $200 / Sq Ft |
| 05/08/2023 05/08/23 | Pending | -- | -- | -- |
| 05/02/2023 05/02/23 | For Sale | $299,000 | -- | $190 / Sq Ft |
Tax History Compared to Growth
Tax History
| Year | Tax Paid | Tax Assessment Tax Assessment Total Assessment is a certain percentage of the fair market value that is determined by local assessors to be the total taxable value of land and additions on the property. | Land | Improvement |
|---|---|---|---|---|
| 2023 | $5,754 | $78,800 | $17,400 | $61,400 |
| 2022 | $5,380 | $70,160 | $15,360 | $54,800 |
| 2021 | $5,230 | $67,650 | $14,810 | $52,840 |
| 2020 | $5,294 | $67,650 | $14,810 | $52,840 |
| 2019 | $5,097 | $64,350 | $14,090 | $50,260 |
| 2018 | $4,404 | $55,860 | $12,400 | $43,460 |
| 2017 | $4,322 | $53,970 | $11,980 | $41,990 |
| 2016 | $4,235 | $51,800 | $11,500 | $40,300 |
| 2015 | $4,177 | $49,180 | $10,920 | $38,260 |
| 2014 | $4,399 | $50,150 | $10,950 | $39,200 |
| 2013 | $4,356 | $50,500 | $11,030 | $39,470 |
Agents Affiliated with this Home
-
Shiru Yang
S
Seller's Agent in 2024
Shiru Yang
Prosperity Homes Co.
(630) 400-8838
6 in this area
17 Total Sales
-
Xiaoli Jiang
X
Buyer's Agent in 2024
Xiaoli Jiang
Prosperity Homes Co.
(630) 479-6545
24 Total Sales
-
Ishtiaq Pavel
I
Seller's Agent in 2023
Ishtiaq Pavel
Equity Market Realty Inc.
(773) 743-7700
5 in this area
78 Total Sales
Map
Source: Midwest Real Estate Data (MRED)
MLS Number: 11772325
APN: 07-28-309-011
- 4078 Boulder Ct Unit 2
- 4017 Boulder Ct
- 4144 Calder Ln
- 4181 Calder Ln
- 4133 Calder Ln
- 4131 Calder Ln
- 4118 Calder Ln
- 855 Finley Dr
- 4138 Irving Rd
- 477 Watercress Dr
- 858 Finley Dr
- 794 Meadowridge Dr
- 4490 Chelsea Manor Cir
- 4507 Chelsea Manor Cir
- 4513 Chelsea Manor Cir
- 4515 Chelsea Manor Cir
- 4147 Chelsea Manor Cir
- 4494 Chelsea Manor Cir
- 4517 Chelsea Manor Cir
- 4511 Chelsea Manor Cir
