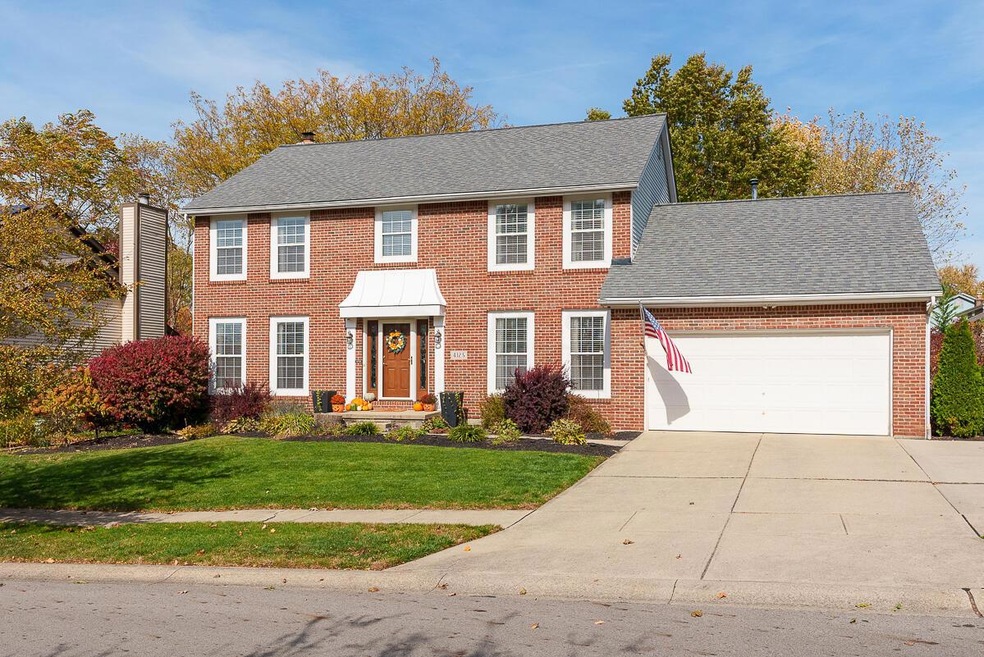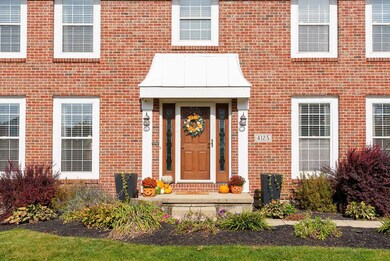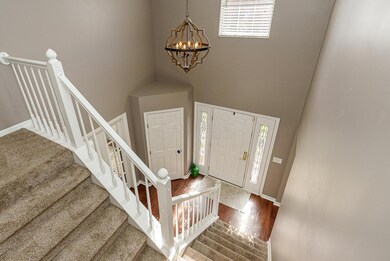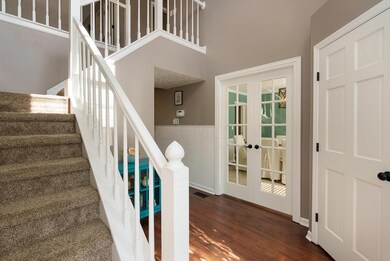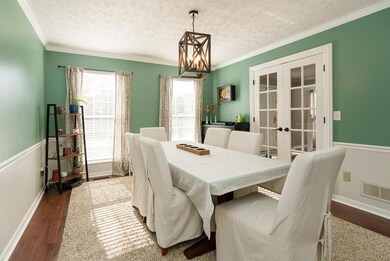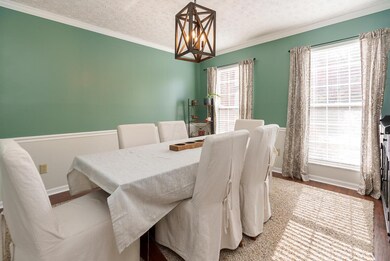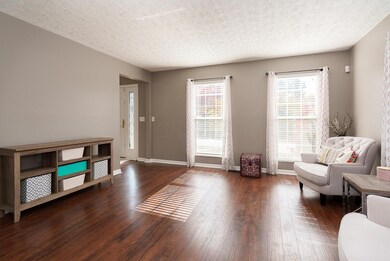
4125 Eagle Head Dr Columbus, OH 43230
Blendon Woods NeighborhoodHighlights
- Screened Porch
- Fenced Yard
- Patio
- Westerville-North High School Rated A-
- 2 Car Attached Garage
- Forced Air Heating and Cooling System
About This Home
As of December 2022** Showings begin at 1pm on Nov 11th (Fri) **. Wonderfully updated home in the Woods at Blendon Estates, offering 4 bedrooms, 2.5 baths. Updated kitchen with granite counters and newer appliances. Custom shelving by California Closets in kitchen pantry and select bedroom closets. New flooring in majority of home (2016). Screened-in porch overlooks fully-fenced back yard (newer fence). Formal living & dining rooms, family room w/gas fireplace. Primary suite w/private bath including huge double vanity, soaking tub, walk-in shower, and walk-in closet. Finished basement offers separate theater/gaming/exercise areas plus unfinished area for storage/workbench. Other updates include HVAC (2021), microwave (2021), gutter guards - rear of home (2019), radon system (2016), attic insulation (2020).
Last Agent to Sell the Property
Thomas Miller
RE/MAX Connection License #450321 Listed on: 11/11/2022

Home Details
Home Type
- Single Family
Est. Annual Taxes
- $6,759
Year Built
- Built in 1991
Lot Details
- 0.25 Acre Lot
- Fenced Yard
- Fenced
Parking
- 2 Car Attached Garage
Home Design
- Brick Exterior Construction
- Block Foundation
- Vinyl Siding
Interior Spaces
- 2,930 Sq Ft Home
- 2-Story Property
- Gas Log Fireplace
- Family Room
- Screened Porch
Kitchen
- Microwave
- Dishwasher
Flooring
- Carpet
- Laminate
Bedrooms and Bathrooms
- 4 Bedrooms
Laundry
- Laundry on main level
- Electric Dryer Hookup
Basement
- Partial Basement
- Recreation or Family Area in Basement
- Crawl Space
Outdoor Features
- Patio
Utilities
- Forced Air Heating and Cooling System
- Heating System Uses Gas
- Gas Water Heater
Listing and Financial Details
- Assessor Parcel Number 600-216687
Ownership History
Purchase Details
Home Financials for this Owner
Home Financials are based on the most recent Mortgage that was taken out on this home.Purchase Details
Home Financials for this Owner
Home Financials are based on the most recent Mortgage that was taken out on this home.Purchase Details
Home Financials for this Owner
Home Financials are based on the most recent Mortgage that was taken out on this home.Purchase Details
Home Financials for this Owner
Home Financials are based on the most recent Mortgage that was taken out on this home.Purchase Details
Purchase Details
Similar Homes in the area
Home Values in the Area
Average Home Value in this Area
Purchase History
| Date | Type | Sale Price | Title Company |
|---|---|---|---|
| Warranty Deed | $441,000 | Northwest Title | |
| Warranty Deed | -- | None Available | |
| Warranty Deed | -- | None Available | |
| Warranty Deed | $187,000 | -- | |
| Deed | $136,700 | -- | |
| Deed | $23,000 | -- |
Mortgage History
| Date | Status | Loan Amount | Loan Type |
|---|---|---|---|
| Open | $352,800 | No Value Available | |
| Previous Owner | $211,650 | New Conventional | |
| Previous Owner | $211,650 | New Conventional | |
| Previous Owner | $164,800 | Fannie Mae Freddie Mac | |
| Previous Owner | $177,650 | No Value Available |
Property History
| Date | Event | Price | Change | Sq Ft Price |
|---|---|---|---|---|
| 03/27/2025 03/27/25 | Off Market | $249,000 | -- | -- |
| 12/09/2022 12/09/22 | Sold | $441,000 | +3.8% | $151 / Sq Ft |
| 11/11/2022 11/11/22 | For Sale | $424,900 | +70.6% | $145 / Sq Ft |
| 08/24/2016 08/24/16 | Sold | $249,000 | +0.9% | $86 / Sq Ft |
| 07/25/2016 07/25/16 | Pending | -- | -- | -- |
| 07/02/2016 07/02/16 | For Sale | $246,900 | -- | $85 / Sq Ft |
Tax History Compared to Growth
Tax History
| Year | Tax Paid | Tax Assessment Tax Assessment Total Assessment is a certain percentage of the fair market value that is determined by local assessors to be the total taxable value of land and additions on the property. | Land | Improvement |
|---|---|---|---|---|
| 2024 | $7,323 | $146,940 | $28,670 | $118,270 |
| 2023 | $7,146 | $146,940 | $28,670 | $118,270 |
| 2022 | $6,694 | $105,070 | $17,500 | $87,570 |
| 2021 | $6,759 | $105,070 | $17,500 | $87,570 |
| 2020 | $6,737 | $105,070 | $17,500 | $87,570 |
| 2019 | $5,634 | $83,830 | $14,000 | $69,830 |
| 2018 | $5,321 | $83,830 | $14,000 | $69,830 |
| 2017 | $5,324 | $83,830 | $14,000 | $69,830 |
| 2016 | $5,125 | $70,980 | $16,170 | $54,810 |
| 2015 | $5,136 | $70,980 | $16,170 | $54,810 |
| 2014 | $5,141 | $70,980 | $16,170 | $54,810 |
| 2013 | $2,560 | $70,980 | $16,170 | $54,810 |
Agents Affiliated with this Home
-
T
Seller's Agent in 2022
Thomas Miller
RE/MAX
-
Matthew Schirtzinger

Buyer's Agent in 2022
Matthew Schirtzinger
RE/MAX
(614) 272-0443
1 in this area
130 Total Sales
-
Margaret Lipp

Buyer Co-Listing Agent in 2022
Margaret Lipp
RE/MAX
(614) 537-2992
3 in this area
108 Total Sales
-
Linda Rano-Jonard

Seller's Agent in 2016
Linda Rano-Jonard
RE/MAX
(614) 839-1627
272 Total Sales
Map
Source: Columbus and Central Ohio Regional MLS
MLS Number: 222041210
APN: 600-216687
- 3983 Malbec Dr Unit 12
- 4224 Eagle Head Dr
- 5555 Broadview Rd
- 4247 Boulder Creek Dr
- 5483 Broadview Rd
- 4006 Blendon Grove Way Unit 42D
- 4336 Blue River Ct
- 3954 Stapleford Dr Unit 3954
- 5893 Blendon Place Dr Unit 2E
- 4109 Blendon Way Dr Unit 99E
- 1290 Paddington Ct Unit 292
- 5175 Locust Post Ln
- 4066 Leather Stocking Trail
- 4135 Pathfield Dr
- 1380 Hanbury Ct
- 4185 Windsor Bridge Place Unit 44185
- 3983 Summerstone Dr
- 4163 Windbud Dr
- 3947 Summerstone Dr
- 4158 Windbud Dr
