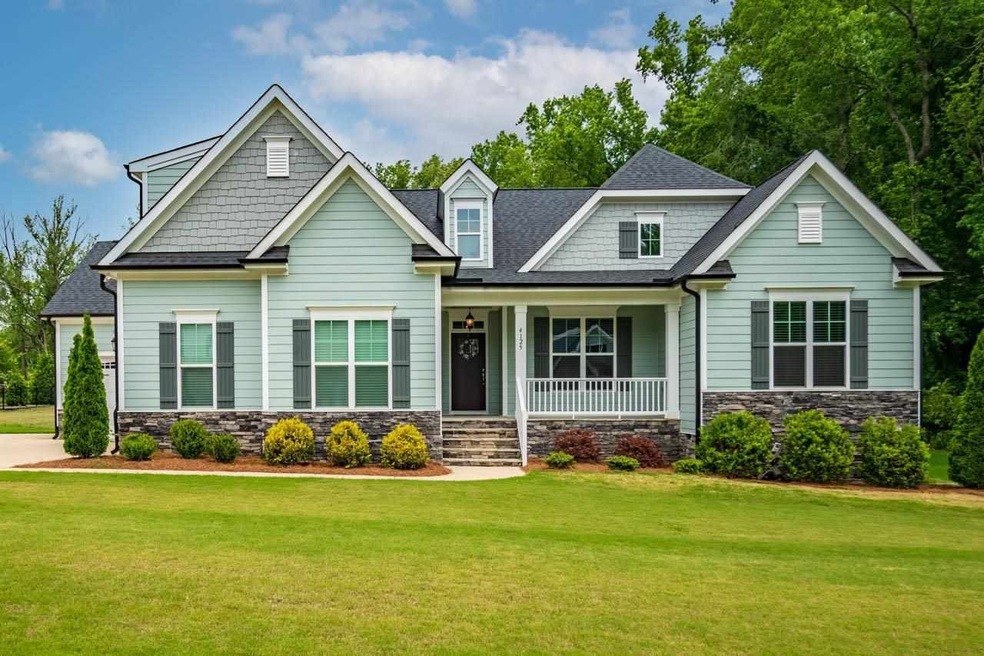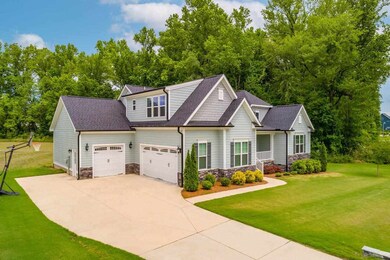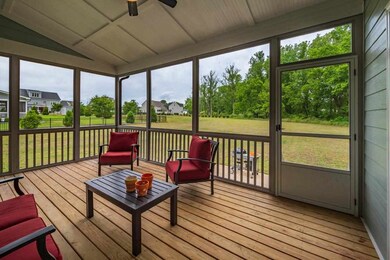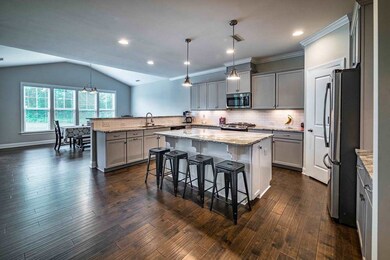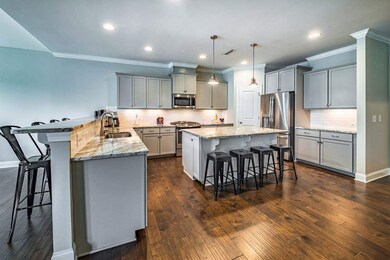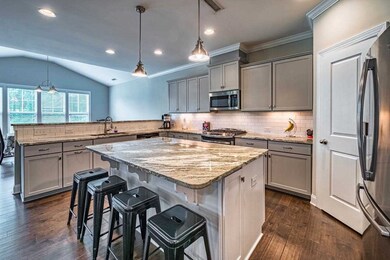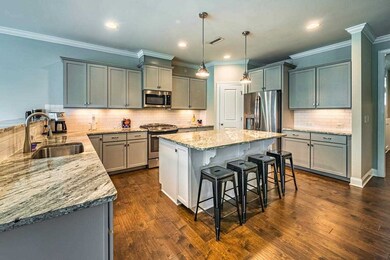
4125 Olde Judd Dr Willow Spring, NC 27592
Highlights
- 1.5-Story Property
- Cathedral Ceiling
- Main Floor Primary Bedroom
- Willow Springs Elementary School Rated A
- Wood Flooring
- Attic
About This Home
As of June 2021Wonderful opportunity to have a like new, one-level home in great location of the neighborhood! No homes to the side & behind property make it ideal. Rocking chair front porch. 3 bedrooms down and 4th bedroom/Bonus with full bath up. Hardwood floors, nice trim, gourmet kitchen with granite tops and SS appliances. 1st floor master suite. Screened porch overlooks the yard and trees. Level driveway and lot with 3-car garage! Convenient to shopping & restaurants of Fuquay just minutes away.
Home Details
Home Type
- Single Family
Est. Annual Taxes
- $4,020
Year Built
- Built in 2018
Lot Details
- 0.54 Acre Lot
- Landscaped
HOA Fees
- $30 Monthly HOA Fees
Parking
- 3 Car Attached Garage
- Side Facing Garage
Home Design
- 1.5-Story Property
- Transitional Architecture
- Brick or Stone Mason
- Stone
Interior Spaces
- 2,642 Sq Ft Home
- Tray Ceiling
- Cathedral Ceiling
- Ceiling Fan
- Gas Log Fireplace
- Insulated Windows
- Entrance Foyer
- Family Room with Fireplace
- Breakfast Room
- Screened Porch
- Crawl Space
- Attic
Kitchen
- Eat-In Kitchen
- Gas Range
- <<microwave>>
- Plumbed For Ice Maker
- Dishwasher
- Granite Countertops
Flooring
- Wood
- Carpet
- Ceramic Tile
Bedrooms and Bathrooms
- 4 Bedrooms
- Primary Bedroom on Main
- Walk-In Closet
- Shower Only in Primary Bathroom
Laundry
- Laundry Room
- Laundry on main level
Outdoor Features
- Patio
- Rain Gutters
Schools
- Willow Springs Elementary School
- Fuquay Varina Middle School
- Fuquay Varina High School
Utilities
- Forced Air Zoned Heating and Cooling System
- Heating System Uses Natural Gas
- Gas Water Heater
- Septic Tank
- Cable TV Available
Community Details
- Fish Brothers Association
- Judd Reserve Subdivision
Ownership History
Purchase Details
Home Financials for this Owner
Home Financials are based on the most recent Mortgage that was taken out on this home.Purchase Details
Home Financials for this Owner
Home Financials are based on the most recent Mortgage that was taken out on this home.Similar Homes in the area
Home Values in the Area
Average Home Value in this Area
Purchase History
| Date | Type | Sale Price | Title Company |
|---|---|---|---|
| Warranty Deed | $485,000 | Magnolia Title Company | |
| Warranty Deed | $410,000 | None Available |
Mortgage History
| Date | Status | Loan Amount | Loan Type |
|---|---|---|---|
| Open | $375,900 | New Conventional | |
| Previous Owner | $316,000 | New Conventional | |
| Previous Owner | $328,000 | New Conventional | |
| Previous Owner | $292,425 | Construction | |
| Previous Owner | $51,000 | Future Advance Clause Open End Mortgage |
Property History
| Date | Event | Price | Change | Sq Ft Price |
|---|---|---|---|---|
| 07/11/2025 07/11/25 | Pending | -- | -- | -- |
| 07/09/2025 07/09/25 | For Sale | $635,000 | +30.9% | $246 / Sq Ft |
| 12/15/2023 12/15/23 | Off Market | $485,000 | -- | -- |
| 06/21/2021 06/21/21 | Sold | $485,000 | +3.2% | $184 / Sq Ft |
| 05/15/2021 05/15/21 | Pending | -- | -- | -- |
| 05/12/2021 05/12/21 | For Sale | $469,900 | -- | $178 / Sq Ft |
Tax History Compared to Growth
Tax History
| Year | Tax Paid | Tax Assessment Tax Assessment Total Assessment is a certain percentage of the fair market value that is determined by local assessors to be the total taxable value of land and additions on the property. | Land | Improvement |
|---|---|---|---|---|
| 2024 | $5,216 | $596,207 | $110,000 | $486,207 |
| 2023 | $4,490 | $401,979 | $70,000 | $331,979 |
| 2022 | $4,219 | $401,979 | $70,000 | $331,979 |
| 2021 | $4,020 | $401,979 | $70,000 | $331,979 |
| 2020 | $4,020 | $419,452 | $70,000 | $349,452 |
| 2019 | $4,104 | $354,137 | $60,000 | $294,137 |
| 2018 | $0 | $60,000 | $60,000 | $0 |
| 2017 | $0 | $36,000 | $36,000 | $0 |
Agents Affiliated with this Home
-
Daina Monsma
D
Seller's Agent in 2025
Daina Monsma
Century 21 Triangle Group
(919) 802-4255
3 in this area
70 Total Sales
-
Sharon Andrews

Buyer's Agent in 2025
Sharon Andrews
ERA Live Moore
(919) 795-5555
68 Total Sales
-
Andy Leyva

Seller's Agent in 2021
Andy Leyva
TruBlu Realty
(919) 904-2291
3 in this area
129 Total Sales
-
Tammy Morris
T
Seller Co-Listing Agent in 2021
Tammy Morris
TruBlu Realty
(919) 395-9652
1 in this area
5 Total Sales
Map
Source: Doorify MLS
MLS Number: 2383438
APN: 0686.01-08-3923-000
- 3920 Well Fleet Dr
- 3860 Well Fleet Dr
- 3856 Well Fleet Dr
- 3854 Well Fleet Dr
- 3918 Well Fleet Dr
- 3916 Well Fleet Dr
- 3924 Well Fleet Dr
- 3922 Well Fleet Dr
- 705 Comice Pear Way
- 709 Comice Pear Way
- 813 Comice Pear Way
- 805 Comice Pear Way
- 708 Comice Pear Way
- 812 Comice Pear Way
- 809 Comice Pear Way
- 801 Comice Pear Way
- 817 Comice Pear Way
- 704 Comice Pear Way
- 5211 Red Crimson Dr
- 5209 Red Crimson Dr
