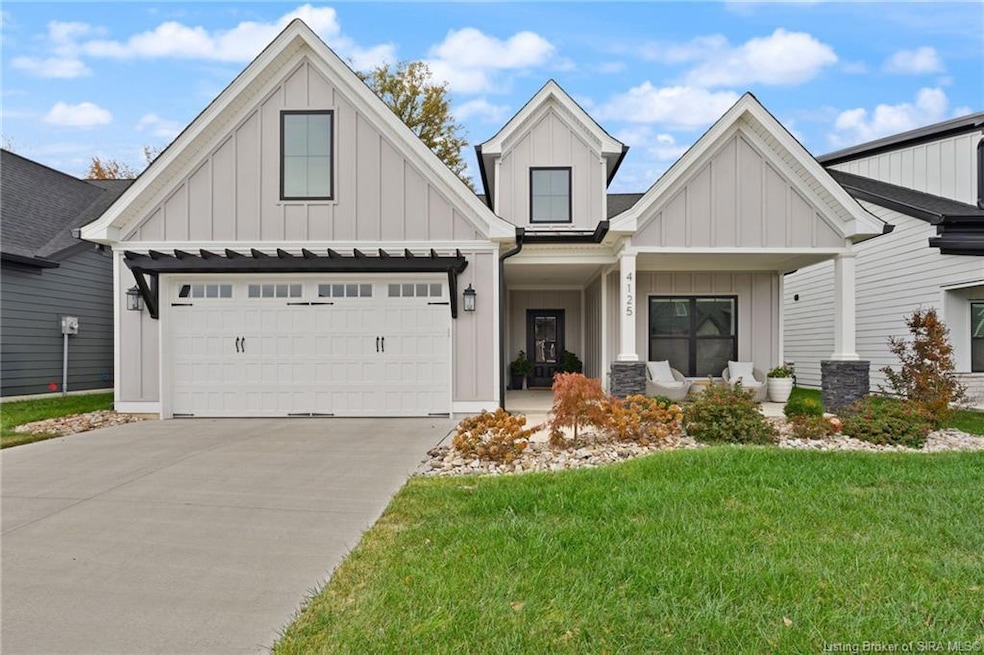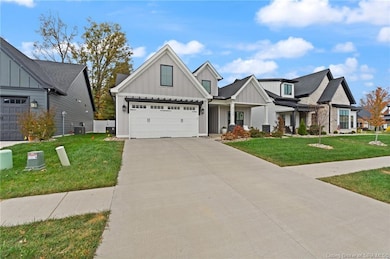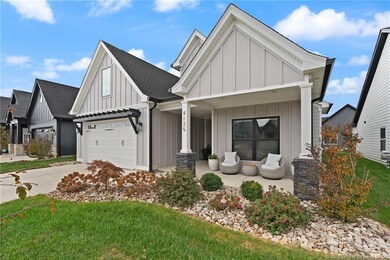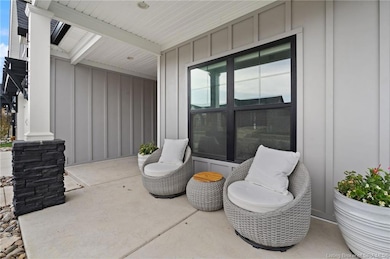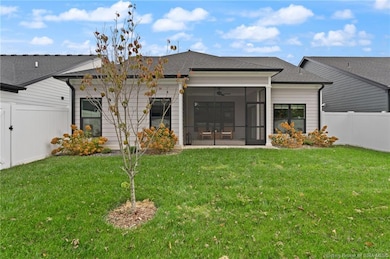
4125 Uhl Dr Jeffersonville, IN 47130
Highlights
- Open Floorplan
- Screened Porch
- Fenced Yard
- Cathedral Ceiling
- First Floor Utility Room
- Thermal Windows
About This Home
As of February 2025Stunning Millenium Built Home in Coopers Crossing! Discover this exceptional home, better than new, nestled in the highly sought-after Coopers Crossing neighborhood. Enjoy the beautiful walking trails around the lake while being just 5 minutes away from major interstate access.
This St. Lou floor plan includes a host of upgrades, including ceiling-height cabinets, a new Bosch refrigerator, and striking waterfall quartz countertops complemented by stainless steel appliances in the inviting eat-in kitchen. Step outside to a charming screened porch overlooking a vinyl-fenced backyard, complete with gutter guards and professional landscaping featuring mature trees.
With LVP flooring throughout, including in the spacious bedrooms, this home exudes both style and comfort. The master suite, conveniently located off the living room for added privacy, showcases a stunning feature wall. Custom roller blinds with remotes have already been installed, adding a touch of luxury.
This home is move-in ready and comes with the peace of mind of an existing 2/10 Builder Warranty. Plus, the Maytag washer and dryer, as well the Ring doorbell and curtains, will remain with the property.
Square footage, taxes, and school systems are to be verified by the buyer(s) or Buyer's Agent if critical to the buyer(s).
Last Agent to Sell the Property
Lopp Real Estate Brokers License #RB16000808 Listed on: 10/28/2024
Last Buyer's Agent
Schuler Bauer Real Estate Services ERA Powered (N License #RB14039714

Home Details
Home Type
- Single Family
Est. Annual Taxes
- $6,750
Year Built
- Built in 2022
Lot Details
- 5,968 Sq Ft Lot
- Fenced Yard
- Landscaped
HOA Fees
- $29 Monthly HOA Fees
Parking
- 2 Car Attached Garage
- Front Facing Garage
- Driveway
Home Design
- Slab Foundation
- Frame Construction
- Hardboard
Interior Spaces
- 1,597 Sq Ft Home
- 1-Story Property
- Open Floorplan
- Cathedral Ceiling
- Electric Fireplace
- Thermal Windows
- Window Screens
- Entrance Foyer
- Screened Porch
- First Floor Utility Room
- Utility Room
- Sump Pump
Kitchen
- Oven or Range
- Microwave
- Dishwasher
- Kitchen Island
Bedrooms and Bathrooms
- 3 Bedrooms
- Split Bedroom Floorplan
- 2 Full Bathrooms
Laundry
- Dryer
- Washer
Utilities
- Forced Air Heating and Cooling System
- Electric Water Heater
- Cable TV Available
Listing and Financial Details
- Assessor Parcel Number 101903501338000009
Similar Homes in the area
Home Values in the Area
Average Home Value in this Area
Property History
| Date | Event | Price | Change | Sq Ft Price |
|---|---|---|---|---|
| 02/19/2025 02/19/25 | Sold | $360,000 | -4.0% | $225 / Sq Ft |
| 01/10/2025 01/10/25 | Pending | -- | -- | -- |
| 10/28/2024 10/28/24 | For Sale | $375,000 | +4.2% | $235 / Sq Ft |
| 01/08/2024 01/08/24 | Sold | $360,000 | -2.4% | $225 / Sq Ft |
| 11/17/2023 11/17/23 | Pending | -- | -- | -- |
| 11/13/2023 11/13/23 | Price Changed | $369,000 | -2.6% | $231 / Sq Ft |
| 11/05/2023 11/05/23 | Price Changed | $379,000 | -1.6% | $237 / Sq Ft |
| 10/18/2023 10/18/23 | For Sale | $385,000 | -- | $241 / Sq Ft |
Tax History Compared to Growth
Agents Affiliated with this Home
-
Staci Flispart

Seller's Agent in 2025
Staci Flispart
Lopp Real Estate Brokers
(502) 599-4522
121 in this area
382 Total Sales
-
Stephannie Wilson

Buyer's Agent in 2025
Stephannie Wilson
Schuler Bauer Real Estate Services ERA Powered (N
(502) 736-8606
121 in this area
914 Total Sales
Map
Source: Southern Indiana REALTORS® Association
MLS Number: 2024011753
- 4218 Mary Emma Dr
- 4169 Laverne Way
- 4171 Laverne Way
- 4018 Williams Crossing Way
- 4176 Heitz Ave
- 4033 Williams Crossing Way Unit 301
- 4243 Limestone Trace
- 0 Coopers Ln
- 3409 Stenger Ln
- 6556 Abney Ct
- 6561 Abney Ct
- 4692 Red Tail Ridge
- 3115 Wheatfield Blvd
- 4648 Red Tail Ridge
- 4635 Red Tail Ridge
- 4653 Red Tail Ridge Unit Lot 238
- 4635 Red Tail Ridge Unit Lot 229
- 4651 Red Tail Ridge Unit Lot 237
- 4704 Slone Dr
- 4506 Viola Dr
