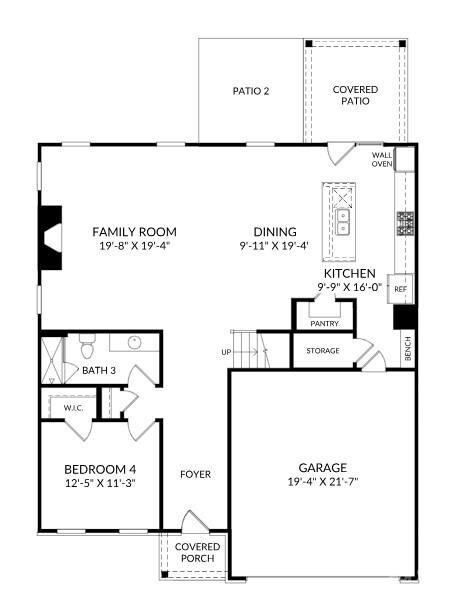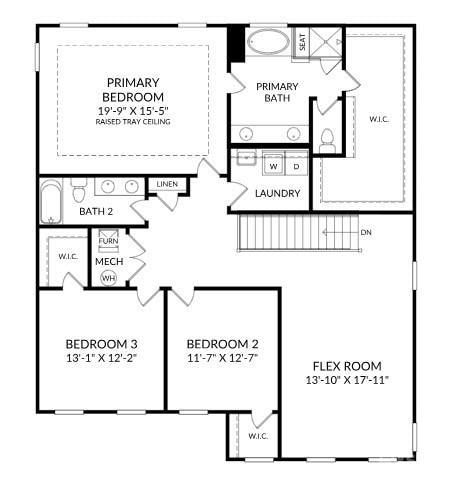
4125 Vista Pine Dr Charlotte, NC 28215
Silverwood NeighborhoodEstimated payment $3,208/month
Highlights
- Community Cabanas
- Open Floorplan
- Mud Room
- Under Construction
- Traditional Architecture
- Screened Porch
About This Home
Welcome home to 3,058 square feet of thoughtfully designed space, featuring 4 spacious bedrooms, 3 full bathrooms, and 2 stories of modern living. This stunning home is packed with upgrades like a convenient mud room to keep your daily life organized and a serene screened porch perfect for relaxing evenings or morning coffee. Located in a vibrant community with family-friendly amenities including a playground, pool with a cabana, and picturesque walking trails, there’s something here for everyone to enjoy. And for nature lovers, the nearby Reedy Creek Nature Center offers endless opportunities to explore the great outdoors. Plus, with Uptown just 20 minutes away, you’ll have quick access to dining, shopping, and entertainment. Don’t miss your chance to call this exceptional house your home. Schedule your tour today and step into your future!
Listing Agent
SM North Carolina Brokerage Brokerage Email: millersl@stanleymartin.com License #179078 Listed on: 06/17/2025
Home Details
Home Type
- Single Family
Year Built
- Built in 2025 | Under Construction
HOA Fees
- $75 Monthly HOA Fees
Parking
- 2 Car Attached Garage
- Front Facing Garage
- Driveway
Home Design
- Home is estimated to be completed on 10/31/25
- Traditional Architecture
- Slab Foundation
- Vinyl Siding
- Stone Veneer
Interior Spaces
- 2-Story Property
- Open Floorplan
- Ceiling Fan
- Insulated Windows
- Mud Room
- Family Room with Fireplace
- Screened Porch
Kitchen
- Built-In Oven
- Gas Cooktop
- Microwave
- Plumbed For Ice Maker
- Dishwasher
- Kitchen Island
- Disposal
Flooring
- Tile
- Vinyl
Bedrooms and Bathrooms
- Walk-In Closet
- 3 Full Bathrooms
- Garden Bath
Schools
- Hickory Grove Elementary School
- North Ridge Middle School
- Rocky River High School
Utilities
- Central Heating and Cooling System
- Heating System Uses Natural Gas
- Tankless Water Heater
Additional Features
- More Than Two Accessible Exits
- Patio
- Property is zoned SF
Listing and Financial Details
- Assessor Parcel Number 10802564
Community Details
Overview
- Cusick Community Management Association, Phone Number (704) 544-7779
- Built by Stanley Martin Homes
- Clairmont Subdivision, Lambert "J" Floorplan
- Mandatory home owners association
Recreation
- Community Playground
- Community Cabanas
- Community Pool
Map
Home Values in the Area
Average Home Value in this Area
Tax History
| Year | Tax Paid | Tax Assessment Tax Assessment Total Assessment is a certain percentage of the fair market value that is determined by local assessors to be the total taxable value of land and additions on the property. | Land | Improvement |
|---|---|---|---|---|
| 2024 | -- | -- | -- | -- |
Property History
| Date | Event | Price | Change | Sq Ft Price |
|---|---|---|---|---|
| 07/25/2025 07/25/25 | Sold | $489,000 | 0.0% | $160 / Sq Ft |
| 07/25/2025 07/25/25 | For Sale | $489,000 | 0.0% | $160 / Sq Ft |
| 07/22/2025 07/22/25 | Off Market | $489,000 | -- | -- |
| 06/25/2025 06/25/25 | For Sale | $489,000 | -- | $160 / Sq Ft |
Similar Homes in Charlotte, NC
Source: Canopy MLS (Canopy Realtor® Association)
MLS Number: 4272110
APN: 108-025-64
- 4121 Vista Pine Dr
- 6736 Raeburn Ln
- 6857 Parkers Crossing Dr
- 6514 Alanbrook Rd
- 6520 Alanbrook Rd
- 7507 Holly Grove Ct
- 7526 Holly Grove Ct
- 8021 Bruce St
- 6543 Montezuma Trail
- 6230 Holly Knoll Dr
- 7731 Ivy Hollow Dr
- 7916 Holly Hill Rd
- 6427 Schubert Place
- 7939 Holly Hill Rd
- 6824 Cortez Trail
- 6912 Alanbrook Rd
- 5832 Falstaff Dr
- 7442 Crestside Ln
- 6648 Pinta Ct
- 6718 Pueblo Ln




