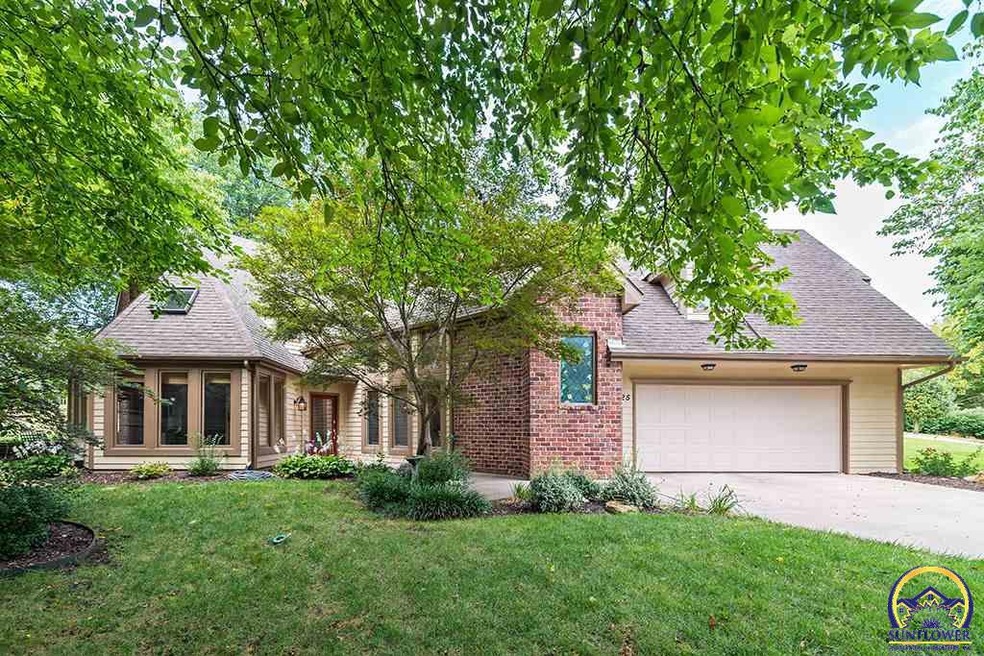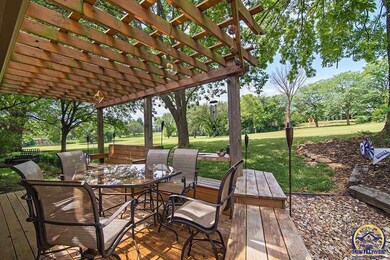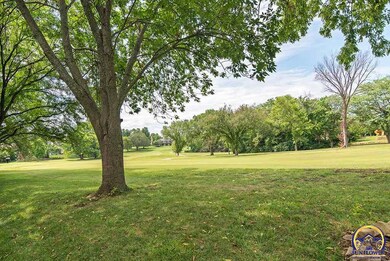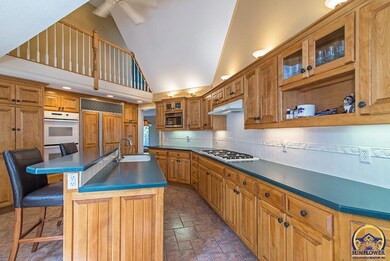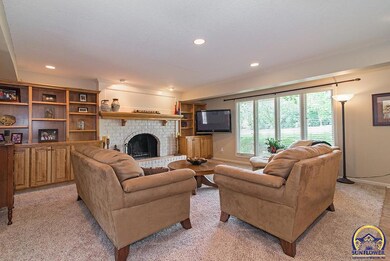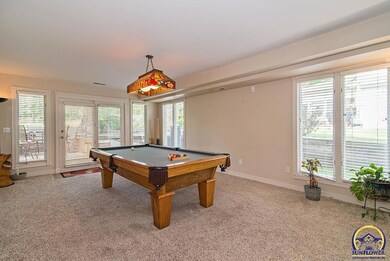
4125 Wimbledon Dr Lawrence, KS 66047
Estimated Value: $533,595 - $573,000
Highlights
- On Golf Course
- Cathedral Ceiling
- Covered patio or porch
- Sunflower Elementary School Rated A-
- Sun or Florida Room
- Formal Dining Room
About This Home
As of October 2020Jayhawk Club located on #3 fairway sits this uniquely designed home with an enjoyable floorplan. The spacious kitchen is open and delightful - double oven and sub-zero fridge. Sunroom for all seasons has its own access and HVAC. Office w/ french doors & beautiful built-in desk/bookcases. Second living room with main level master bedroom possibility. Finished basement is a single man-cave hangout/storm room. 2 master bedrooms upstairs, jack-and-jill bedrooms + 1 more
Last Buyer's Agent
House Non Member
SUNFLOWER ASSOCIATION OF REALT
Home Details
Home Type
- Single Family
Est. Annual Taxes
- $5,340
Year Built
- Built in 1983
Lot Details
- 9,583
Parking
- 2 Car Attached Garage
Home Design
- Brick or Stone Mason
- Composition Roof
- Stick Built Home
Interior Spaces
- 2-Story Property
- Cathedral Ceiling
- Wood Burning Fireplace
- Living Room with Fireplace
- Formal Dining Room
- Sun or Florida Room
- Carpet
- Partially Finished Basement
- Partial Basement
Kitchen
- Eat-In Kitchen
- Double Oven
- Gas Cooktop
- Microwave
- Dishwasher
- Disposal
Bedrooms and Bathrooms
- 5 Bedrooms
- Bathroom on Main Level
- 0.5 Bathroom
Laundry
- Laundry on main level
- Laundry in Garage
Schools
- Sunflower Elementary School
- Southwest Middle School
- Lawrence High School
Utilities
- Forced Air Heating and Cooling System
- Gas Water Heater
Additional Features
- Covered patio or porch
- On Golf Course
Ownership History
Purchase Details
Home Financials for this Owner
Home Financials are based on the most recent Mortgage that was taken out on this home.Purchase Details
Home Financials for this Owner
Home Financials are based on the most recent Mortgage that was taken out on this home.Purchase Details
Home Financials for this Owner
Home Financials are based on the most recent Mortgage that was taken out on this home.Purchase Details
Home Financials for this Owner
Home Financials are based on the most recent Mortgage that was taken out on this home.Purchase Details
Home Financials for this Owner
Home Financials are based on the most recent Mortgage that was taken out on this home.Similar Homes in Lawrence, KS
Home Values in the Area
Average Home Value in this Area
Purchase History
| Date | Buyer | Sale Price | Title Company |
|---|---|---|---|
| Vukelich Cari J | -- | Lawyers Title Of Kansas Inc | |
| Vogel Matt | -- | Security 1St Title | |
| Posler Brian D | -- | Capital Title Ins Company Lc | |
| Koch Roger E | -- | -- | |
| Fahmy Mohamed A | -- | First American Title |
Mortgage History
| Date | Status | Borrower | Loan Amount |
|---|---|---|---|
| Open | Vukelich Cari J | $368,600 | |
| Previous Owner | Voge Matt | $315,000 | |
| Previous Owner | Vogel Matt | $326,800 | |
| Previous Owner | Posler Brian D | $302,400 | |
| Previous Owner | Koch Roger E | $256,000 | |
| Previous Owner | Fahmy Mohamed A | $270,000 |
Property History
| Date | Event | Price | Change | Sq Ft Price |
|---|---|---|---|---|
| 10/29/2020 10/29/20 | Sold | -- | -- | -- |
| 09/15/2020 09/15/20 | Pending | -- | -- | -- |
| 09/02/2020 09/02/20 | For Sale | $399,000 | -- | $873 / Sq Ft |
Tax History Compared to Growth
Tax History
| Year | Tax Paid | Tax Assessment Tax Assessment Total Assessment is a certain percentage of the fair market value that is determined by local assessors to be the total taxable value of land and additions on the property. | Land | Improvement |
|---|---|---|---|---|
| 2024 | $6,631 | $53,027 | $8,970 | $44,057 |
| 2023 | $6,603 | $51,095 | $8,970 | $42,125 |
| 2022 | $6,167 | $47,415 | $8,970 | $38,445 |
| 2021 | $5,980 | $44,621 | $7,602 | $37,019 |
| 2019 | $5,340 | $40,124 | $7,602 | $32,522 |
| 2018 | $5,303 | $39,561 | $7,602 | $31,959 |
| 2017 | $4,878 | $36,007 | $7,602 | $28,405 |
| 2016 | $4,560 | $35,167 | $6,208 | $28,959 |
Agents Affiliated with this Home
-
Larry Northrop

Seller's Agent in 2020
Larry Northrop
Compass Kansas, LLC (Law)
(785) 842-5115
390 Total Sales
-
H
Buyer's Agent in 2020
House Non Member
SUNFLOWER ASSOCIATION OF REALT
Map
Source: Sunflower Association of REALTORS®
MLS Number: 214838
APN: 112-03-0-30-04-021.00-0
- 4001 Crossgate Ct
- 2110 Greenbrier Dr
- 4206 Nicklaus Dr
- 3726 Hartford Ave
- 4505 Turnberry Dr
- 2101 Riviera Dr
- 1704 Prestwick Dr
- 4112 Blackjack Oak Dr
- 4633 Muirfield Dr
- 3604 Quail Creek Ct
- 3617 W 24th St
- 4706 W 24th St
- 4704 W 24th St
- 3729 Brush Creek Dr
- 1840 Quail Creek Dr
- 4804 Palm Valley Ct
- 4309 W 26th Terrace
- 2528 Scottsdale St
- 2417 Brush Creek Dr
- 4832 Tempe St
- 4125 Wimbledon Dr
- 4129 Wimbledon Dr
- 4133 Wimbledon Dr
- 4117 Wimbledon Dr
- 4128 Wimbledon Dr
- 4124 Wimbledon Dr
- 4132 Wimbledon Dr
- 4120 Wimbledon Dr
- 4137 Wimbledon Dr
- 4113 Wimbledon Dr
- 4136 Wimbledon Dr
- 4111 Wimbledon Cir
- 4115 Wimbledon Cir
- 4107 Wimbledon Cir
- 4200 Wimbledon Dr
- 4119 Wimbledon Cir
- 4102 Wimbledon Cir
- 4123 Wimbledon Cir
- 2032 Hogan Ct
- 4145 Wimbledon Cir
