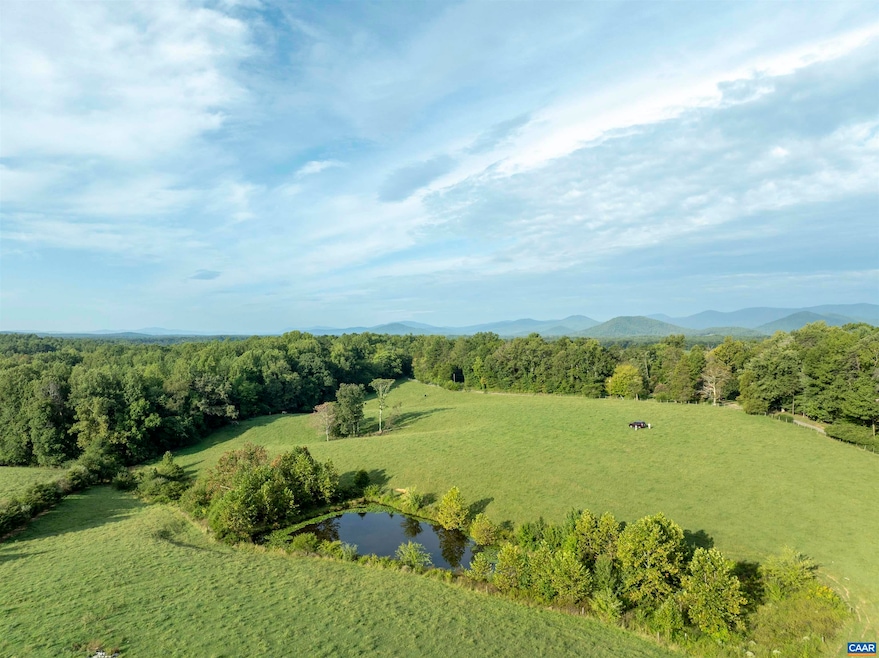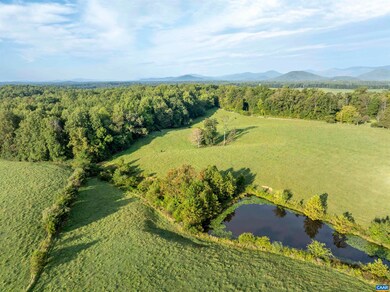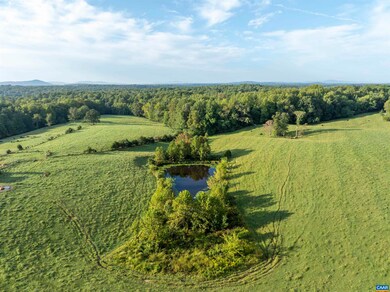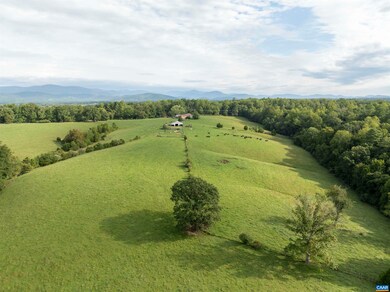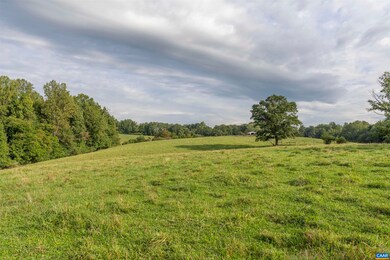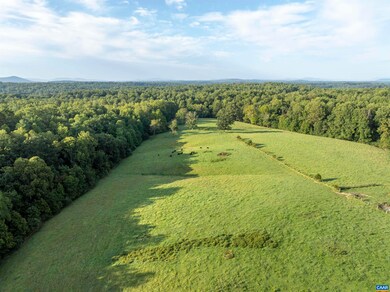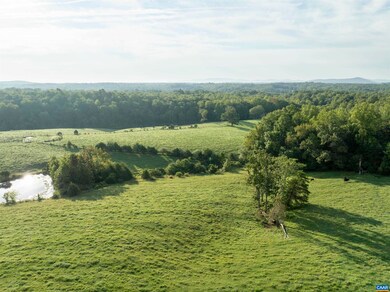
4126 Amicus Rd Stanardsville, VA 22973
Twin Lakes NeighborhoodHighlights
- 70.08 Acre Lot
- Wood Flooring
- Brick Exterior Construction
- Pond
- Front Porch
- Patio
About This Home
As of June 202570 beautiful acres with a mix of open rolling pasture and a large stand of mature hardwoods and spring fed pond. A solid ranch house in need of renovation sits at the front of the lot with the majority of acreage behind. Excellent small farm or estate parcel with numerous building sites. Not under conservation easement. Frontage on both Amicus and Davis Road.
Last Agent to Sell the Property
WILEY REAL ESTATE-CHARLOTTESVILLE License #0225089365 Listed on: 09/10/2024
Home Details
Home Type
- Single Family
Est. Annual Taxes
- $5,366
Year Built
- Built in 1965
Lot Details
- 70.08 Acre Lot
- Property is zoned A-1 Agricultural
Parking
- 1 Carport Space
Home Design
- Brick Exterior Construction
- Composition Shingle Roof
Interior Spaces
- 1-Story Property
- Living Room
- Wood Flooring
- Washer and Dryer Hookup
Bedrooms and Bathrooms
- 3 Main Level Bedrooms
- Bathroom on Main Level
- 2 Full Bathrooms
Unfinished Basement
- Walk-Out Basement
- Basement Fills Entire Space Under The House
- Basement Windows
Outdoor Features
- Pond
- Patio
- Front Porch
Schools
- Nathanael Greene Elementary School
- William Monroe Middle School
- William Monroe High School
Utilities
- Central Air
- Heat Pump System
- Well
- Septic Tank
Listing and Financial Details
- Assessor Parcel Number 49 A 56
Ownership History
Purchase Details
Home Financials for this Owner
Home Financials are based on the most recent Mortgage that was taken out on this home.Purchase Details
Home Financials for this Owner
Home Financials are based on the most recent Mortgage that was taken out on this home.Purchase Details
Home Financials for this Owner
Home Financials are based on the most recent Mortgage that was taken out on this home.Similar Homes in Stanardsville, VA
Home Values in the Area
Average Home Value in this Area
Purchase History
| Date | Type | Sale Price | Title Company |
|---|---|---|---|
| Deed | $426,000 | Chicago Title | |
| Deed | -- | None Listed On Document | |
| Warranty Deed | $755,800 | Chicago Title | |
| Warranty Deed | $755,800 | Chicago Title |
Mortgage History
| Date | Status | Loan Amount | Loan Type |
|---|---|---|---|
| Open | $383,400 | New Conventional | |
| Previous Owner | $600,000 | Credit Line Revolving |
Property History
| Date | Event | Price | Change | Sq Ft Price |
|---|---|---|---|---|
| 06/06/2025 06/06/25 | Sold | $426,000 | +1.5% | $155 / Sq Ft |
| 05/08/2025 05/08/25 | Pending | -- | -- | -- |
| 05/02/2025 05/02/25 | For Sale | $419,900 | -45.8% | $152 / Sq Ft |
| 11/21/2024 11/21/24 | Sold | $775,000 | 0.0% | $532 / Sq Ft |
| 09/16/2024 09/16/24 | Pending | -- | -- | -- |
| 09/10/2024 09/10/24 | For Sale | $775,000 | -- | $532 / Sq Ft |
Tax History Compared to Growth
Tax History
| Year | Tax Paid | Tax Assessment Tax Assessment Total Assessment is a certain percentage of the fair market value that is determined by local assessors to be the total taxable value of land and additions on the property. | Land | Improvement |
|---|---|---|---|---|
| 2025 | $5,334 | $773,100 | $497,700 | $275,400 |
| 2024 | $2,405 | $755,800 | $497,700 | $258,100 |
| 2023 | $2,446 | $755,800 | $497,700 | $258,100 |
| 2022 | $2,290 | $700,000 | $497,700 | $202,300 |
| 2021 | $2,290 | $700,000 | $497,700 | $202,300 |
| 2020 | $2,171 | $264,800 | $77,000 | $187,800 |
| 2019 | $2,171 | $685,500 | $497,700 | $187,800 |
| 2018 | $2,031 | $682,700 | $497,700 | $185,000 |
| 2017 | $2,031 | $682,700 | $497,700 | $185,000 |
| 2016 | $1,910 | $667,100 | $497,700 | $169,400 |
| 2015 | $1,848 | $700,246,400 | $2,070,077,000 | $0 |
| 2014 | $1,774 | $667,100 | $497,700 | $169,400 |
| 2013 | -- | $667,100 | $497,700 | $169,400 |
Agents Affiliated with this Home
-
Matthew Woodson

Seller's Agent in 2025
Matthew Woodson
BETTER HOMES & GARDENS R.E.-PATHWAYS
(434) 370-9500
7 in this area
139 Total Sales
-
ANGIE SHUPE

Buyer's Agent in 2025
ANGIE SHUPE
EXP REALTY LLC - STAFFORD
(434) 942-9249
7 in this area
93 Total Sales
-
Peter Wiley

Seller's Agent in 2024
Peter Wiley
WILEY REAL ESTATE-CHARLOTTESVILLE
(434) 422-2090
1 in this area
110 Total Sales
-
Justin Wiley

Seller Co-Listing Agent in 2024
Justin Wiley
WILEY REAL ESTATE-ORANGE
(434) 981-5528
1 in this area
114 Total Sales
-
Unrepresented Buyer
U
Buyer's Agent in 2024
Unrepresented Buyer
UnrepresentedBuyer
(434) 260-1045
1 in this area
1,626 Total Sales
Map
Source: Charlottesville area Association of Realtors®
MLS Number: 656677
APN: 49-A-56
- 1302 Morning Glory Turn
- 10 Azalea Rd
- 307 Larkspur Rd
- 115 Montview Dr
- 105 Squirrel Path
- 20 Pine Bluff Rd
- Lot B and C Montview Dr Unit B&C
- Lot B and C Montview Dr
- 797 Westwood Rd
- 752 Westwood Rd
- 159 Pine Bluff Rd
- 42 Westview Rd
- 680 Westwood Rd
- 675 Westwood Rd
- 210 Pasture Ln
- TBD Rambling Rd
- 164 Chapel Rd
- 230 Fox Hollow Rd
- 102 Tierney Ln
