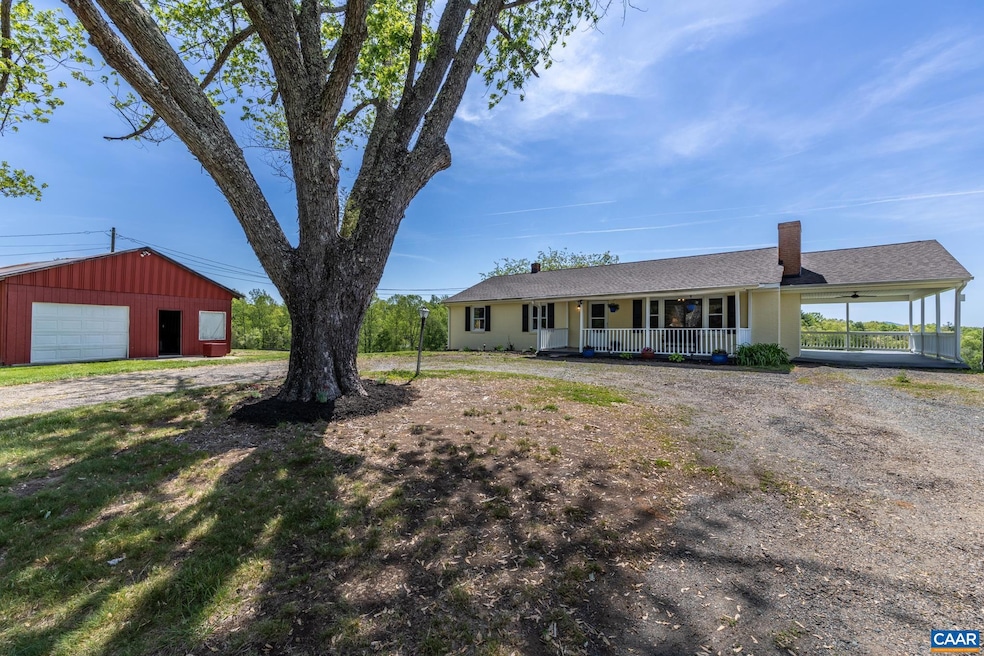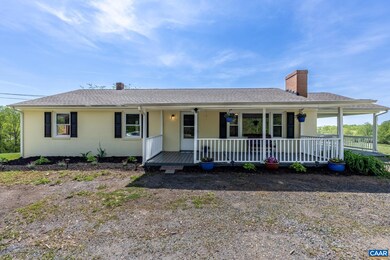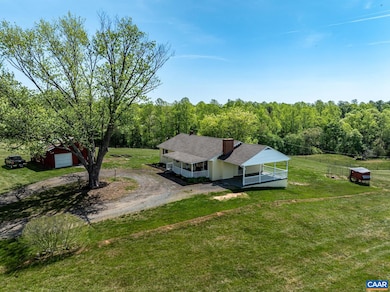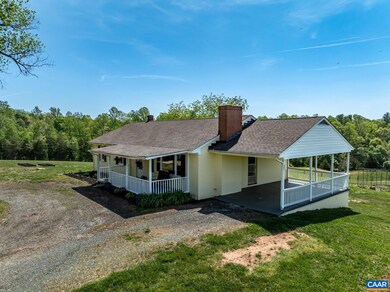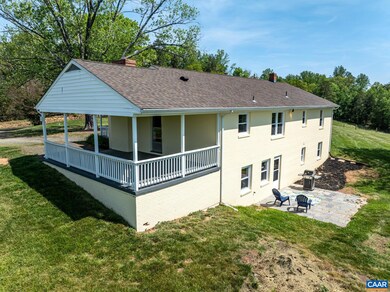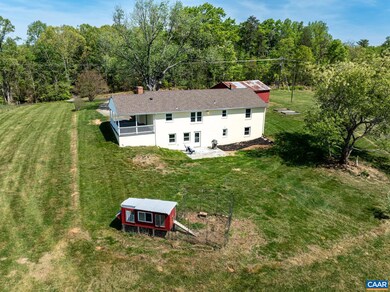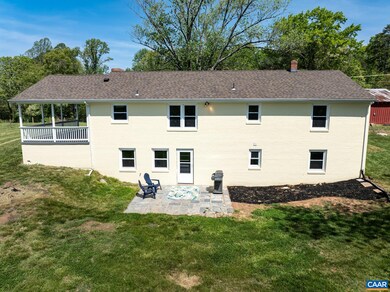
4126 Amicus Rd Stanardsville, VA 22973
Twin Lakes NeighborhoodHighlights
- 2.5 Acre Lot
- No HOA
- Living Room
- Main Floor Bedroom
- Den
- Laundry Room
About This Home
As of June 2025This newly renovated ranch home is a true gem for those looking for Mountain and Pastoral views, yet still convenient to work and shopping. Updated Kitchen, bathrooms, paint, and flooring give this brick ranch home a modern look with a classic feel. Home offers 3 bedrooms, 1 full bath on the main level. Basement renovations also include a large rec room area, full bath, and a home office or 4th bedroom. Enjoy multiple outdoor areas to relax on the covered front porch, attached carport, or terrace level patio to take in the sights and sounds of country living. Detached workshop offers plenty of space for storage, hobbies or just great workspace. Check out the virtual floor plan and video tour!
Last Agent to Sell the Property
BETTER HOMES & GARDENS R.E.-PATHWAYS License #0225083910[2281] Listed on: 05/02/2025
Home Details
Home Type
- Single Family
Est. Annual Taxes
- $2,800
Year Built
- Built in 1965
Lot Details
- 2.5 Acre Lot
- Property is zoned A-1, Agricultural
Home Design
- Block Foundation
Interior Spaces
- Property has 1 Level
- Family Room
- Living Room
- Dining Room
- Den
- Laundry Room
Bedrooms and Bathrooms
- 3 Main Level Bedrooms
- 2 Full Bathrooms
Partially Finished Basement
- Walk-Out Basement
- Basement Fills Entire Space Under The House
- Interior and Exterior Basement Entry
- Basement Windows
Schools
- Nathanael Greene Elementary School
- William Monroe High School
Utilities
- No Cooling
- Heat Pump System
- Well
- Septic Tank
Community Details
- No Home Owners Association
Ownership History
Purchase Details
Home Financials for this Owner
Home Financials are based on the most recent Mortgage that was taken out on this home.Purchase Details
Home Financials for this Owner
Home Financials are based on the most recent Mortgage that was taken out on this home.Purchase Details
Home Financials for this Owner
Home Financials are based on the most recent Mortgage that was taken out on this home.Similar Homes in Stanardsville, VA
Home Values in the Area
Average Home Value in this Area
Purchase History
| Date | Type | Sale Price | Title Company |
|---|---|---|---|
| Deed | $426,000 | Chicago Title | |
| Deed | -- | None Listed On Document | |
| Warranty Deed | $755,800 | Chicago Title | |
| Warranty Deed | $755,800 | Chicago Title |
Mortgage History
| Date | Status | Loan Amount | Loan Type |
|---|---|---|---|
| Open | $383,400 | New Conventional | |
| Previous Owner | $600,000 | Credit Line Revolving |
Property History
| Date | Event | Price | Change | Sq Ft Price |
|---|---|---|---|---|
| 06/06/2025 06/06/25 | Sold | $426,000 | +1.5% | $155 / Sq Ft |
| 05/08/2025 05/08/25 | Pending | -- | -- | -- |
| 05/02/2025 05/02/25 | For Sale | $419,900 | -45.8% | $152 / Sq Ft |
| 11/21/2024 11/21/24 | Sold | $775,000 | 0.0% | $532 / Sq Ft |
| 09/16/2024 09/16/24 | Pending | -- | -- | -- |
| 09/10/2024 09/10/24 | For Sale | $775,000 | -- | $532 / Sq Ft |
Tax History Compared to Growth
Tax History
| Year | Tax Paid | Tax Assessment Tax Assessment Total Assessment is a certain percentage of the fair market value that is determined by local assessors to be the total taxable value of land and additions on the property. | Land | Improvement |
|---|---|---|---|---|
| 2025 | $5,334 | $773,100 | $497,700 | $275,400 |
| 2024 | $2,405 | $755,800 | $497,700 | $258,100 |
| 2023 | $2,446 | $755,800 | $497,700 | $258,100 |
| 2022 | $2,290 | $700,000 | $497,700 | $202,300 |
| 2021 | $2,290 | $700,000 | $497,700 | $202,300 |
| 2020 | $2,171 | $264,800 | $77,000 | $187,800 |
| 2019 | $2,171 | $685,500 | $497,700 | $187,800 |
| 2018 | $2,031 | $682,700 | $497,700 | $185,000 |
| 2017 | $2,031 | $682,700 | $497,700 | $185,000 |
| 2016 | $1,910 | $667,100 | $497,700 | $169,400 |
| 2015 | $1,848 | $700,246,400 | $2,070,077,000 | $0 |
| 2014 | $1,774 | $667,100 | $497,700 | $169,400 |
| 2013 | -- | $667,100 | $497,700 | $169,400 |
Agents Affiliated with this Home
-
Matthew Woodson

Seller's Agent in 2025
Matthew Woodson
BETTER HOMES & GARDENS R.E.-PATHWAYS
(434) 370-9500
7 in this area
139 Total Sales
-
ANGIE SHUPE

Buyer's Agent in 2025
ANGIE SHUPE
EXP REALTY LLC - STAFFORD
(434) 942-9249
7 in this area
93 Total Sales
-
Peter Wiley

Seller's Agent in 2024
Peter Wiley
WILEY REAL ESTATE-CHARLOTTESVILLE
(434) 422-2090
1 in this area
110 Total Sales
-
Justin Wiley

Seller Co-Listing Agent in 2024
Justin Wiley
WILEY REAL ESTATE-ORANGE
(434) 981-5528
1 in this area
114 Total Sales
-
Unrepresented Buyer
U
Buyer's Agent in 2024
Unrepresented Buyer
UnrepresentedBuyer
(434) 260-1045
1 in this area
1,626 Total Sales
Map
Source: Bright MLS
MLS Number: 664038
APN: 49-A-56
- 1302 Morning Glory Turn
- 10 Azalea Rd
- 307 Larkspur Rd
- 115 Montview Dr
- 105 Squirrel Path
- 20 Pine Bluff Rd
- Lot B and C Montview Dr Unit B&C
- Lot B and C Montview Dr
- 797 Westwood Rd
- 752 Westwood Rd
- 159 Pine Bluff Rd
- 42 Westview Rd
- 680 Westwood Rd
- 675 Westwood Rd
- 210 Pasture Ln
- TBD Rambling Rd
- 164 Chapel Rd
- 230 Fox Hollow Rd
- 102 Tierney Ln
