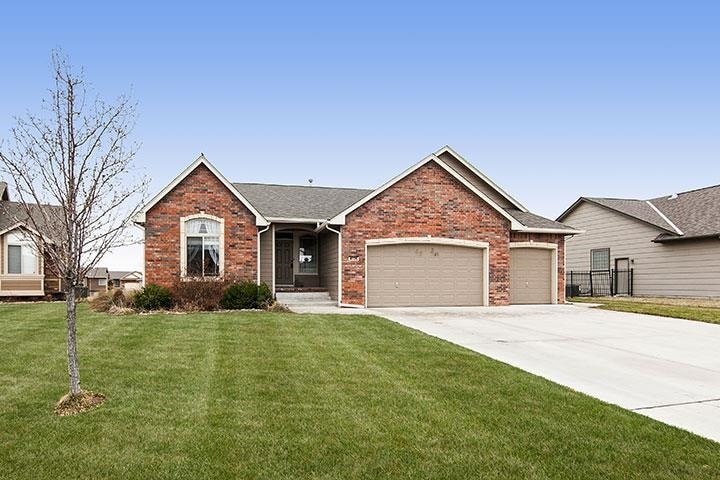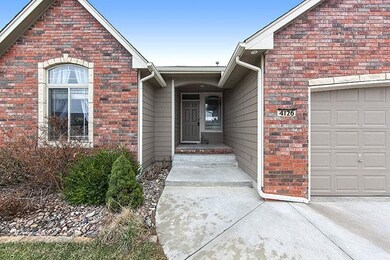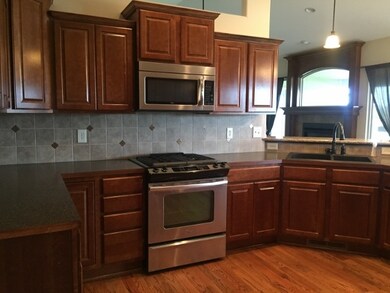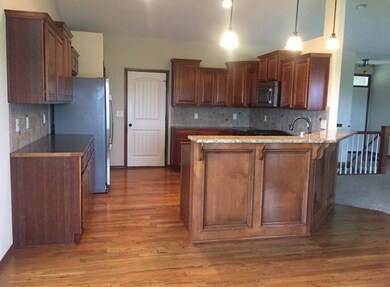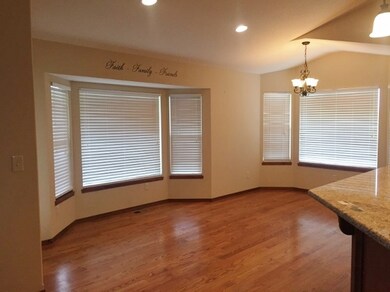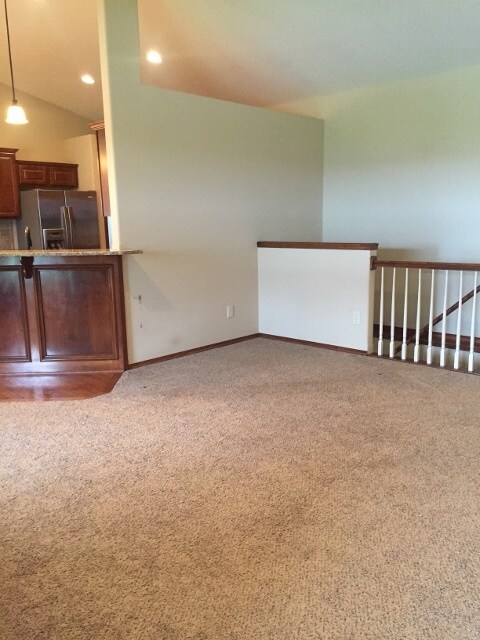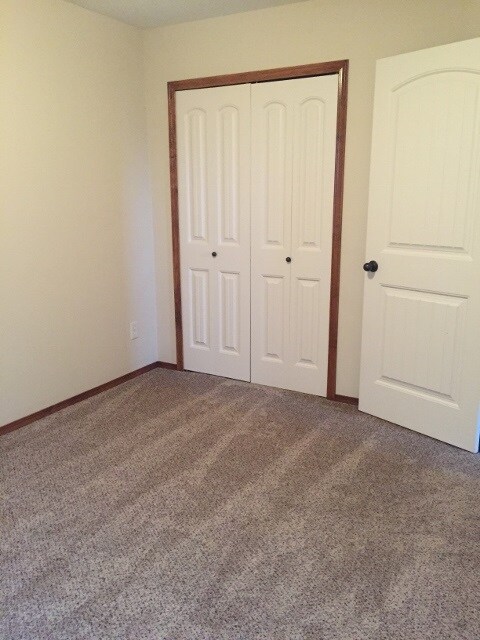
4126 N Lake Ridge Ct Wichita, KS 67205
Avalon Park NeighborhoodHighlights
- Waterfront
- Community Lake
- Deck
- Maize Elementary School Rated A-
- Clubhouse
- Pond
About This Home
As of July 2015Make sure you do not miss this amazing home, ready for you to move right into! This ranch features amazing water views from almost every window, warm and inviting living room with gas fireplace and vaulted ceilings, large dining area with lots of windows, and door to the covered deck to make outdoor entertaining easy. Cooking will be a pleasure in this spacious kitchen which features a granite breakfast bar, upgraded cabinetry, hardwood floors, top of the line slide in gas range/oven, walk-in pantry, main floor laundry room, and great built-ins throughout. Spend peaceful nights in the master suite complete with door to the deck, large window overlooking the stocked lake, neutral décor to go with any decorating idea you may have, and a private bathroom with corner soaker tub, separate shower, his and her sinks, and large walk-in closet. Enjoy spending quality time with your family and friends in this fabulous finished basement complete with large family room, game room with wet bar, great storage space, neutral décor, large viewout windows, sliding glass door to the patio, a fourth bedroom, a full bathroom, and a bonus room! Sit back and relax on covered deck or large patio area with a cold glass of lemonade while looking out to the water.
Last Agent to Sell the Property
Reece Nichols South Central Kansas License #00014218 Listed on: 05/26/2015

Last Buyer's Agent
John B. Head
Better Homes & Gardens Real Estate Wostal Realty License #SP00223830
Home Details
Home Type
- Single Family
Est. Annual Taxes
- $3,616
Year Built
- Built in 2009
Lot Details
- 0.25 Acre Lot
- Waterfront
- Cul-De-Sac
- Sprinkler System
HOA Fees
- $30 Monthly HOA Fees
Home Design
- Ranch Style House
- Frame Construction
- Composition Roof
Interior Spaces
- Wet Bar
- Vaulted Ceiling
- Ceiling Fan
- Wood Burning Fireplace
- Fireplace With Gas Starter
- Window Treatments
- Family Room
- Combination Kitchen and Dining Room
Kitchen
- Breakfast Bar
- Oven or Range
- Range Hood
- Dishwasher
- Disposal
Bedrooms and Bathrooms
- 4 Bedrooms
- En-Suite Primary Bedroom
- Separate Shower in Primary Bathroom
Laundry
- Laundry Room
- Laundry on main level
- 220 Volts In Laundry
Finished Basement
- Walk-Out Basement
- Basement Fills Entire Space Under The House
- Finished Basement Bathroom
Parking
- 3 Car Attached Garage
- Garage Door Opener
Outdoor Features
- Pond
- Deck
- Covered Patio or Porch
- Rain Gutters
Schools
- Maize
Utilities
- Forced Air Heating and Cooling System
- Heating System Uses Gas
Listing and Financial Details
- Assessor Parcel Number 08828-0310102800
Community Details
Overview
- $125 HOA Transfer Fee
- Avalon Park Subdivision
- Community Lake
- Greenbelt
Amenities
- Clubhouse
Recreation
- Community Playground
- Community Pool
Ownership History
Purchase Details
Home Financials for this Owner
Home Financials are based on the most recent Mortgage that was taken out on this home.Purchase Details
Purchase Details
Home Financials for this Owner
Home Financials are based on the most recent Mortgage that was taken out on this home.Purchase Details
Home Financials for this Owner
Home Financials are based on the most recent Mortgage that was taken out on this home.Similar Homes in Wichita, KS
Home Values in the Area
Average Home Value in this Area
Purchase History
| Date | Type | Sale Price | Title Company |
|---|---|---|---|
| Deed | -- | None Available | |
| Interfamily Deed Transfer | -- | None Available | |
| Warranty Deed | -- | Security 1St Title | |
| Warranty Deed | -- | 1St Am |
Mortgage History
| Date | Status | Loan Amount | Loan Type |
|---|---|---|---|
| Previous Owner | $202,540 | New Conventional | |
| Previous Owner | $234,900 | Adjustable Rate Mortgage/ARM | |
| Previous Owner | $252,256 | New Conventional |
Property History
| Date | Event | Price | Change | Sq Ft Price |
|---|---|---|---|---|
| 07/09/2015 07/09/15 | Sold | -- | -- | -- |
| 06/04/2015 06/04/15 | Pending | -- | -- | -- |
| 05/26/2015 05/26/15 | For Sale | $253,175 | -10.9% | $94 / Sq Ft |
| 09/13/2013 09/13/13 | Sold | -- | -- | -- |
| 07/27/2013 07/27/13 | Pending | -- | -- | -- |
| 04/08/2013 04/08/13 | For Sale | $284,000 | -- | $106 / Sq Ft |
Tax History Compared to Growth
Tax History
| Year | Tax Paid | Tax Assessment Tax Assessment Total Assessment is a certain percentage of the fair market value that is determined by local assessors to be the total taxable value of land and additions on the property. | Land | Improvement |
|---|---|---|---|---|
| 2025 | $6,120 | $42,481 | $9,269 | $33,212 |
| 2023 | $6,120 | $38,468 | $9,212 | $29,256 |
| 2022 | $5,364 | $34,041 | $8,683 | $25,358 |
| 2021 | $5,444 | $31,809 | $4,370 | $27,439 |
| 2020 | $5,490 | $30,590 | $4,370 | $26,220 |
| 2019 | $5,321 | $28,854 | $4,370 | $24,484 |
| 2018 | $5,586 | $31,027 | $4,094 | $26,933 |
| 2017 | $5,609 | $0 | $0 | $0 |
| 2016 | $5,342 | $0 | $0 | $0 |
| 2015 | $5,540 | $0 | $0 | $0 |
| 2014 | $5,404 | $0 | $0 | $0 |
Agents Affiliated with this Home
-
Cindy Carnahan

Seller's Agent in 2015
Cindy Carnahan
Reece Nichols South Central Kansas
(316) 393-3034
853 Total Sales
-
J
Buyer's Agent in 2015
John B. Head
Better Homes & Gardens Real Estate Wostal Realty
-
Kelly Watkins

Seller's Agent in 2013
Kelly Watkins
Berkshire Hathaway PenFed Realty
(316) 518-2224
4 in this area
107 Total Sales
-
T
Buyer's Agent in 2013
THEO HANSON
J.P. Weigand & Sons
Map
Source: South Central Kansas MLS
MLS Number: 504823
APN: 088-28-0-31-01-028.00
- 8573 W Candlewood Ct
- 4041 N Tyler Rd
- 8429 W 37th Ct N
- 8521 W 37th St N
- 8336 W Kackley Ct
- 8441 W 37th Ct N
- 8543 W 37th St N
- 8541 W 37th St N
- 8449 W 37th St N
- 8447 W 37th St N
- 8533 W 37th St N
- 8443 W 37th St N
- 8437 W 37th St N
- 8539 W 37th St N
- 8523 W 37th St N
- 8455 W 37th St N
- 8549 W 37th St N
- 8453 W 37th St N
- 8425 W 37th St N
- 8423 W 37th St N
