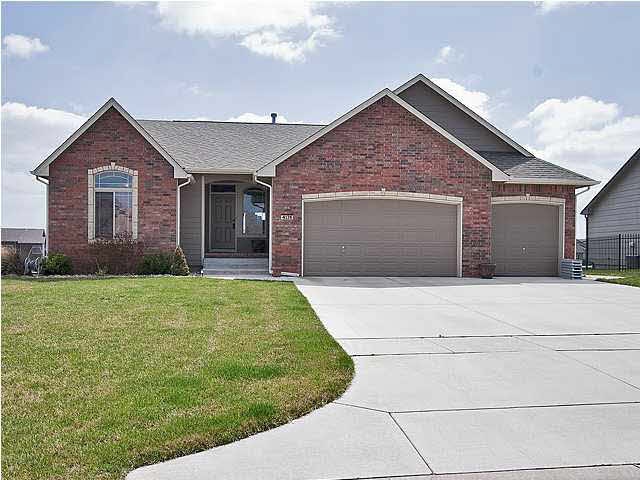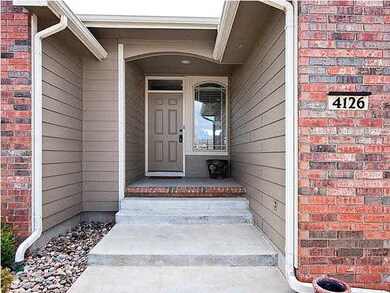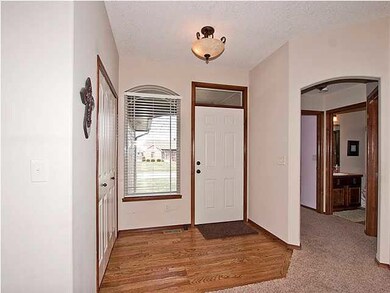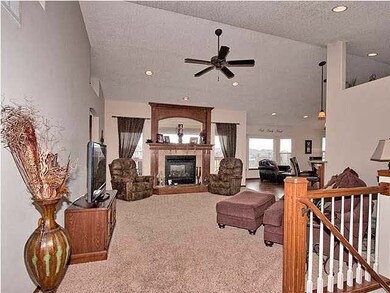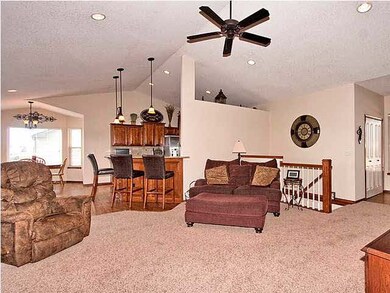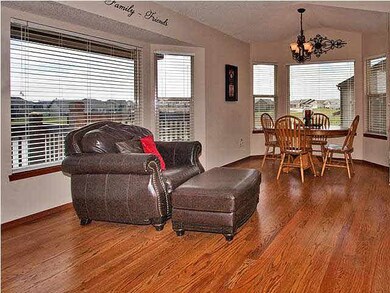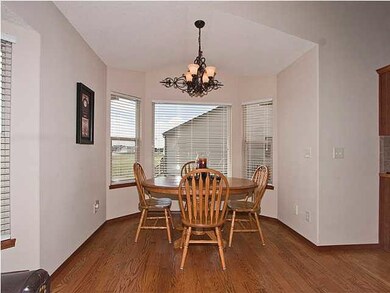
4126 N Lake Ridge Ct Wichita, KS 67205
Avalon Park NeighborhoodHighlights
- Waterfront
- Community Lake
- Deck
- Maize Elementary School Rated A-
- Clubhouse
- Pond
About This Home
As of July 20154th bedroom in the basement is framed but not finished. It does have a closet and a window. The basement has a fully finished family room w/ wet bar and is a hard to find full walkout. This lake front property is conveniently located in a cul-de-sac and in sight of the neighborhood pool & park. Upgrades through out this great home, including: walk in pantry, granite bar top & stainless steel appliances in the kitchen, separate laundry room off of the kitchen (not a pass-through). Large covered deck over looks the lake & has an extended patio below. Full walk out basement has a hidden room behind the wet bar that would make for an additional pantry or a cool wine cellar. Basement also has an unfinished office and a good sized storage room. Get instant equity by finishing the 4th bedroom and the office. Desirable Maize schools and close proximity to lots of shopping & dining options.
Last Agent to Sell the Property
Berkshire Hathaway PenFed Realty License #BR00216491 Listed on: 04/08/2013

Last Buyer's Agent
THEO HANSON
J.P. Weigand & Sons License #BR00005067
Home Details
Home Type
- Single Family
Est. Annual Taxes
- $3,262
Year Built
- Built in 2009
Lot Details
- 0.25 Acre Lot
- Waterfront
- Cul-De-Sac
- Sprinkler System
HOA Fees
- $27 Monthly HOA Fees
Home Design
- Ranch Style House
- Frame Construction
- Composition Roof
Interior Spaces
- Wet Bar
- Vaulted Ceiling
- Ceiling Fan
- Wood Burning Fireplace
- Fireplace With Gas Starter
- Window Treatments
- Family Room
- Combination Kitchen and Dining Room
Kitchen
- Breakfast Bar
- Oven or Range
- Range Hood
- Dishwasher
- Disposal
Bedrooms and Bathrooms
- 3 Bedrooms
- En-Suite Primary Bedroom
- Separate Shower in Primary Bathroom
Laundry
- Laundry Room
- Laundry on main level
- 220 Volts In Laundry
Finished Basement
- Walk-Out Basement
- Basement Fills Entire Space Under The House
- Finished Basement Bathroom
Parking
- 3 Car Attached Garage
- Garage Door Opener
Outdoor Features
- Pond
- Deck
- Covered Patio or Porch
- Rain Gutters
Schools
- Maize
Utilities
- Forced Air Heating and Cooling System
- Heating System Uses Gas
Community Details
Overview
- $125 HOA Transfer Fee
- Avalon Park Subdivision
- Community Lake
- Greenbelt
Amenities
- Clubhouse
Recreation
- Community Playground
- Community Pool
Ownership History
Purchase Details
Home Financials for this Owner
Home Financials are based on the most recent Mortgage that was taken out on this home.Purchase Details
Purchase Details
Home Financials for this Owner
Home Financials are based on the most recent Mortgage that was taken out on this home.Purchase Details
Home Financials for this Owner
Home Financials are based on the most recent Mortgage that was taken out on this home.Similar Homes in Wichita, KS
Home Values in the Area
Average Home Value in this Area
Purchase History
| Date | Type | Sale Price | Title Company |
|---|---|---|---|
| Deed | -- | None Available | |
| Interfamily Deed Transfer | -- | None Available | |
| Warranty Deed | -- | Security 1St Title | |
| Warranty Deed | -- | 1St Am |
Mortgage History
| Date | Status | Loan Amount | Loan Type |
|---|---|---|---|
| Previous Owner | $202,540 | New Conventional | |
| Previous Owner | $234,900 | Adjustable Rate Mortgage/ARM | |
| Previous Owner | $252,256 | New Conventional |
Property History
| Date | Event | Price | Change | Sq Ft Price |
|---|---|---|---|---|
| 07/09/2015 07/09/15 | Sold | -- | -- | -- |
| 06/04/2015 06/04/15 | Pending | -- | -- | -- |
| 05/26/2015 05/26/15 | For Sale | $253,175 | -10.9% | $94 / Sq Ft |
| 09/13/2013 09/13/13 | Sold | -- | -- | -- |
| 07/27/2013 07/27/13 | Pending | -- | -- | -- |
| 04/08/2013 04/08/13 | For Sale | $284,000 | -- | $106 / Sq Ft |
Tax History Compared to Growth
Tax History
| Year | Tax Paid | Tax Assessment Tax Assessment Total Assessment is a certain percentage of the fair market value that is determined by local assessors to be the total taxable value of land and additions on the property. | Land | Improvement |
|---|---|---|---|---|
| 2025 | $6,120 | $42,481 | $9,269 | $33,212 |
| 2023 | $6,120 | $38,468 | $9,212 | $29,256 |
| 2022 | $5,364 | $34,041 | $8,683 | $25,358 |
| 2021 | $5,444 | $31,809 | $4,370 | $27,439 |
| 2020 | $5,490 | $30,590 | $4,370 | $26,220 |
| 2019 | $5,321 | $28,854 | $4,370 | $24,484 |
| 2018 | $5,586 | $31,027 | $4,094 | $26,933 |
| 2017 | $5,609 | $0 | $0 | $0 |
| 2016 | $5,342 | $0 | $0 | $0 |
| 2015 | $5,540 | $0 | $0 | $0 |
| 2014 | $5,404 | $0 | $0 | $0 |
Agents Affiliated with this Home
-
Cindy Carnahan

Seller's Agent in 2015
Cindy Carnahan
Reece Nichols South Central Kansas
(316) 393-3034
846 Total Sales
-
J
Buyer's Agent in 2015
John B. Head
Better Homes & Gardens Real Estate Wostal Realty
-
Kelly Watkins

Seller's Agent in 2013
Kelly Watkins
Berkshire Hathaway PenFed Realty
(316) 518-2224
4 in this area
107 Total Sales
-
T
Buyer's Agent in 2013
THEO HANSON
J.P. Weigand & Sons
Map
Source: South Central Kansas MLS
MLS Number: 350544
APN: 088-28-0-31-01-028.00
- 8573 W Candlewood Ct
- 4041 N Tyler Rd
- 8429 W 37th Ct N
- 8521 W 37th St N
- 8336 W Kackley Ct
- 8441 W 37th Ct N
- 8543 W 37th St N
- 8541 W 37th St N
- 8449 W 37th St N
- 8447 W 37th St N
- 8533 W 37th St N
- 8443 W 37th St N
- 8437 W 37th St N
- 8539 W 37th St N
- 8523 W 37th St N
- 8455 W 37th St N
- 8549 W 37th St N
- 8453 W 37th St N
- 8425 W 37th St N
- 8423 W 37th St N
