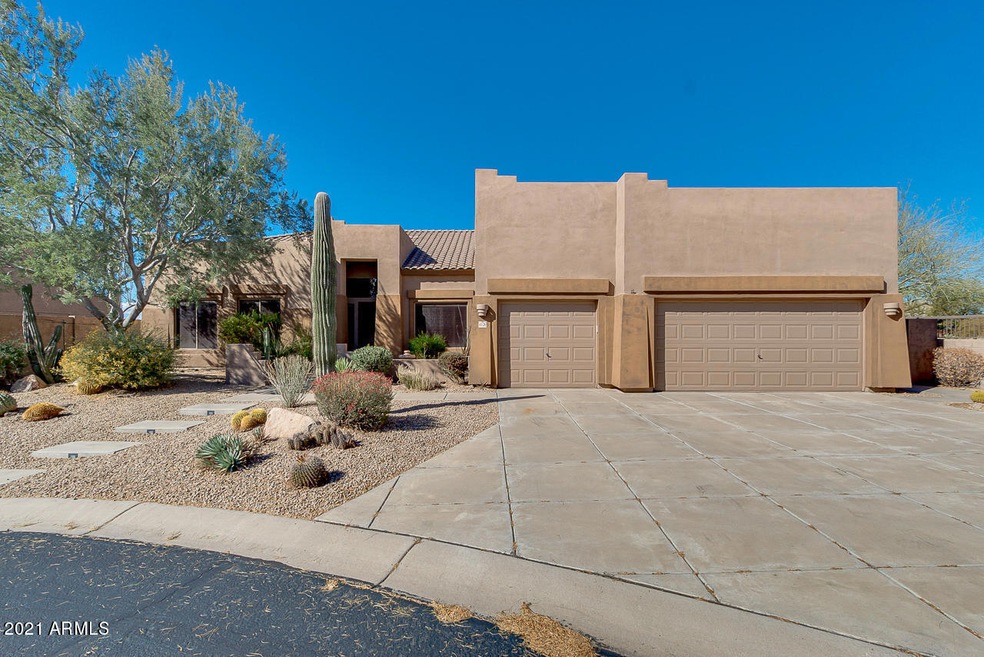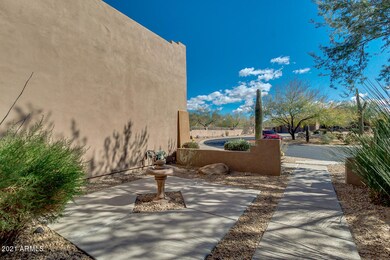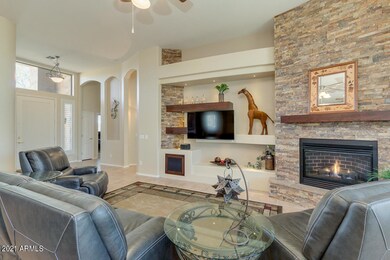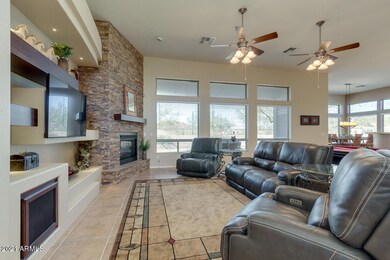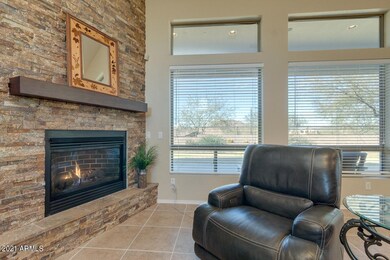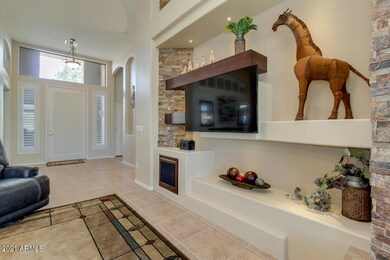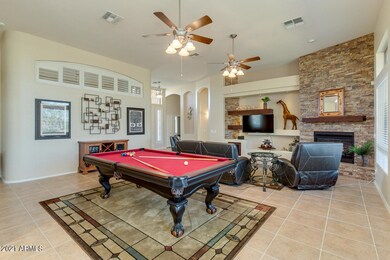
4126 N Twilight Cir Mesa, AZ 85207
Las Sendas NeighborhoodHighlights
- Golf Course Community
- Fitness Center
- Mountain View
- Franklin at Brimhall Elementary School Rated A
- Gated Community
- Heated Community Pool
About This Home
As of February 2021Open, spacious floorplan in gated golf community of Las Sendas . 3 bedrooms, all en-suite! Plus a spacious den & powder room. Beautiful custom built wall unit & stone fireplace in the great room. Kitchen features a gas cook top ,convection oven, r/o, ample storage,
large breakfast bar & dining area. Newer black stainless steel appliances. Neutral tile, newer carpet. Situated on an elevated lot at the end of a cul-de-sac with mountain & city views . 3 car garage w/ cabinets ,overhead storage , epoxy flooring, water softener. Walking distance to the Trailhead pool and golf course. Las Sendas is a premier master-planned community, adjacent to the Tonto National Forest , 2 pools, pickleball, tennis, sports parks, splash pad, trails, sunset views from the Patio at Las Sendas Golf cours Murphy bed in guestroom conveys.
Last Agent to Sell the Property
HomeSmart Brokerage Phone: 480-390-2684 License #SA582897000 Listed on: 02/01/2021

Home Details
Home Type
- Single Family
Est. Annual Taxes
- $3,848
Year Built
- Built in 2002
Lot Details
- 10,085 Sq Ft Lot
- Desert faces the front of the property
- Cul-De-Sac
- Wrought Iron Fence
- Block Wall Fence
- Front and Back Yard Sprinklers
- Sprinklers on Timer
- Grass Covered Lot
HOA Fees
- $122 Monthly HOA Fees
Parking
- 3 Car Garage
- Garage Door Opener
Home Design
- Wood Frame Construction
- Tile Roof
- Foam Roof
- Stucco
Interior Spaces
- 2,786 Sq Ft Home
- 1-Story Property
- Gas Fireplace
- Double Pane Windows
- Living Room with Fireplace
- Mountain Views
Kitchen
- Breakfast Bar
- Gas Cooktop
- Built-In Microwave
- Kitchen Island
Flooring
- Carpet
- Tile
Bedrooms and Bathrooms
- 3 Bedrooms
- Primary Bathroom is a Full Bathroom
- 3.5 Bathrooms
- Dual Vanity Sinks in Primary Bathroom
- Bathtub With Separate Shower Stall
Schools
- Las Sendas Elementary School
- Fremont Junior High School
- Red Mountain High School
Utilities
- Central Air
- Heating System Uses Natural Gas
- Water Softener
- High Speed Internet
Additional Features
- No Interior Steps
- Covered patio or porch
Listing and Financial Details
- Tax Lot 70
- Assessor Parcel Number 219-18-348
Community Details
Overview
- Association fees include ground maintenance, street maintenance
- Ccmc Association, Phone Number (480) 357-8780
- Built by Blandford
- Pinnacle Point At Las Sendas Subdivision, Diamond Point Floorplan
Recreation
- Golf Course Community
- Tennis Courts
- Community Playground
- Fitness Center
- Heated Community Pool
- Community Spa
- Bike Trail
Security
- Gated Community
Ownership History
Purchase Details
Home Financials for this Owner
Home Financials are based on the most recent Mortgage that was taken out on this home.Purchase Details
Home Financials for this Owner
Home Financials are based on the most recent Mortgage that was taken out on this home.Purchase Details
Home Financials for this Owner
Home Financials are based on the most recent Mortgage that was taken out on this home.Purchase Details
Home Financials for this Owner
Home Financials are based on the most recent Mortgage that was taken out on this home.Similar Homes in Mesa, AZ
Home Values in the Area
Average Home Value in this Area
Purchase History
| Date | Type | Sale Price | Title Company |
|---|---|---|---|
| Warranty Deed | $607,000 | American Title Svc Agcy Llc | |
| Warranty Deed | $535,000 | American Title Svc Agcy Llc | |
| Warranty Deed | $374,900 | Capital Title Agency Inc | |
| Special Warranty Deed | $343,356 | Transnation Title Insurance | |
| Special Warranty Deed | -- | Transnation Title Insurance |
Mortgage History
| Date | Status | Loan Amount | Loan Type |
|---|---|---|---|
| Open | $485,600 | New Conventional | |
| Closed | $370,000 | Construction | |
| Previous Owner | $250,000 | New Conventional | |
| Previous Owner | $150,000 | Credit Line Revolving | |
| Previous Owner | $299,900 | Purchase Money Mortgage | |
| Previous Owner | $41,450 | Stand Alone Second | |
| Previous Owner | $274,650 | New Conventional | |
| Closed | $56,200 | No Value Available |
Property History
| Date | Event | Price | Change | Sq Ft Price |
|---|---|---|---|---|
| 02/26/2021 02/26/21 | Sold | $607,000 | +1.3% | $218 / Sq Ft |
| 02/07/2021 02/07/21 | Pending | -- | -- | -- |
| 02/01/2021 02/01/21 | For Sale | $599,000 | +12.0% | $215 / Sq Ft |
| 07/31/2020 07/31/20 | Sold | $535,000 | 0.0% | $192 / Sq Ft |
| 07/13/2020 07/13/20 | Pending | -- | -- | -- |
| 06/25/2020 06/25/20 | For Sale | $534,900 | 0.0% | $192 / Sq Ft |
| 04/17/2020 04/17/20 | Pending | -- | -- | -- |
| 03/01/2020 03/01/20 | For Sale | $534,900 | -- | $192 / Sq Ft |
Tax History Compared to Growth
Tax History
| Year | Tax Paid | Tax Assessment Tax Assessment Total Assessment is a certain percentage of the fair market value that is determined by local assessors to be the total taxable value of land and additions on the property. | Land | Improvement |
|---|---|---|---|---|
| 2025 | $3,909 | $45,940 | -- | -- |
| 2024 | $3,946 | $43,752 | -- | -- |
| 2023 | $3,946 | $56,520 | $11,300 | $45,220 |
| 2022 | $3,852 | $41,850 | $8,370 | $33,480 |
| 2021 | $3,907 | $39,630 | $7,920 | $31,710 |
| 2020 | $3,848 | $38,670 | $7,730 | $30,940 |
| 2019 | $3,556 | $35,630 | $7,120 | $28,510 |
| 2018 | $3,389 | $34,950 | $6,990 | $27,960 |
| 2017 | $3,276 | $36,700 | $7,340 | $29,360 |
| 2016 | $3,217 | $35,010 | $7,000 | $28,010 |
| 2015 | $3,037 | $34,060 | $6,810 | $27,250 |
Agents Affiliated with this Home
-
Beverly Idle

Seller's Agent in 2021
Beverly Idle
HomeSmart
(480) 390-2684
23 in this area
54 Total Sales
-
Cassandra Roscoe
C
Buyer's Agent in 2021
Cassandra Roscoe
Inteam Realty, LLC
(480) 326-3981
1 in this area
7 Total Sales
-
Michele Keith

Seller's Agent in 2020
Michele Keith
Compass
(480) 508-7000
49 in this area
88 Total Sales
-
Christopher Keith

Seller Co-Listing Agent in 2020
Christopher Keith
Compass
(480) 242-5678
36 in this area
53 Total Sales
Map
Source: Arizona Regional Multiple Listing Service (ARMLS)
MLS Number: 6188423
APN: 219-18-348
- 4111 N Starry Pass Cir
- 4041 N Silver Ridge Cir
- 7841 E Stonecliff Cir Unit 10
- 7742 E Hidden Canyon St Unit 22
- 7915 E Stonecliff Cir Unit 15
- 3837 N Barron
- 7646 E Hidden Canyon St
- 7939 E Stonecliff Cir Unit 18
- 3812 N Barron
- 3859 N El Sereno
- 7910 E Snowdon Cir
- 8034 E Sugarloaf Cir Unit 65
- 4113 N Goldcliff Cir Unit 33
- 7445 E Eagle Crest Dr Unit 1111
- 7445 E Eagle Crest Dr Unit 1015
- 7445 E Eagle Crest Dr Unit 1064
- 7445 E Eagle Crest Dr Unit 1068
- 7445 E Eagle Crest Dr Unit 1094
- 8041 E Teton Cir Unit 48
- 7661 E Sayan St
