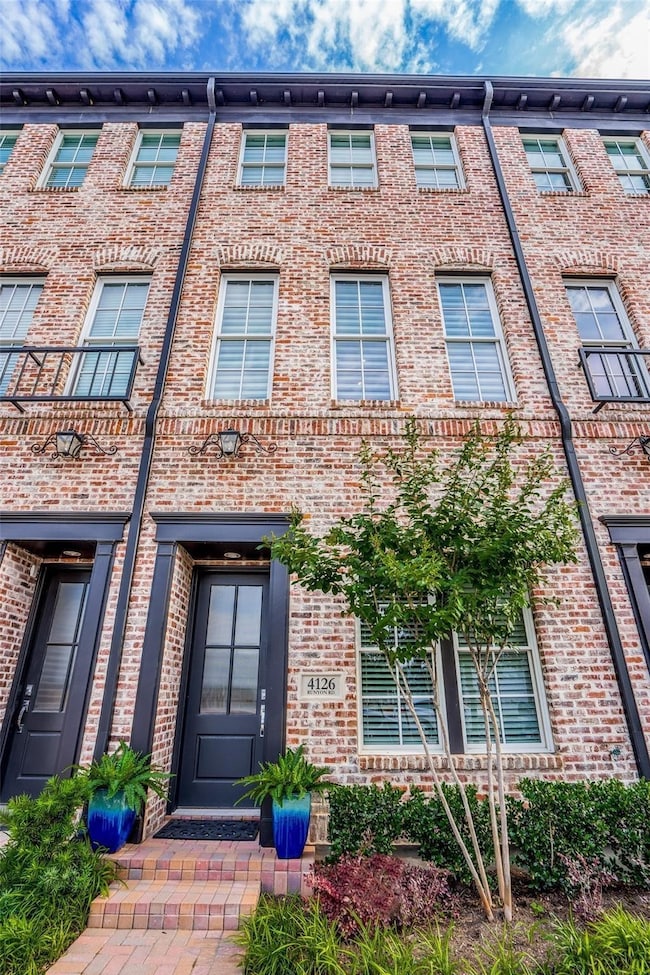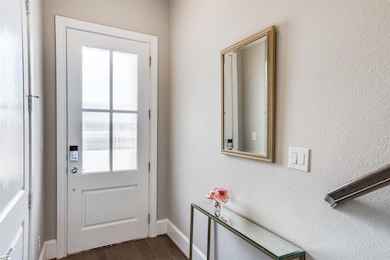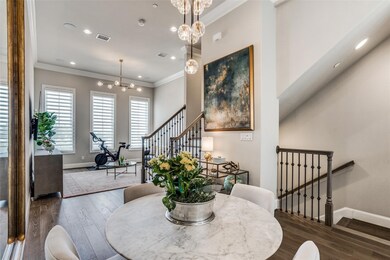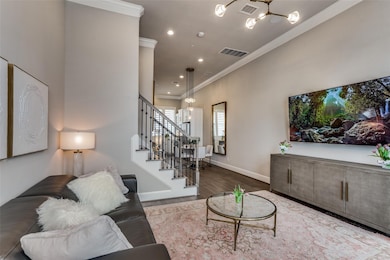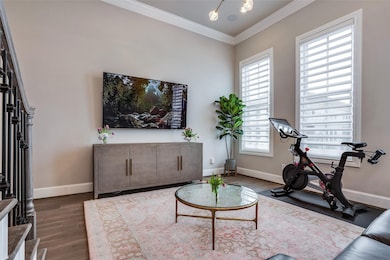4126 Runyon Rd Addison, TX 75001
Highlights
- Open Floorplan
- Traditional Architecture
- 2 Car Attached Garage
- Vaulted Ceiling
- Wood Flooring
- Tandem Parking
About This Home
Gorgeous, townhome in desirable Addison Grove. This beautiful home has exquisite finishes like wood floors throughout, quartz countertops, soft close cabinets, 12 ft ceilings, Bosch appliances, Hans Grohe plumbing fixtures, designer lighting and specialty window coverings with electronic remote features. A 2-car garage is oversized with tons of storage space. The primary suite has a large shower with seat and frameless glass. Secondary bath has tub-shower. Powder bath on second floor with living space is perfect for guests. Both bedrooms are on the 3rd floor but on separate sides of the home. Addison Grove has 3 city parks within the community and provide the perfect space for pets or just enjoying the outdoors. Fantastic Addison location is walking distance to many restaurants and 15 min from DFW airport, downtown, Legacy West Business Park and many other places. Enjoy the Addison Athletic Center! **Please note NO PETS ALLOWED FOR THIS PROPERTY**
Listing Agent
RE/MAX Dallas Suburbs Brokerage Phone: 972-898-6600 License #0502142 Listed on: 09/04/2025

Open House Schedule
-
Saturday, November 01, 20252:00 to 4:00 pm11/1/2025 2:00:00 PM +00:0011/1/2025 4:00:00 PM +00:00Add to Calendar
Townhouse Details
Home Type
- Townhome
Est. Annual Taxes
- $10,971
Year Built
- Built in 2018
Lot Details
- 741 Sq Ft Lot
HOA Fees
- $12 Monthly HOA Fees
Parking
- 2 Car Attached Garage
- Tandem Parking
- Multiple Garage Doors
Home Design
- Traditional Architecture
- Brick Exterior Construction
- Slab Foundation
- Frame Construction
- Composition Roof
Interior Spaces
- 1,391 Sq Ft Home
- 3-Story Property
- Open Floorplan
- Wired For Sound
- Vaulted Ceiling
- Ceiling Fan
- Chandelier
- Decorative Lighting
Kitchen
- Microwave
- Dishwasher
- Wine Cooler
- Kitchen Island
- Disposal
Flooring
- Wood
- Stone
- Tile
Bedrooms and Bathrooms
- 2 Bedrooms
Home Security
- Wireless Security System
- Smart Home
Schools
- Bush Elementary School
- White High School
Utilities
- Central Heating and Cooling System
- Tankless Water Heater
- High Speed Internet
Listing and Financial Details
- Residential Lease
- Property Available on 10/1/25
- Tenant pays for all utilities
- 12 Month Lease Term
- Legal Lot and Block 53 / B
- Assessor Parcel Number 100112700B0530000
Community Details
Overview
- Association fees include ground maintenance
- Vision Communities Management Association
- Addison Grove Add Subdivision
Amenities
- Community Mailbox
Pet Policy
- Pet Size Limit
- Pet Deposit $400
- 1 Pet Allowed
- Dogs Allowed
Security
- Fire and Smoke Detector
- Fire Sprinkler System
Map
Source: North Texas Real Estate Information Systems (NTREIS)
MLS Number: 21049502
APN: 100112700B0530000
- 4128 Runyon Rd
- 4112 Runyon Rd
- 4066 Oak St
- 4094 Runyon Rd
- 4122 Belt Line Rd
- 14902 Le Grande Dr
- 4067 Beltway Dr Unit 121
- 4067 Beltway Dr Unit 101
- 6011 Laurel Ln Unit 6011
- 6007 Laurel Ln
- 5029 Magnolia St
- 4045 Morman Ln
- 14826 Le Grande Dr
- 4038 Morman Ln
- 4125 N Reserve Ln
- 4020 Morman Ln
- 4144 Towne Green Cir
- 4158 Towne Green Cir
- 4160 Towne Green Cir
- 4019 Bobbin Ln
- 4120 Runyon Rd
- 4150 Belt Line Rd
- 4067 Beltway Dr Unit 111
- 4051 Beltway Dr
- 14816 Sopras Cir
- 3942 Sugar Tree Way
- 3890 Everwood Ln
- 4028 Rive Ln
- 3838 Azure Ln
- 1603 Marsh Ln Unit 308
- 14700 Marsh Ln
- 3015 Country Square Dr
- 3525 Country Square Dr
- 3635 Garden Brook Dr
- 3635 Garden Brook Dr Unit 13100
- 3635 Garden Brook Dr Unit 15100
- 3635 Garden Brook Dr Unit 17100
- 14625 Windsor Ct
- 14584 Whitman Ct
- 3560 Country Square Dr

