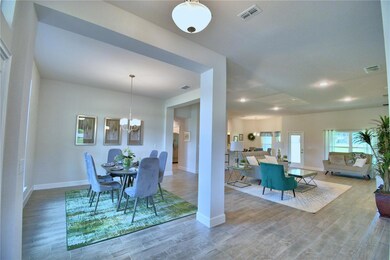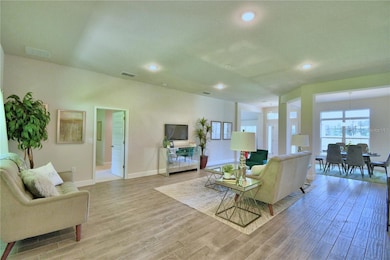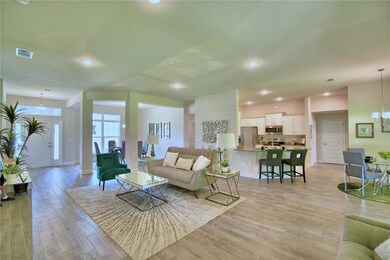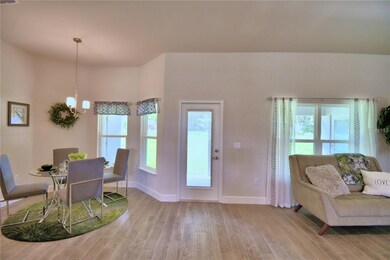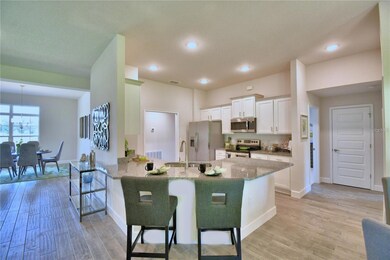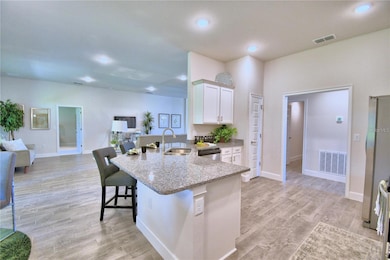
4126 Tullamore Ln Auburndale, FL 33823
Estimated Value: $364,000 - $410,000
Highlights
- Under Construction
- Vaulted Ceiling
- Covered patio or porch
- Open Floorplan
- Separate Formal Living Room
- 3 Car Attached Garage
About This Home
As of March 2024Under Construction. QUALIFIES FOR 20K FLEX CASH TO BUYDOWN INTEREST RATE. ONLY $1000 TO RESERVE! NOW 90% COMPLETE. THIS IS A BEAUTIFUL 2508 SQ FT 4 BEDROOM, 3 BATH, 3 CAR GARAGE HOME! ALL ROOMS TILED EXCEPT THE BEDROOMS. ENJOY AN OPEN KITCHEN WITH PLENTY OF COUNTER SPACE, 36" UPPER CUSTOM WOOD CABINETS WITH CROWN MOLDING, STAINLESS STEEL APPLIANCES, A PANTRY, AND DESIGNER RECESSED LIGHTING. THIS HOME FEATURES A FORMAL DINING ROOM AND SEPARATE LIVING ROOM. THE MASTER BEDROOM IS SPACIOUS AND EASILY ACCOMODATES A KING SIZE BED, WITH LARGE WALK IN CLOSETS. PAMPER YOURSELF WITH A MASTER BATH THAT HIGHLIGHTS A GARDEN TUB, TILED SEPARATE SHOWER, AND DOUBLE SINKS. THIS HOME FEATURES A FINISHED GARAGE AND A COVERED LANAI. ENJOY CROWN MOLDING OVER YOUR 36" KITCHEN CABINETS. WITH EASY ACCESS TO POLK PARKWAY, I-4, LAKELAND AND WINTER HAVEN, COME SEE WHAT THIS NEW COMMUNITY HAS TO OFFER!!!
Last Agent to Sell the Property
ADAMS HOMES REALTY Brokerage Phone: 863-619-8120 License #3575002 Listed on: 06/16/2023
Home Details
Home Type
- Single Family
Est. Annual Taxes
- $6,500
Year Built
- Built in 2023 | Under Construction
Lot Details
- 0.28 Acre Lot
- South Facing Home
HOA Fees
- $114 Monthly HOA Fees
Parking
- 3 Car Attached Garage
Home Design
- Slab Foundation
- Shingle Roof
- Block Exterior
- Stucco
Interior Spaces
- 2,508 Sq Ft Home
- Open Floorplan
- Vaulted Ceiling
- Double Pane Windows
- Separate Formal Living Room
- Laundry Room
Kitchen
- Range
- Microwave
- Dishwasher
Flooring
- Carpet
- Concrete
- Ceramic Tile
Bedrooms and Bathrooms
- 4 Bedrooms
- Split Bedroom Floorplan
- Walk-In Closet
- 3 Full Bathrooms
Home Security
- Fire and Smoke Detector
- In Wall Pest System
Outdoor Features
- Covered patio or porch
- Exterior Lighting
Schools
- Clarence Boswell Elementary School
- Stambaugh Middle School
- Tenoroc Senior High School
Utilities
- Central Air
- Heat Pump System
- Thermostat
- Electric Water Heater
- 1 Septic Tank
- Phone Available
- Cable TV Available
Community Details
- Prime Community Management Association, Phone Number (863) 293-7400
- Built by Adams Homes
- Cadence Crossing Subdivision, 2508 B Floorplan
Listing and Financial Details
- Home warranty included in the sale of the property
- Visit Down Payment Resource Website
- Legal Lot and Block 32 / 1-5
- Assessor Parcel Number 25-28-20-347575-000320
Ownership History
Purchase Details
Home Financials for this Owner
Home Financials are based on the most recent Mortgage that was taken out on this home.Similar Homes in Auburndale, FL
Home Values in the Area
Average Home Value in this Area
Purchase History
| Date | Buyer | Sale Price | Title Company |
|---|---|---|---|
| Dobbins David B | $407,900 | None Listed On Document |
Mortgage History
| Date | Status | Borrower | Loan Amount |
|---|---|---|---|
| Open | Dobbins David B | $305,889 |
Property History
| Date | Event | Price | Change | Sq Ft Price |
|---|---|---|---|---|
| 03/22/2024 03/22/24 | Sold | $407,852 | 0.0% | $163 / Sq Ft |
| 01/25/2024 01/25/24 | Pending | -- | -- | -- |
| 01/14/2024 01/14/24 | Price Changed | $407,852 | -0.5% | $163 / Sq Ft |
| 08/31/2023 08/31/23 | Price Changed | $409,852 | 0.0% | $163 / Sq Ft |
| 08/31/2023 08/31/23 | For Sale | $409,852 | +0.5% | $163 / Sq Ft |
| 08/03/2023 08/03/23 | Off Market | $407,852 | -- | -- |
| 07/14/2023 07/14/23 | Price Changed | $407,852 | +2.5% | $163 / Sq Ft |
| 06/16/2023 06/16/23 | For Sale | $397,852 | -- | $159 / Sq Ft |
Tax History Compared to Growth
Tax History
| Year | Tax Paid | Tax Assessment Tax Assessment Total Assessment is a certain percentage of the fair market value that is determined by local assessors to be the total taxable value of land and additions on the property. | Land | Improvement |
|---|---|---|---|---|
| 2023 | $794 | $48,000 | $48,000 | $0 |
| 2022 | $90 | $5,388 | $5,388 | $0 |
Agents Affiliated with this Home
-
Jeremy (J.R.) Hughes

Seller's Agent in 2024
Jeremy (J.R.) Hughes
ADAMS HOMES REALTY
(863) 934-6364
32 Total Sales
-
Misty Varner
M
Seller Co-Listing Agent in 2024
Misty Varner
ADAMS HOMES REALTY
(863) 307-1331
598 Total Sales
-
Maria Santillo

Buyer's Agent in 2024
Maria Santillo
RE/MAX
201 Total Sales
Map
Source: Stellar MLS
MLS Number: P4926160
APN: 25-28-20-347575-000320
- 12950 Pasture Woods Place
- 14623 Horse Trot Rd
- 14786 Horse Trot Rd
- 14607 Swiss Bridge Dr
- 14403 Woodland Spur Dr
- 9003 S County Line Rd
- 9015 S County Line Rd
- 9019 S County Line Rd
- 9017 S County Line Rd
- 8408 Bob Wiggs Ave
- 8575 Carey Rd
- 2425 Anderson Rd
- 8922 Pritcher Rd
- 9780 Allen Rd
- 0 Carey Rd
- 4713 Myrtle View Dr S
- 4719 Turner Rd
- 4889 Myrtle View Dr N
- 4756 Acorn Dr
- 4795 Myrtle View Dr W
- 4126 Tullamore Ln
- 5370 Nichols Rd
- 14529 Woodland Spur Dr
- 14501 Woodland Spur Dr
- 5340 Wood Rd
- 14611 Horse Trot Rd
- 13184 Wellspring Dr
- 13189 Wellspring Dr
- 12794 Halter Steer Rd
- 12780 Halter Steer Rd
- 14536 Swiss Bridge Dr
- 14627 Horse Trot Rd
- 14612 Horse Trot Rd
- 12878 Halter Steer Rd
- 12852 Halter Steer Rd
- 12919 Pasture Woods Place
- 12931 Pasture Woods Place
- 14604 Horse Trot Rd
- 12887 Halter Steer Rd
- 14609 Horse Trot Rd

