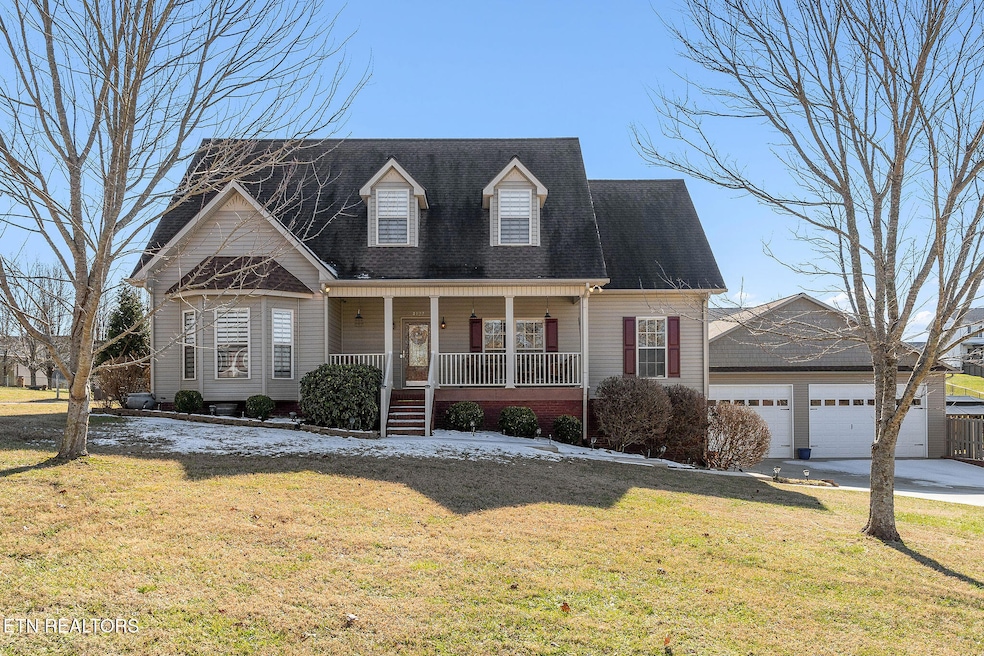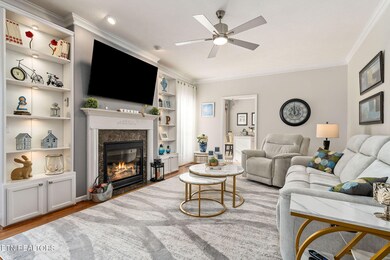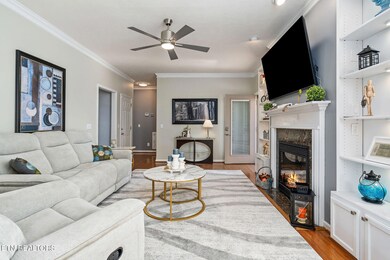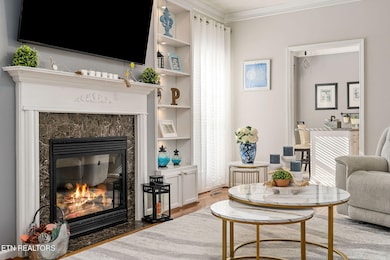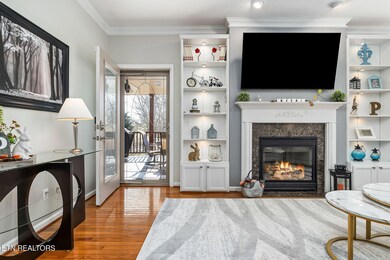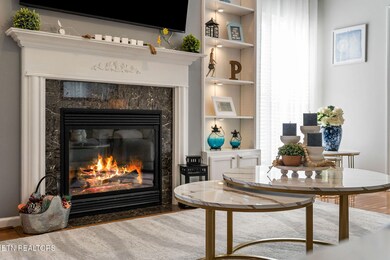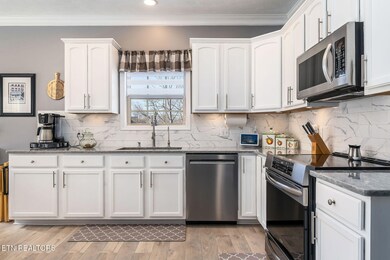
4127 Charlton Square Cookeville, TN 38501
Highlights
- Above Ground Pool
- Deck
- Traditional Architecture
- Countryside Views
- Private Lot
- Wood Flooring
About This Home
As of May 2025This immaculate, spacious 4BR/3.5BA home features an attached two-car garage and a detached massive sized four-car garage that is 40 X 30! Prefect for the car enthusiast, boat storage, or those wanting workshop space. The home boasts a beautiful kitchen with an eat in area, breakfast island, stunning quartz countertops, and a tiled backsplash, a formal dining room, living room with fireplace plus custom built-ins, and an oversized primary suite on the main level. Upstairs you will discover three more bedrooms, a full guest bath & an abundance of closet space. A versatile basement flex / bonus room with a full bathroom offers adaptable space for a family room, guest suite, home office, or exercise area. Storage space galore throughout this pretty home. Low-maintenance Trex decking enhances both the front and back porches, complementing the refreshing pool for summer enjoyment. A fenced backyard & a storage building complete this exceptional property that has a 1.20-acre sized lot. New roof in 2019. Custom shades throughout the home. Two HVAC units. Detached garage has concrete flooring and is only a few years old. Make your appointment today to view this gorgeous home!
Last Buyer's Agent
Non Member Non Member
Non-Member Office
Home Details
Home Type
- Single Family
Est. Annual Taxes
- $1,868
Year Built
- Built in 2006
Lot Details
- 1.2 Acre Lot
- Fenced Yard
- Chain Link Fence
- Private Lot
- Level Lot
Parking
- 6 Car Garage
- Basement Garage
- Side or Rear Entrance to Parking
- Garage Door Opener
Home Design
- Traditional Architecture
- Brick Exterior Construction
- Frame Construction
- Vinyl Siding
- Rough-In Plumbing
Interior Spaces
- 2,700 Sq Ft Home
- Ceiling Fan
- Self Contained Fireplace Unit Or Insert
- Gas Log Fireplace
- Vinyl Clad Windows
- Family Room
- Breakfast Room
- Formal Dining Room
- Bonus Room
- Workshop
- Storage Room
- Countryside Views
Kitchen
- Eat-In Kitchen
- Self-Cleaning Oven
- Range
- Microwave
- Dishwasher
- Kitchen Island
Flooring
- Wood
- Carpet
- Laminate
- Tile
Bedrooms and Bathrooms
- 4 Bedrooms
- Primary Bedroom on Main
- Walk-In Closet
- Walk-in Shower
Laundry
- Laundry Room
- Washer and Dryer Hookup
Partially Finished Basement
- Walk-Out Basement
- Recreation or Family Area in Basement
- Stubbed For A Bathroom
Home Security
- Home Security System
- Storm Doors
- Fire and Smoke Detector
Outdoor Features
- Above Ground Pool
- Deck
- Covered patio or porch
- Separate Outdoor Workshop
- Outdoor Storage
- Storage Shed
Schools
- Baxter Elementary School
- Cornerstone Middle School
- Upperman High School
Utilities
- Zoned Heating and Cooling System
- Heating System Uses Natural Gas
- Septic Tank
- Internet Available
- Cable TV Available
Community Details
- No Home Owners Association
- Eller Plantation Subdivision
Listing and Financial Details
- Assessor Parcel Number 065.00
Ownership History
Purchase Details
Home Financials for this Owner
Home Financials are based on the most recent Mortgage that was taken out on this home.Purchase Details
Home Financials for this Owner
Home Financials are based on the most recent Mortgage that was taken out on this home.Purchase Details
Home Financials for this Owner
Home Financials are based on the most recent Mortgage that was taken out on this home.Purchase Details
Purchase Details
Map
Similar Homes in Cookeville, TN
Home Values in the Area
Average Home Value in this Area
Purchase History
| Date | Type | Sale Price | Title Company |
|---|---|---|---|
| Warranty Deed | $185,400 | -- | |
| Deed | $182,500 | -- | |
| Deed | $13,500 | -- | |
| Warranty Deed | $150,000 | -- | |
| Deed | -- | -- |
Mortgage History
| Date | Status | Loan Amount | Loan Type |
|---|---|---|---|
| Open | $189,386 | VA | |
| Previous Owner | $137,700 | No Value Available | |
| Previous Owner | $140,270 | No Value Available | |
| Previous Owner | $160,000 | No Value Available |
Property History
| Date | Event | Price | Change | Sq Ft Price |
|---|---|---|---|---|
| 05/23/2025 05/23/25 | Sold | $550,000 | -6.0% | $204 / Sq Ft |
| 03/11/2025 03/11/25 | Pending | -- | -- | -- |
| 01/23/2025 01/23/25 | For Sale | $585,000 | +215.5% | $217 / Sq Ft |
| 05/10/2012 05/10/12 | Sold | $185,400 | 0.0% | $84 / Sq Ft |
| 01/01/1970 01/01/70 | Off Market | $185,400 | -- | -- |
Tax History
| Year | Tax Paid | Tax Assessment Tax Assessment Total Assessment is a certain percentage of the fair market value that is determined by local assessors to be the total taxable value of land and additions on the property. | Land | Improvement |
|---|---|---|---|---|
| 2024 | $1,868 | $70,225 | $6,300 | $63,925 |
| 2023 | $1,868 | $70,225 | $6,300 | $63,925 |
| 2022 | $1,736 | $70,225 | $6,300 | $63,925 |
| 2021 | $1,736 | $70,225 | $6,300 | $63,925 |
| 2020 | $1,661 | $70,225 | $6,300 | $63,925 |
| 2019 | $1,661 | $56,775 | $6,300 | $50,475 |
| 2018 | $1,550 | $56,775 | $6,300 | $50,475 |
| 2017 | $1,340 | $49,075 | $6,300 | $42,775 |
| 2016 | $1,340 | $49,075 | $6,300 | $42,775 |
| 2015 | $1,377 | $49,075 | $6,300 | $42,775 |
| 2014 | $1,260 | $44,930 | $0 | $0 |
Source: East Tennessee REALTORS® MLS
MLS Number: 1287750
APN: 038K-B-065.00
- 4335 Hensley Ct
- 4084 Charlton Square
- 4060 Charlton Square
- 590 N McBroom Chapel Rd
- 3841 McBroom Chapel Rd
- 3733 Shady Oak Cir
- 4320 Big Orange Dr
- 1711 Creekside Dr
- 1733 Tyler Dr
- 945 Grandiose Dr
- 1570 Clemmons Rd
- 00 Clemmons Rd
- 169 Prosperity Dr
- 3490 Spence Ln
- 1464 Glenn Rd
- 1964 Clemmons Rd
- 2035 W Broad St
