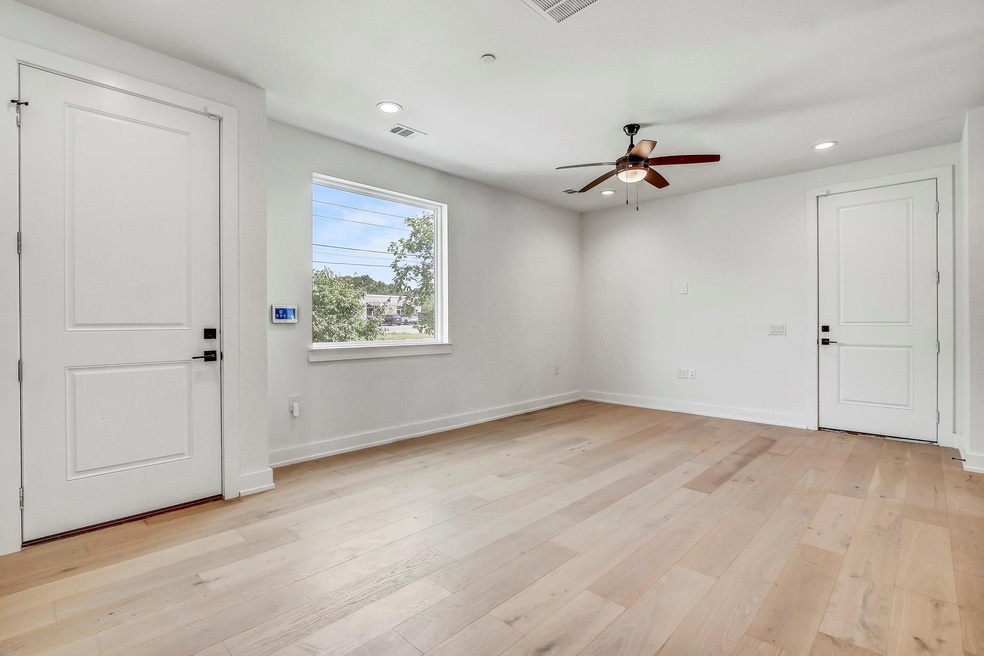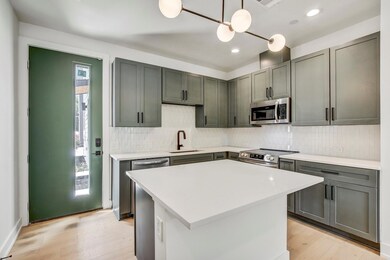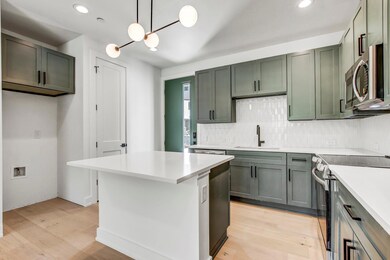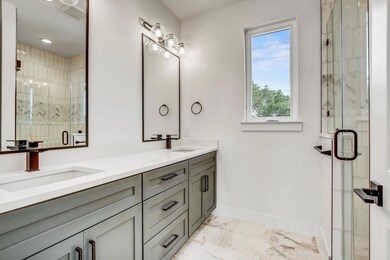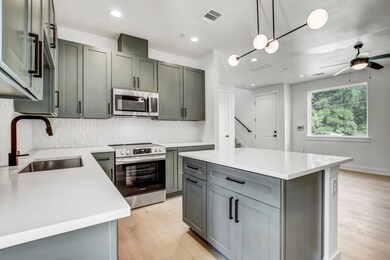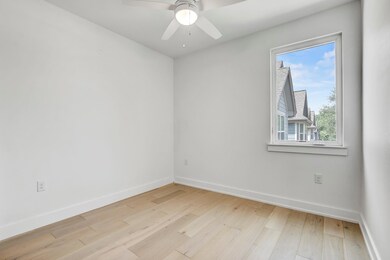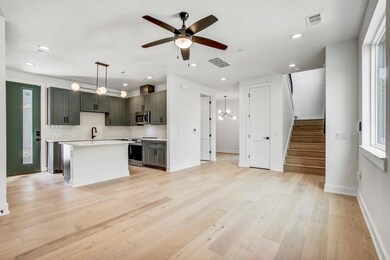4127 E 12th St Unit 3 Austin, TX 78721
East MLK NeighborhoodEstimated payment $3,702/month
Highlights
- New Construction
- Open Floorplan
- Quartz Countertops
- 0.57 Acre Lot
- Wood Flooring
- 5-minute walk to Springdale Neighborhood Park
About This Home
Luxury Condo in Vibrant East Austin – 4127 E 12th Street Welcome to 4127 E 12th Street, a stunning, high-end two-story condo located in the heart of East Austin—one of the city's most dynamic and desirable neighborhoods. This 3-bedroom, 2.5-bath residence offers an exceptional blend of modern luxury and thoughtful design, with no expensespared to make this one of the most exclusive and refined condo offerings in town. Inside, you’ll find customwoodwork, handcrafted cabinetry, and beautiful wood flooring throughout—no carpet in sight. The gourmet kitchenfeatures high-end appliances, perfect for those who love to cook and entertain, while the dedicated dining room offersspace for stylish dinner parties or casual meals. The unit is equipped with a state-of-the-art security system, providingpeace of mind, and is incredibly private, making it a true retreat from the hustle and bustle. The attached privatecovered parking adds unmatched convenience, a rare find in this area. With its sleek finishes, upscale amenities, andprime location near East Austin’s best restaurants, coffee shops, and cultural hotspots, this condo is truly in a league ofits own. Don’t miss your chance to own a piece of luxury in one of Austin’s hottest neighborhoods. Schedule yourprivate tour today!
Listing Agent
Spyglass Realty Brokerage Phone: (512) 554-7461 License #0613889 Listed on: 06/06/2025

Property Details
Home Type
- Condominium
Est. Annual Taxes
- $8,312
Year Built
- Built in 2022 | New Construction
Lot Details
- South Facing Home
- Wrought Iron Fence
HOA Fees
- $250 Monthly HOA Fees
Parking
- 1 Car Attached Garage
- Carport
Home Design
- Slab Foundation
- Composition Roof
- Wood Siding
- HardiePlank Type
Interior Spaces
- 1,504 Sq Ft Home
- 2-Story Property
- Open Floorplan
- Ceiling Fan
- Recessed Lighting
- Double Pane Windows
- Home Security System
- Stacked Washer and Dryer Hookup
Kitchen
- Eat-In Kitchen
- Breakfast Bar
- Electric Range
- Dishwasher
- Quartz Countertops
- Disposal
Flooring
- Wood
- Tile
Bedrooms and Bathrooms
- 3 Bedrooms
Eco-Friendly Details
- Energy-Efficient Construction
Schools
- Norman-Sims Elementary School
- Martin Middle School
- Northeast Early College High School
Utilities
- Central Heating and Cooling System
- Electric Water Heater
- High Speed Internet
- Phone Available
- Cable TV Available
Listing and Financial Details
- Assessor Parcel Number 02101804140000(3)
- Tax Block A
Community Details
Overview
- Association fees include common area maintenance, landscaping, maintenance structure, parking
- Sexton At Springdale Association
- Built by Dustin Raye - Lima One
- The Sexton At Springdale Subdivision
Security
- Carbon Monoxide Detectors
- Fire and Smoke Detector
Map
Home Values in the Area
Average Home Value in this Area
Property History
| Date | Event | Price | List to Sale | Price per Sq Ft |
|---|---|---|---|---|
| 11/24/2025 11/24/25 | Price Changed | $519,900 | -1.9% | $346 / Sq Ft |
| 09/25/2025 09/25/25 | Price Changed | $529,900 | -4.5% | $352 / Sq Ft |
| 08/19/2025 08/19/25 | Price Changed | $555,000 | -1.8% | $369 / Sq Ft |
| 06/06/2025 06/06/25 | For Sale | $565,000 | -- | $376 / Sq Ft |
Source: Unlock MLS (Austin Board of REALTORS®)
MLS Number: 4329344
- 4127 E 12th St Unit 2
- 4127 E 12th St Unit 5
- 4127 E 12th St Unit 4
- 4127 E 12th St Unit 8
- 4127 E 12th St Unit 6
- 4127 E 12th St Unit 1
- 1301 Cometa St Unit A
- 4801 Lott Ave
- 1160 Nickols Ave Unit A
- 1206 Luna St
- 1206 Luna St Unit 2
- 1208 Luna St Unit 1
- 1210 Luna St Unit 2
- 1411 Cometa St Unit A
- 4801 Louis Ave Unit 1
- 1406 Mason Ave
- 1202 Bianca Breeze Place
- 1313 Perez St
- 1144 Mason Ave
- 5001 Lott Ave
- 4607 E 12th St Unit 1
- 1148 Webberville Rd Unit 6
- 1172 Webberville Rd
- 1153 Webberville Rd Unit 1
- 1401 Marcus Place Unit B
- 1208 Luna St Unit 1
- 1171 Nickols Ave Unit 1
- 1619 J Seabrook Dr
- 1307 Deloney St
- 1131 Mason Ave Unit 2
- 1602 Springdale Rd
- 1210 E M Franklin Ave Unit B
- 4804 Tanney St
- 1409 E M Franklin Ave Unit B
- 1802 Overhill Dr Unit A
- 1716 Adina St
- 4507 E Martin Luther King jr Blvd Unit ID1223256P
- 1191 Sarabeth Way
- 4701 Sara Dr Unit A
- 1805 Rhodes Rd
