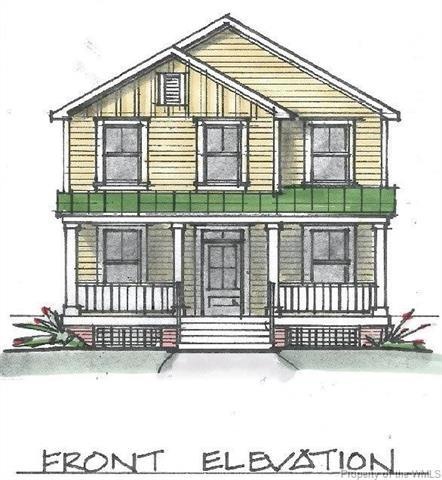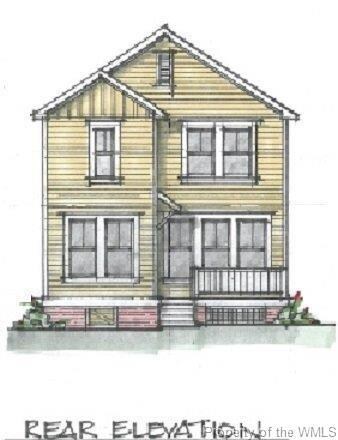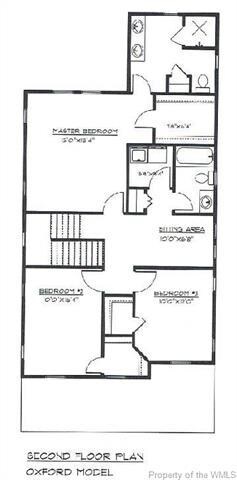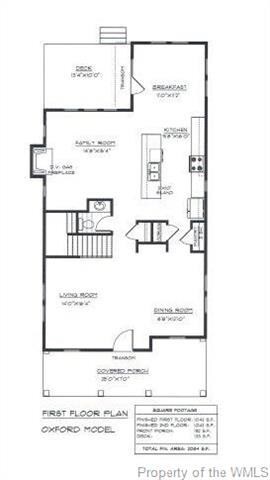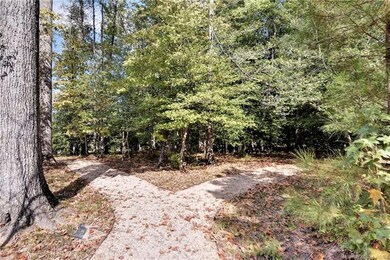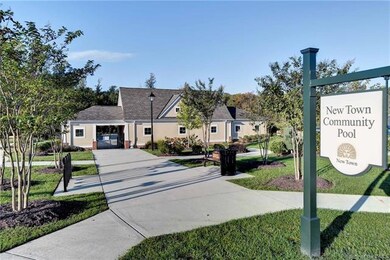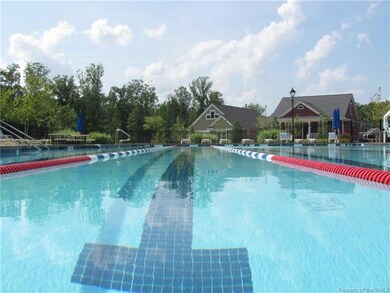
4127 Mccann Way Williamsburg, VA 23188
West Williamsburg Neighborhood
4
Beds
3.5
Baths
2,435
Sq Ft
8,276
Sq Ft Lot
Highlights
- Craftsman Architecture
- Granite Countertops
- Front Porch
- Berkeley Middle School Rated A-
- 2 Car Detached Garage
- Recessed Lighting
About This Home
As of February 2025Shirley Park, New Town: Oxford model with rear screened porch & finished bedroom/bath above garage options on Lot 122.
Home Details
Home Type
- Single Family
Est. Annual Taxes
- $5,000
Year Built
- Built in 2022 | Under Construction
HOA Fees
- $209 Monthly HOA Fees
Home Design
- Craftsman Architecture
- Brick Exterior Construction
- Asphalt Shingled Roof
- HardiePlank Siding
Interior Spaces
- 2,435 Sq Ft Home
- 2-Story Property
- Ceiling height of 9 feet or more
- Ceiling Fan
- Recessed Lighting
- Gas Fireplace
- Attic Access Panel
Kitchen
- Range
- Microwave
- Dishwasher
- Granite Countertops
- Disposal
Flooring
- Tile
- Vinyl
Bedrooms and Bathrooms
- 4 Bedrooms
Parking
- 2 Car Detached Garage
- Driveway
- On-Street Parking
Schools
- D. J. Montague Elementary School
- Berkeley Middle School
- Lafayette High School
Utilities
- Forced Air Zoned Heating and Cooling System
- Vented Exhaust Fan
- Heating System Uses Natural Gas
- Natural Gas Water Heater
Additional Features
- Front Porch
- 8,276 Sq Ft Lot
Community Details
- Association fees include comm area maintenance, landscaping, pool, trash removal, yard maintenance
- Association Phone (757) 706-3019
- New Town Subdivision
- Property managed by Chesapeake Bay Management
Listing and Financial Details
- Assessor Parcel Number 3824400122
Map
Create a Home Valuation Report for This Property
The Home Valuation Report is an in-depth analysis detailing your home's value as well as a comparison with similar homes in the area
Home Values in the Area
Average Home Value in this Area
Property History
| Date | Event | Price | Change | Sq Ft Price |
|---|---|---|---|---|
| 02/14/2025 02/14/25 | Sold | $775,000 | -0.6% | $306 / Sq Ft |
| 12/30/2024 12/30/24 | Pending | -- | -- | -- |
| 12/19/2024 12/19/24 | For Sale | $780,000 | +13.3% | $308 / Sq Ft |
| 05/26/2023 05/26/23 | Sold | $688,600 | 0.0% | $283 / Sq Ft |
| 10/21/2022 10/21/22 | Price Changed | $688,600 | +8.3% | $283 / Sq Ft |
| 07/21/2022 07/21/22 | Pending | -- | -- | -- |
| 07/21/2022 07/21/22 | For Sale | $635,700 | -- | $261 / Sq Ft |
Source: Williamsburg Multiple Listing Service
Tax History
| Year | Tax Paid | Tax Assessment Tax Assessment Total Assessment is a certain percentage of the fair market value that is determined by local assessors to be the total taxable value of land and additions on the property. | Land | Improvement |
|---|---|---|---|---|
| 2024 | $5,249 | $672,900 | $157,800 | $515,100 |
| 2023 | $5,249 | $544,300 | $134,200 | $410,100 |
| 2022 | $1,114 | $134,200 | $134,200 | $0 |
Source: Public Records
Mortgage History
| Date | Status | Loan Amount | Loan Type |
|---|---|---|---|
| Open | $275,000 | New Conventional | |
| Previous Owner | $404,000 | New Conventional |
Source: Public Records
Deed History
| Date | Type | Sale Price | Title Company |
|---|---|---|---|
| Bargain Sale Deed | $775,000 | First American Title | |
| Bargain Sale Deed | $606,500 | Fidelity National Title | |
| Bargain Sale Deed | $688,600 | First American Title | |
| Deed | $186,000 | Fidelity National Title |
Source: Public Records
Similar Homes in Williamsburg, VA
Source: Williamsburg Multiple Listing Service
MLS Number: 2202630
APN: 38-2 44-0-0122
Nearby Homes
- 5313 Salzman St
- 5311 Salzman St
- 5309 Salzman St
- 5299 Salzman St
- 5297 Salzman St
- 6039 Settlers Market Blvd
- 5301 Salzman St
- 5416 Salzman St
- 5420 Salzman St
- 2020 Holmes Ct E
- 180 Heritage Pointe
- 184 Heritage Pointe
- 4327 Elizabeth Davis Blvd
- 5434 Center St
- 4971 Trailside
- 4931 Settlers Market Blvd
- 105 Killington
- 4902 Trailview
