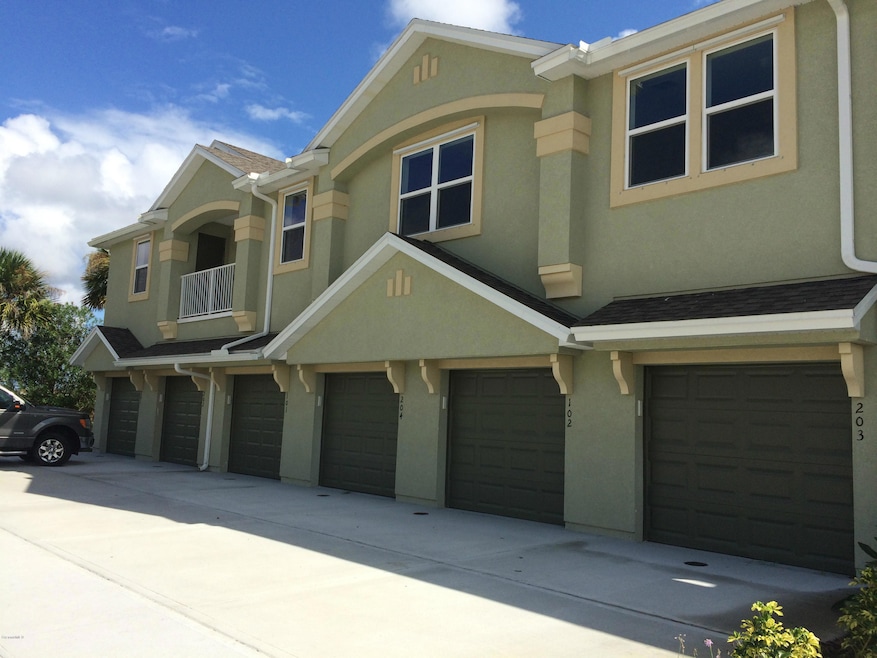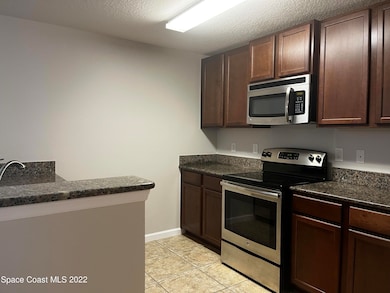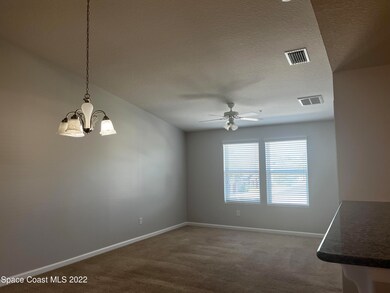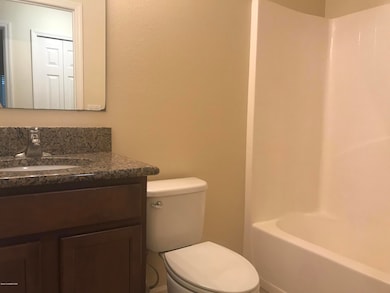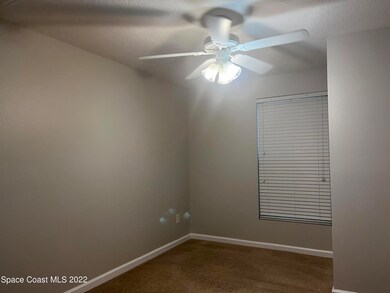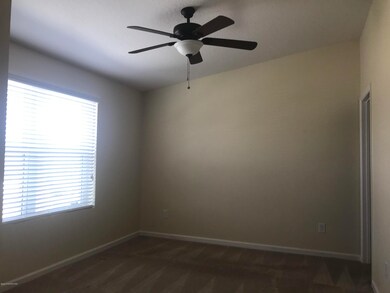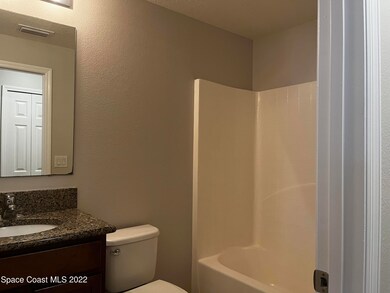4127 Meander Place Unit 203 Rockledge, FL 32955
2
Beds
2
Baths
1,079
Sq Ft
1,742
Sq Ft Lot
Highlights
- Gated Community
- Open Floorplan
- Vaulted Ceiling
- Rockledge Senior High School Rated A-
- Contemporary Architecture
- Community Pool
About This Home
Jameson Place in Rockledge! Compton floor plan! Two bedroom two bath. Vaulted ceilings. Satainlees steel appliances and granite counter tops in kitchen. Split plan. Master bedroom/bath with walk in closet. One car garage that is attached to the unit. Inside laundry room with GE All-In-One washer/dryer combo. Gated complex. Community pool are & tot lot. . Pet friendly - small/medium size pet will be considered under 20lbs. $300 non refundable pet deposit. One parking space inside garage. One parking space outside garage.
Open House Schedule
-
Sunday, November 23, 202512:00 to 2:00 pm11/23/2025 12:00:00 PM +00:0011/23/2025 2:00:00 PM +00:00Add to Calendar
Condo Details
Home Type
- Condominium
Year Built
- Built in 2015
Lot Details
- West Facing Home
- Block Wall Fence
Parking
- 1 Car Garage
- Assigned Parking
Home Design
- Contemporary Architecture
- Asphalt
Interior Spaces
- 1,079 Sq Ft Home
- 2-Story Property
- Open Floorplan
- Vaulted Ceiling
- Ceiling Fan
- Property Views
Kitchen
- Electric Range
- Microwave
- Dishwasher
- Disposal
Bedrooms and Bathrooms
- 2 Bedrooms
- 2 Full Bathrooms
- Shower Only
Laundry
- Laundry on lower level
- Dryer
- Washer
Schools
- Manatee Elementary School
- Kennedy Middle School
- Rockledge High School
Utilities
- Central Heating and Cooling System
- Electric Water Heater
- Cable TV Available
Listing and Financial Details
- Security Deposit $1,600
- Property Available on 11/16/25
- Tenant pays for cable TV, electricity, pest control, repairs, sewer, telephone, water
- The owner pays for association fees, taxes
- Rent includes trash collection
- $100 Application Fee
- Assessor Parcel Number 25-36-21-00-00764.I-0000.00
Community Details
Overview
- Property has a Home Owners Association
- Association fees include insurance, ground maintenance, maintenance structure, trash
- Jameson Place * Keys Property Managment Association
- Jameson Place Condo Ph XXI Subdivision
- Maintained Community
Recreation
- Community Pool
Pet Policy
- Pets up to 20 lbs
- Pet Size Limit
- Pet Deposit $300
- 2 Pets Allowed
- Dogs and Cats Allowed
- Breed Restrictions
Security
- Gated Community
Map
Source: Space Coast MLS (Space Coast Association of REALTORS®)
MLS Number: 1062245
Nearby Homes
- 4067 Meander Place Unit 204
- 4067 Meander Place Unit 205
- 4016 Meander Place Unit 207
- 4016 Meander Place Unit 206
- 4026 Meander Place Unit 208
- 4027 Meander Place Unit 208
- 4017 Meander Place Unit 102
- 4117 Meander Place Unit 205
- 4319 Collingtree Dr
- 1990 Admiralty Blvd
- 3883 La Flor Dr
- 4124 Costa Mesa Ln
- 4230 Woodhall Cir
- 1399 Outrigger Cir
- 3863 La Flor Dr
- 4060 Orion Way
- 4210 Harvest Cir
- 4240 Harvest Cir
- 3895 Harvest Cir
- 483 Wynfield Cir
- 4086 Meander Place Unit 203
- 4106 Meander Place Unit 208
- 4017 Meander Place Unit 103
- 4017 Meander Place Unit 202
- 3908 Upmann Dr
- 4066 Meander Place Unit 205
- 4076 Meander Place Unit 103
- 3802 Alafaya Ln
- 3876 La Flor Dr
- 4100 Harvest Cir
- 4590 Brantford Ct
- 3848 Lexmark Ln Unit 207
- 3848 Lexmark Ln Unit 201
- 426 Cobblewood Dr
- 1345 Lara Cir Unit 102
- 1215 Three Meadows Dr
- 4887 Worthington Cir
- 4920 Somerville Dr
- 1240 Sleepy Hollow Ln
- 3931 Playa Del Sol Dr Unit 203
