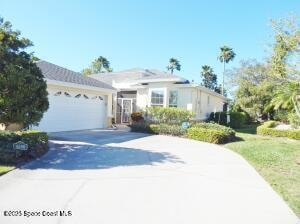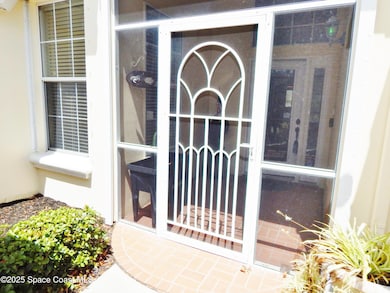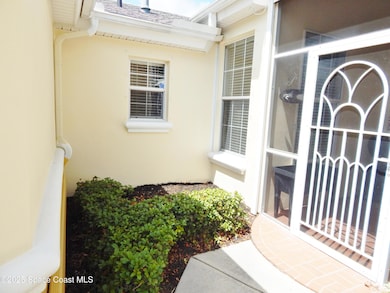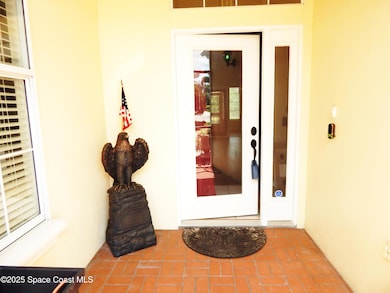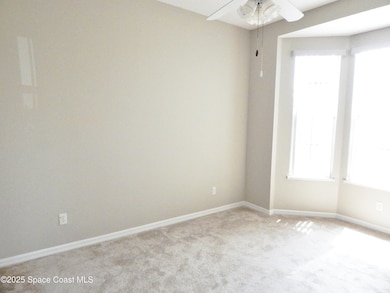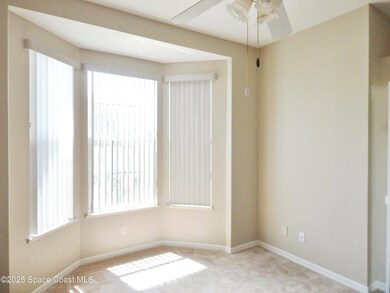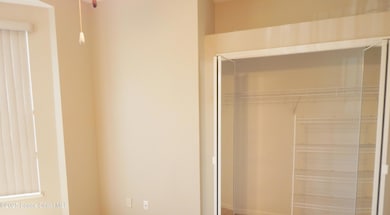4590 Brantford Ct Rockledge, FL 32955
Highlights
- Open Floorplan
- Screened Porch
- Separate Shower in Primary Bathroom
- Great Room
- 2 Car Attached Garage
- Dual Closets
About This Home
No
Public Remarks: This lovely Dunhill home has a beautiful open floor plan with a coveted eat-in kitchen. Home Warranty available. The kitchen has lots of cabinet space & a huge pantry, with an open-area dining room & great room. Home has lots of space & is perfect for entertaining your family. The Seller has added over $30,000 of upgrades to the house including a new A/C unit, accordion hurricane shutters, an upgraded drainage system, & an additional kitchen gas line for the stove. The master suite has a large walk-in closet and ensuite with double bathroom sinks & a separate shower and tub. A private passageway leads to two guest bedrooms & a guest bath. Updates from 2021 include laminate flooring throughout, bedroom carpeting, & interior paint.
Townhouse Details
Home Type
- Townhome
Est. Annual Taxes
- $573
Year Built
- Built in 1999
Lot Details
- 7,405 Sq Ft Lot
- South Facing Home
Parking
- 2 Car Attached Garage
- Garage Door Opener
Home Design
- Half Duplex
Interior Spaces
- 1,979 Sq Ft Home
- 1-Story Property
- Open Floorplan
- Great Room
- Family Room
- Dining Room
- Screened Porch
Kitchen
- Breakfast Bar
- Gas Range
- Microwave
- Dishwasher
- Disposal
Bedrooms and Bathrooms
- 3 Bedrooms
- Split Bedroom Floorplan
- Dual Closets
- Walk-In Closet
- 2 Full Bathrooms
- Separate Shower in Primary Bathroom
- Solar Tube
Laundry
- Laundry Room
- Laundry on main level
- Dryer
- Washer
Home Security
Utilities
- Central Heating and Cooling System
- Heating System Uses Natural Gas
- Gas Water Heater
- Cable TV Available
Listing and Financial Details
- Security Deposit $2,900
- Property Available on 9/8/25
- Tenant pays for cable TV, electricity, gas, repairs, sewer, water
- The owner pays for pest control
- $50 Application Fee
- Assessor Parcel Number 25-36-28-02-00000.0-0004.00
Community Details
Overview
- Property has a Home Owners Association
- Association fees include ground maintenance
- Viera N Pud Tract C 2 Subdivision
Pet Policy
- Pets up to 25 lbs
- Limit on the number of pets
- Pet Size Limit
- Pet Deposit $250
- Breed Restrictions
Security
- Carbon Monoxide Detectors
- Fire and Smoke Detector
Map
Source: Space Coast MLS (Space Coast Association of REALTORS®)
MLS Number: 1056490
APN: 25-36-28-02-00000.0-0004.00
- 4230 Woodhall Cir
- 4550 Aberdeen Cir
- 4221 Aberdeen Cir
- 4331 Aberdeen Cir
- 4370 Aberdeen Cir
- 4341 Aberdeen Cir
- 4845 Bren Ct
- 4319 Collingtree Dr
- 3052 Bellwind Cir
- 4067 Meander Place Unit 204
- 4067 Meander Place Unit 205
- 1399 Outrigger Cir
- 2631 Canterbury Cir
- 1990 Admiralty Blvd
- 2902 Bellwind Cir
- 1814 Lankcashire Ct
- 2873 Bellwind Cir
- 2109 Durban Ct
- 4016 Meander Place Unit 207
- 4016 Meander Place Unit 206
- 4887 Worthington Cir
- 4127 Meander Place Unit 203
- 4086 Meander Place Unit 203
- 4017 Meander Place Unit 103
- 4017 Meander Place Unit 202
- 4106 Meander Place Unit 208
- 3802 Alafaya Ln
- 4920 Somerville Dr
- 2452 Addington Cir
- 3650 Chardonnay Dr
- 3848 Lexmark Ln Unit 207
- 3848 Lexmark Ln Unit 201
- 2254 Brightwood Cir
- 4076 Meander Place Unit 103
- 4066 Meander Place Unit 205
- 3931 Playa Del Sol Dr Unit 203
- 3908 Upmann Dr
- 3900 Playa Del Sol Dr Unit 205
- 1345 Lara Cir Unit 102
- 3876 La Flor Dr
