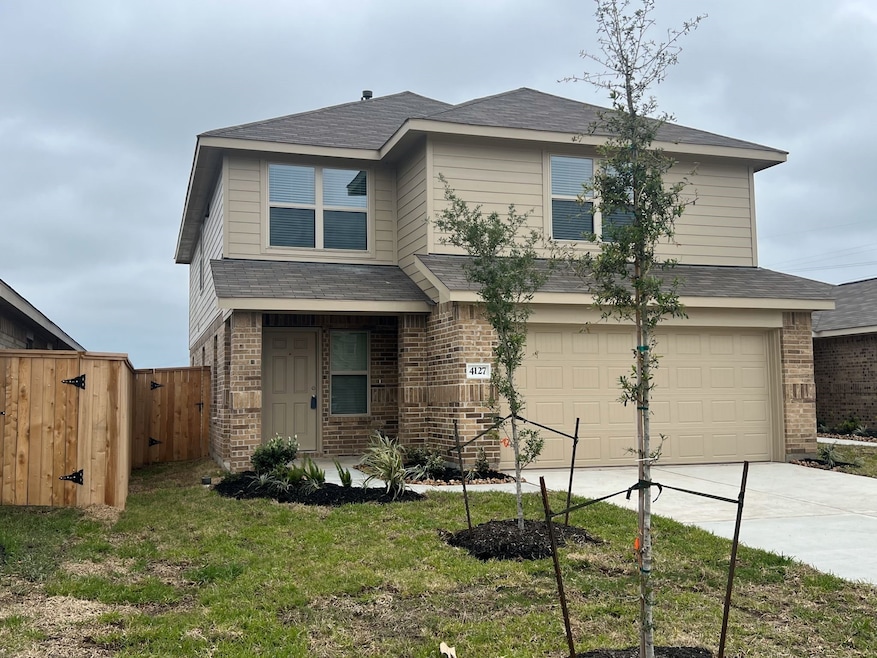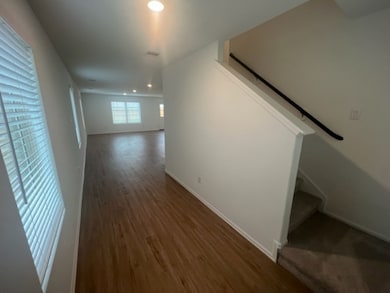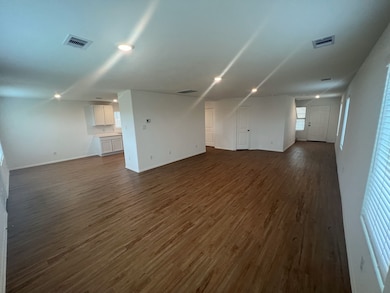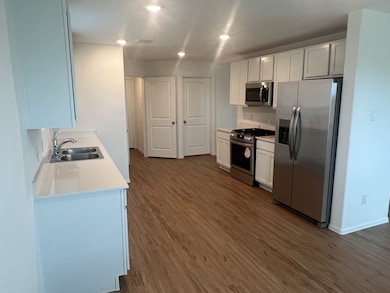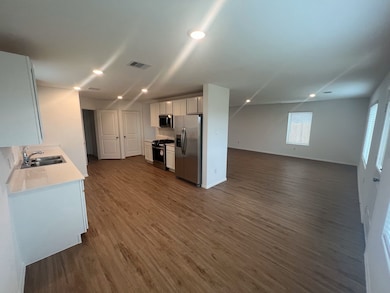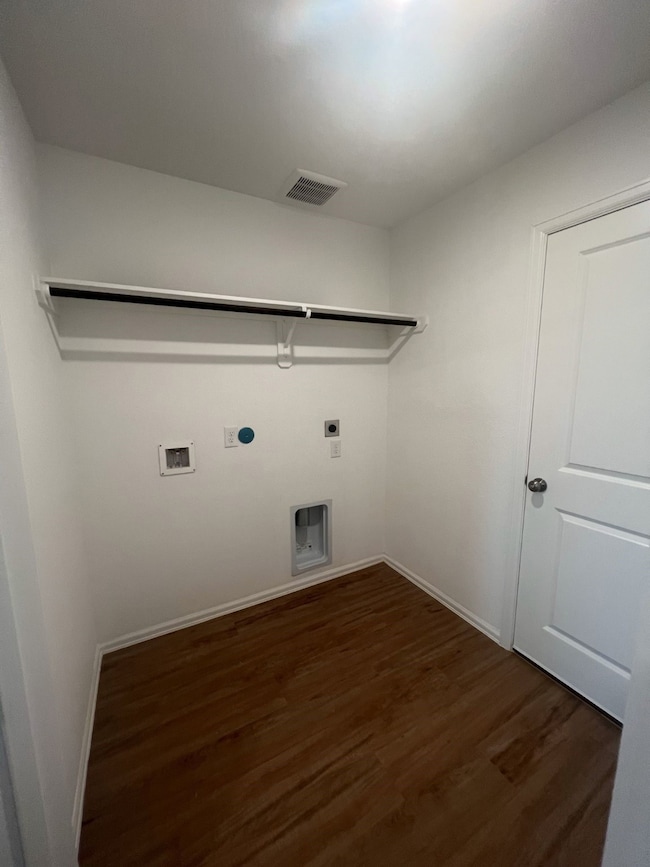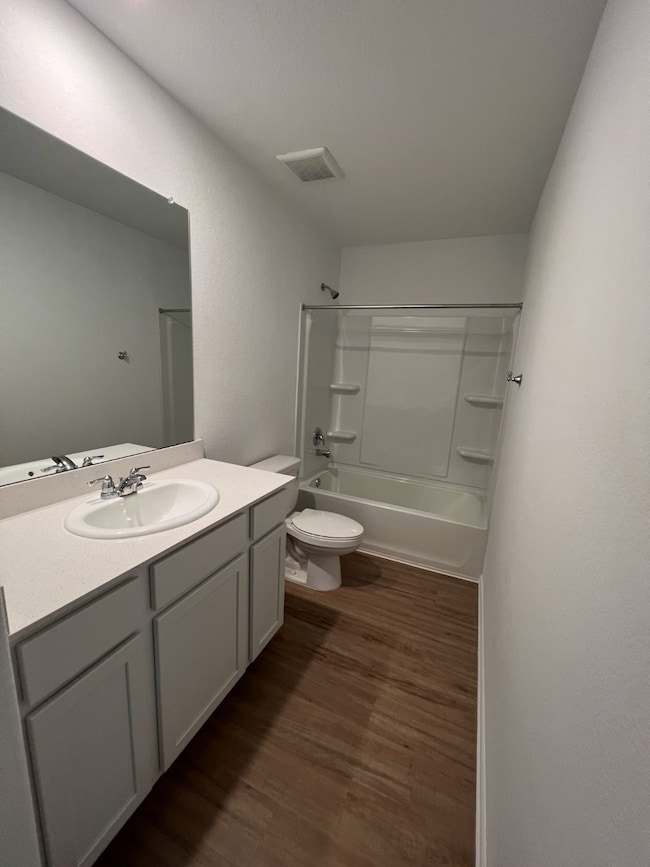4127 Neches Bend Dr Baytown, TX 77521
Highlights
- Lake View
- Quartz Countertops
- Double Vanity
- Traditional Architecture
- 2 Car Attached Garage
- <<tubWithShowerToken>>
About This Home
This is the most popular 2 story plan Lennar builds located in a quiet curve of the street backing to a community lake thus NO REAR NEIGHBOR for maximum privacy! And as you already know if you are there you passed a community playground a short walk away! Baytown is growing by leaps and bounds but is still very reasonably priced and very close to I-10, work, churches and shopping too! All floors downstairs are solid surface which makes for easy care. Quartz NOT granite countertops are very easy to maintain too! The Primary Bedroom was 2 walk in closets! And the backyard is plenty of room for your own pool. The home was recently repainted inside as well as the front door. AND new carpet too! There are now knobs on the kitchen cabinets AND the Fridge is included. Make this you new home and live the life you deserve without breaking the bank.
Home Details
Home Type
- Single Family
Est. Annual Taxes
- $4,843
Year Built
- Built in 2022
Lot Details
- 4,824 Sq Ft Lot
- Back Yard Fenced
Parking
- 2 Car Attached Garage
- Garage Door Opener
Home Design
- Traditional Architecture
Interior Spaces
- 2,300 Sq Ft Home
- 2-Story Property
- Formal Entry
- Family Room
- Combination Kitchen and Dining Room
- Utility Room
- Washer and Electric Dryer Hookup
- Lake Views
- Fire and Smoke Detector
Kitchen
- Gas Range
- <<microwave>>
- Dishwasher
- Quartz Countertops
- Disposal
Flooring
- Carpet
- Tile
- Vinyl Plank
- Vinyl
Bedrooms and Bathrooms
- 4 Bedrooms
- Double Vanity
- <<tubWithShowerToken>>
Eco-Friendly Details
- ENERGY STAR Qualified Appliances
- Energy-Efficient HVAC
- Energy-Efficient Lighting
- Energy-Efficient Insulation
- Energy-Efficient Thermostat
Schools
- Jessie Lee Pumphrey Elementary School
- E F Green Junior Middle School
- Goose Creek Memorial High School
Utilities
- Central Heating and Cooling System
- Heating System Uses Gas
- Programmable Thermostat
Listing and Financial Details
- Property Available on 7/7/25
- Long Term Lease
Community Details
Overview
- Kyle Lambert Association
- Burnet Fields Sec 1 Subdivision
Recreation
- Community Playground
Pet Policy
- Call for details about the types of pets allowed
Map
Source: Houston Association of REALTORS®
MLS Number: 46184757
APN: 1460800010024
- 4118 Saw Mill Peak Ln
- 9614 Sterling Arbor Dr
- 4511 Aspen Colony Ln
- 4707 Stoney Terrace Trail
- 9506 Marble Park Ln
- 4126 Oakland View St
- 9507 Meghan Heights Dr
- 0 Frank Rd Unit 55512193
- 0 Morelos Rd
- 3400 Royal St
- 7414 Seminole St
- 4331 Cedar Elm St
- 6503 Juarez St
- 7343 Camino Real St
- 4218 Sequoia St
- 7407 Breda Dr
- 7506 Broken Arrow St
- 2707 Ellis School Rd Unit A-B
- 4559 Taino Dr
- 4115 Arapajo St
- 9311 Sierra Point Way
- 4114 Oakland View St
- 4131 Neches Bend Dr
- 3301 Royal St
- 7126 Kings Dr
- 7130 Kings Dr
- 7240 Kings Dr
- 7414 Broken Arrow St
- 4203 Shawnee St
- 6410 Wade Rd
- 7104 Dallas St Unit 1
- 4218 Mohawk St
- 7715 Omaha Dr
- 8839 Wooster Trails Dr
- 4210 Magnolia Bay Dr
- 7804 Broken Arrow St
- 7447 Eastpoint Blvd
- 3402 Pecan Grove Dr
- 7212 Eastpoint Blvd
- 4314 Juniper Bay Ln
