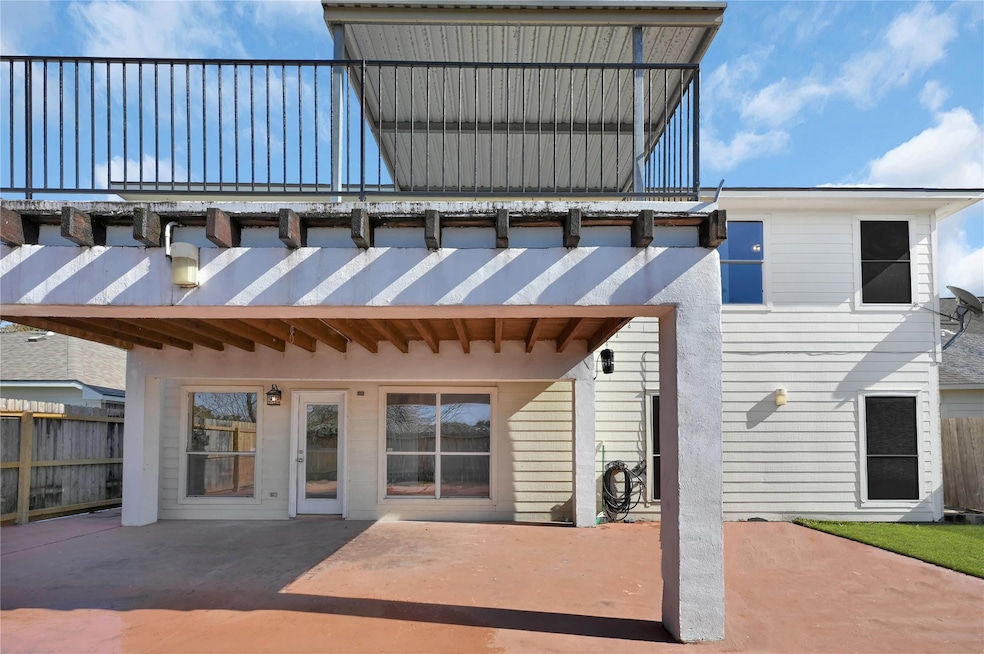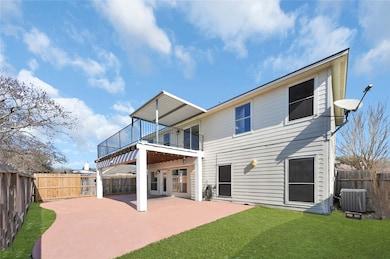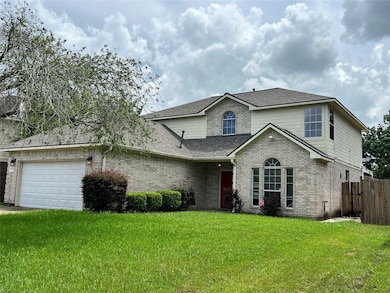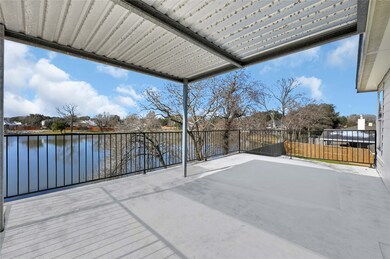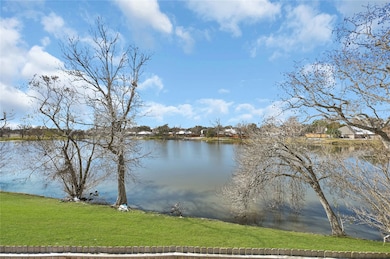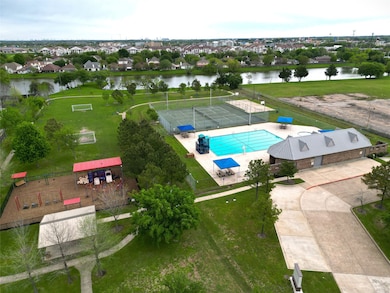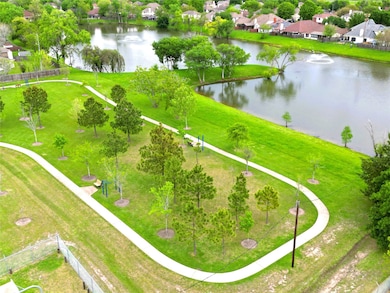7715 Omaha Dr Baytown, TX 77521
Highlights
- Clubhouse
- Traditional Architecture
- Tennis Courts
- Pond
- Community Pool
- 2 Car Detached Garage
About This Home
Welcome to 7715 Omaha Drive... This stunning 4-bedroom, 2.5-bath home is designed to offer both comfort and functionality. The primary bedroom is conveniently located downstairs. Upstairs, you'll find three additional bedrooms and a versatile game room, perfect for family fun or a home office. Step outside to the backyard where a fantastic covered patio overlooks the serene lake – an ideal setting for relaxation or entertaining guests. Beyond the home, the subdivision offers plenty of amenities for everyone to enjoy, including a community pool, park, picnic area, tennis courts, basketball courts, and even a lake. With so much to offer, this home and community are perfect for creating lasting memories. Don't miss your chance to make this exceptional property your own!
Home Details
Home Type
- Single Family
Est. Annual Taxes
- $7,587
Year Built
- Built in 2003
Lot Details
- 5,775 Sq Ft Lot
- Back Yard Fenced
Parking
- 2 Car Detached Garage
Home Design
- Traditional Architecture
Interior Spaces
- 2,586 Sq Ft Home
- 2-Story Property
- Gas Fireplace
- Living Room
- Washer and Gas Dryer Hookup
Kitchen
- Gas Range
- Microwave
- Dishwasher
- Disposal
Flooring
- Carpet
- Tile
Bedrooms and Bathrooms
- 4 Bedrooms
Outdoor Features
- Pond
Schools
- Banuelos Elementary School
- E F Green Junior Middle School
- Goose Creek Memorial High School
Utilities
- Central Heating and Cooling System
- Heating System Uses Gas
Listing and Financial Details
- Property Available on 12/30/24
- 12 Month Lease Term
Community Details
Overview
- Meadow Lake Sec 5 Subdivision
Amenities
- Picnic Area
- Clubhouse
Recreation
- Tennis Courts
- Community Basketball Court
- Community Playground
- Community Pool
- Park
Pet Policy
- Call for details about the types of pets allowed
- Pet Deposit Required
Map
Source: Houston Association of REALTORS®
MLS Number: 79590315
APN: 1209520000005
- 4731 Mohegan Ct
- 7810 Broken Arrow St
- 4559 Taino Dr
- 7946 Still Water St
- 7506 Broken Arrow St
- 7407 Breda Dr
- 7922 Bighorn St
- 4218 Sequoia St
- 4818 Connor Dr
- 4418 Ambrosia Ln
- 4706 Shale Dr
- 4710 Shale Dr
- 4919 Connor Dr
- 4411 Ambrosia Ln
- 7414 Seminole St
- 4331 Cedar Elm St
- 4115 Arapajo St
- 4919 Bentonite Blvd
- 4318 Plumeria Ave
- 8319 Lemongrass Ave
- 7804 Broken Arrow St
- 7447 Eastpoint Blvd
- 7414 Broken Arrow St
- 4218 Mohawk St
- 4203 Shawnee St
- 4442 Firebrush Ln
- 7212 Eastpoint Blvd
- 4314 Juniper Bay Ln
- 4419 Juniper Bay Ln
- 4439 Plumeria Ave
- 5214 Ginseng Dr
- 4738 Black Rock St
- 4407 Crossvine Ave
- 7619 Sarsaparilla Dr
- 4311 Amaryllis Ave
- 7819 Adonis Ave
- 8839 Wooster Trails Dr
- 4210 Magnolia Bay Dr
- 8006 Echinacea Dr
- 4127 Neches Bend Dr
