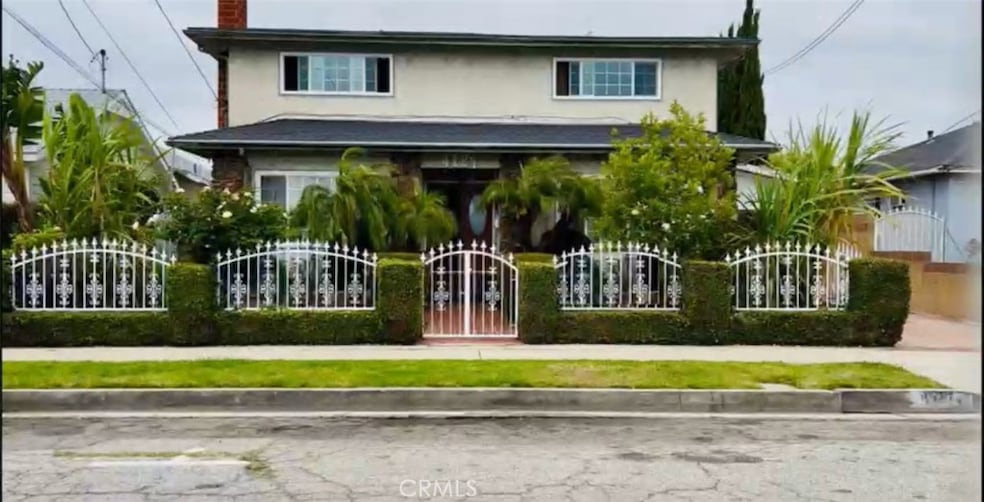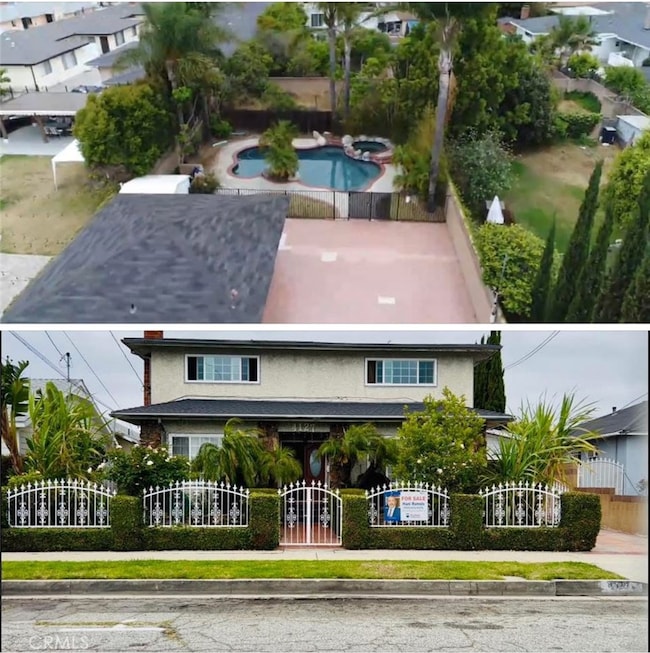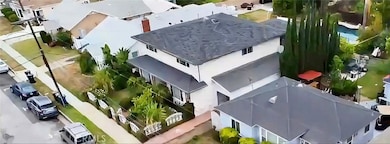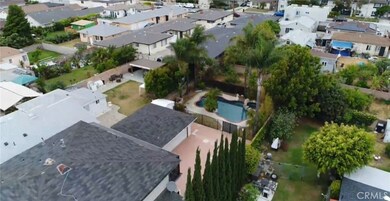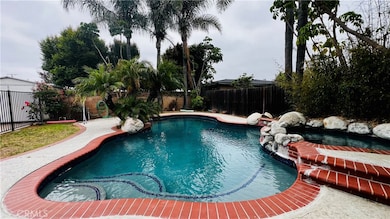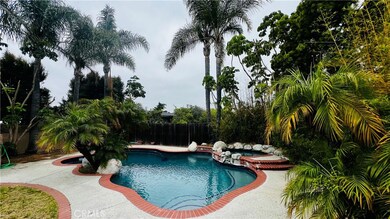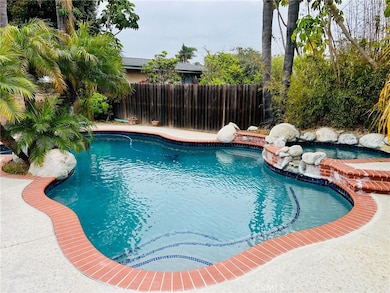
4127 W 130th St Hawthorne, CA 90250
Estimated payment $8,044/month
Highlights
- Filtered Pool
- 2 Car Attached Garage
- Tile Flooring
- No HOA
- Laundry Room
- Central Heating and Cooling System
About This Home
Spacious Two-Story Home with Stunning Pool and Modern UpgradesWelcome to this beautifully remodeled and spacious two-story home, offering 2,916 sq ft of comfortable living space on a generous 7,200 sq ft lot. With 6 bedrooms and 3 bathrooms, this home provides ample room for a growing family or those who love to entertain.Freshly painted and thoughtfully updated, this inviting residence features expansive living areas perfect for both everyday life and special gatherings. The large living room sets the stage for cozy family time, while the open backyard is ideal for outdoor entertaining and relaxation.Upstairs, the serene master suite offers a private retreat complete with an en-suite bathroom. The additional bedrooms are perfect for children, guests, or a home office.Step outside to your very own backyard oasis, where a sparkling pool invites you to unwind on warm summer days. The gentle sea breeze enhances the outdoor experience, keeping the space naturally cool and comfortable.Conveniently located near shopping, dining, and recreational amenities, this home offers the perfect blend of suburban comfort and accessibility.Don’t miss your chance to own this exceptional home with everything you need—space, style, and a spectacular pool.
Listing Agent
RE/MAX CHAMPIONS Brokerage Phone: 909-456-9694 License #01956626 Listed on: 06/09/2025

Home Details
Home Type
- Single Family
Est. Annual Taxes
- $7,822
Year Built
- Built in 1975
Lot Details
- 7,199 Sq Ft Lot
- Density is up to 1 Unit/Acre
- Property is zoned HAR1YY
Parking
- 2 Car Attached Garage
Interior Spaces
- 2,916 Sq Ft Home
- 2-Story Property
- Living Room with Fireplace
- Dining Room
Flooring
- Laminate
- Tile
- Vinyl
Bedrooms and Bathrooms
- 5 Bedrooms | 1 Main Level Bedroom
- 3 Full Bathrooms
Laundry
- Laundry Room
- Washer and Gas Dryer Hookup
Pool
- Filtered Pool
- In Ground Pool
- In Ground Spa
- Fence Around Pool
Additional Features
- Urban Location
- Central Heating and Cooling System
Community Details
- No Home Owners Association
Listing and Financial Details
- Tax Lot 39
- Tax Tract Number 1418
- Assessor Parcel Number 4045021024
- $698 per year additional tax assessments
- Seller Considering Concessions
Map
Home Values in the Area
Average Home Value in this Area
Tax History
| Year | Tax Paid | Tax Assessment Tax Assessment Total Assessment is a certain percentage of the fair market value that is determined by local assessors to be the total taxable value of land and additions on the property. | Land | Improvement |
|---|---|---|---|---|
| 2025 | $7,822 | $608,548 | $434,827 | $173,721 |
| 2024 | $7,822 | $596,616 | $426,301 | $170,315 |
| 2023 | $7,541 | $584,919 | $417,943 | $166,976 |
| 2022 | $7,647 | $573,451 | $409,749 | $163,702 |
| 2021 | $7,531 | $562,208 | $401,715 | $160,493 |
| 2019 | $7,268 | $545,534 | $389,800 | $155,734 |
| 2018 | $6,977 | $534,838 | $382,157 | $152,681 |
| 2016 | $6,644 | $514,071 | $367,318 | $146,753 |
| 2015 | $6,497 | $506,350 | $361,801 | $144,549 |
| 2014 | $6,464 | $496,432 | $354,714 | $141,718 |
Property History
| Date | Event | Price | Change | Sq Ft Price |
|---|---|---|---|---|
| 06/09/2025 06/09/25 | For Sale | $1,350,000 | -- | $463 / Sq Ft |
Purchase History
| Date | Type | Sale Price | Title Company |
|---|---|---|---|
| Grant Deed | $475,000 | Ticor Title Co | |
| Trustee Deed | $363,500 | None Available | |
| Grant Deed | $750,000 | Southland Title | |
| Grant Deed | $317,500 | Fidelity National Title Co | |
| Gift Deed | -- | Southland Title Corporation |
Mortgage History
| Date | Status | Loan Amount | Loan Type |
|---|---|---|---|
| Previous Owner | $388,550 | FHA | |
| Previous Owner | $562,500 | Purchase Money Mortgage | |
| Previous Owner | $254,000 | No Value Available | |
| Previous Owner | $160,000 | No Value Available |
Similar Homes in Hawthorne, CA
Source: California Regional Multiple Listing Service (CRMLS)
MLS Number: CV25125075
APN: 4045-021-024
- 12945 Jefferson Ave
- 3926 W 132nd St
- 13424 Washington Ave
- 12515 Cedar Ave
- 4264 W Broadway
- 12415 Cedar Ave
- 13006 Florwood Ave Unit 30
- 13011 Doty Ave Unit 44
- 12914 Doty Ave
- 3857 W 135th St
- 12115 York Ave Unit 2
- 4509 W 136th St Unit A & B
- 13325 Kornblum Ave
- 3702 W 126th St
- 4641 W 130th St
- 12026 York Ave
- 13437 Kornblum Ave Unit D
- 12612 Kornblum Ave
- 13743 Cordary Ave
- 4431 W 138th St Unit B
- 12938 Jefferson Ave
- 4040 W 130th St Unit 1
- 4035 W 132nd St
- 4046 W 132nd St
- 12700 Freeman Ave
- 12830 Prairie Ave
- 13025 Roselle Ave Unit 4
- 4086 W 135th St Unit A
- 12829 Doty Ave
- 13400 Cordary Ave Unit 28
- 12926 Doty Ave Unit 29
- 13300 Doty Ave
- 4084 W 137th St
- 4084 W 137th St Unit B
- 4446 W 136th St Unit 8
- 4446 W 136th St Unit 4
- 13637 Cordary Ave
- 13227-13233 Kornblum Ave
- 13614 Cordary Ave
- 12100 Birch Ave Unit 3
