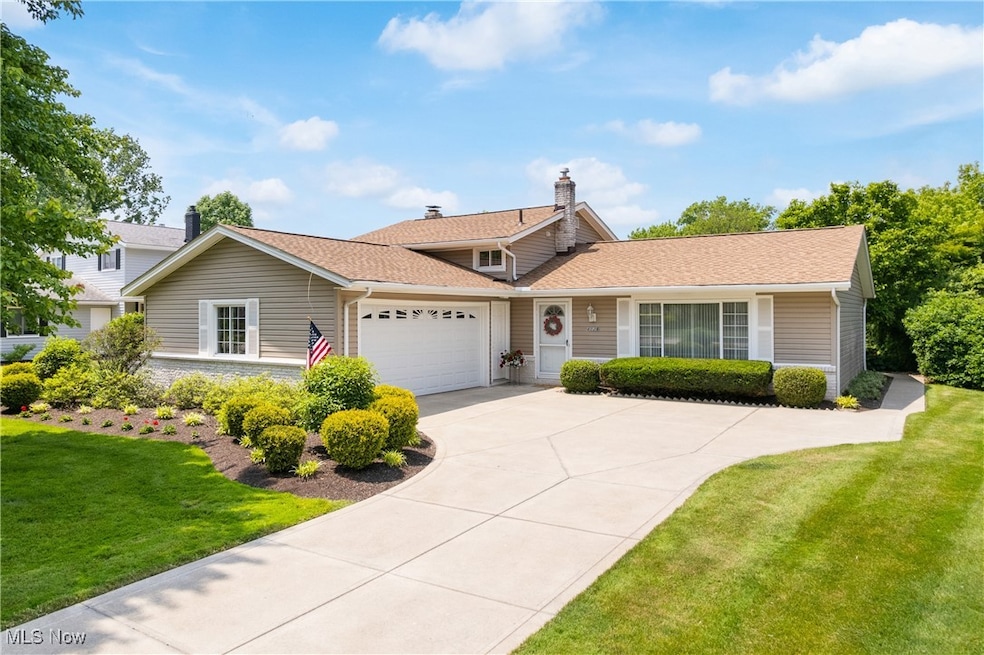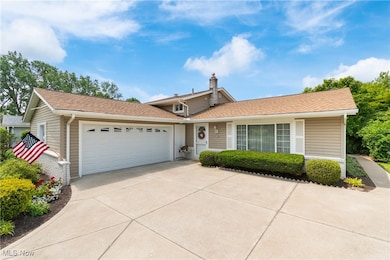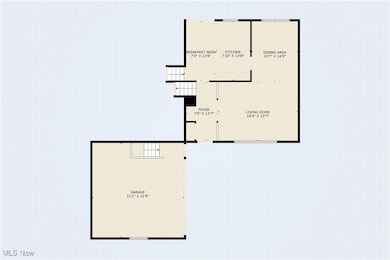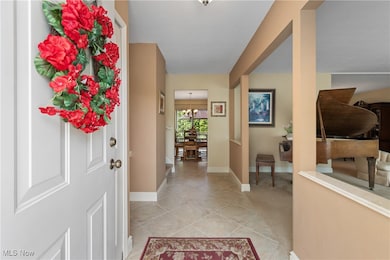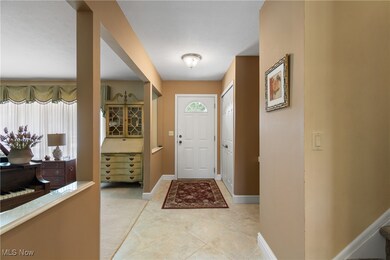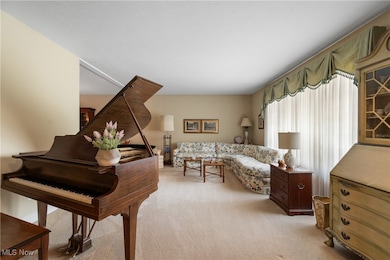
4128 Ashton Cir North Olmsted, OH 44070
Estimated payment $2,282/month
Highlights
- Popular Property
- Patio
- 2 Car Garage
- No HOA
- Forced Air Heating and Cooling System
- Partially Fenced Property
About This Home
Pride of ownership shines throughout this pristine, one-owner split-level home in North Olmsted! Featuring 4bedrooms, 1.5 bathrooms, and thoughtful updates throughout, this exceptionally cared-for home is truly move-inready. A spacious foyer welcomes you into a bright sitting room and formal dining area. The kitchen boasts granitecountertops and a matching granite kitchen table that will stay with the home. Upstairs, you'll find three comfortablebedrooms and a full bathroom. The fourth bedroom is located on the lower level, offering flexibility for guests, a homeoffice, or flex space. The lower level also features a cozy family room with a fireplace, a convenient half bath, andaccess to an additional shower in the utility area, great for cleaning up after yard work or pets. Step outside from thekitchen onto a stamped concrete patio and enjoy peaceful summer evenings in your own backyard retreat. Majorupdates include a new roof (2023) and HVAC (2018) - You won't want to miss this one. Schedule your showings today!
Listing Agent
Russell Real Estate Services Brokerage Email: AKsellsCLE@gmail.com 330-703-3964 License #2018004065 Listed on: 06/06/2025

Co-Listing Agent
Russell Real Estate Services Brokerage Email: AKsellsCLE@gmail.com 330-703-3964 License #2020000096
Home Details
Home Type
- Single Family
Est. Annual Taxes
- $5,912
Year Built
- Built in 1975
Lot Details
- 10,075 Sq Ft Lot
- Partially Fenced Property
Parking
- 2 Car Garage
Home Design
- Split Level Home
- Slab Foundation
- Fiberglass Roof
- Asphalt Roof
- Vinyl Siding
Interior Spaces
- 1,960 Sq Ft Home
- 3-Story Property
- Gas Fireplace
Kitchen
- Cooktop
- Microwave
- Dishwasher
- Disposal
Bedrooms and Bathrooms
- 4 Bedrooms
Laundry
- Dryer
- Washer
Outdoor Features
- Patio
Utilities
- Forced Air Heating and Cooling System
- Heating System Uses Gas
Community Details
- No Home Owners Association
- Brendan Woods Subdivision
Listing and Financial Details
- Assessor Parcel Number 237-06-076
Map
Home Values in the Area
Average Home Value in this Area
Tax History
| Year | Tax Paid | Tax Assessment Tax Assessment Total Assessment is a certain percentage of the fair market value that is determined by local assessors to be the total taxable value of land and additions on the property. | Land | Improvement |
|---|---|---|---|---|
| 2024 | $5,241 | $86,275 | $16,975 | $69,300 |
| 2023 | $4,634 | $65,910 | $15,680 | $50,230 |
| 2022 | $4,644 | $65,910 | $15,680 | $50,230 |
| 2021 | $4,203 | $65,910 | $15,680 | $50,230 |
| 2020 | $3,722 | $53,590 | $12,740 | $40,850 |
| 2019 | $3,622 | $153,100 | $36,400 | $116,700 |
| 2018 | $3,673 | $53,590 | $12,740 | $40,850 |
| 2017 | $3,355 | $46,450 | $10,470 | $35,980 |
| 2016 | $3,326 | $46,450 | $10,470 | $35,980 |
| 2015 | $3,264 | $46,450 | $10,470 | $35,980 |
| 2014 | $3,264 | $45,540 | $10,260 | $35,280 |
Property History
| Date | Event | Price | Change | Sq Ft Price |
|---|---|---|---|---|
| 06/06/2025 06/06/25 | For Sale | $319,900 | -- | $163 / Sq Ft |
Purchase History
| Date | Type | Sale Price | Title Company |
|---|---|---|---|
| Deed | $53,600 | -- | |
| Deed | -- | -- |
Mortgage History
| Date | Status | Loan Amount | Loan Type |
|---|---|---|---|
| Open | $55,000 | Credit Line Revolving | |
| Closed | $10,000 | Credit Line Revolving |
Similar Homes in the area
Source: MLS Now
MLS Number: 5128706
APN: 237-06-076
- 23865 David Dr Unit 204
- 23855 David Dr Unit 115
- 23855 David Dr Unit 105
- 4181 Linden Cir
- 23845 David Dr Unit 104
- 3920 Brendan Ln Unit H612
- 4429 Michael Ave
- 23858 Oak Ln
- 4504 Oak Cir
- 24065 Fairlawn Dr
- 3675 Clague Rd
- 4840 W 228th St
- 24195 Rosita Ln
- 3475 Clague Rd
- 4849 Grace Rd Unit 127
- 4849 Grace Rd Unit 111
- 22614 Bard Ave
- 24677 Randall Dr
- 24093 Maple Ridge Rd
- 22968 Maple Ridge Rd Unit 203
