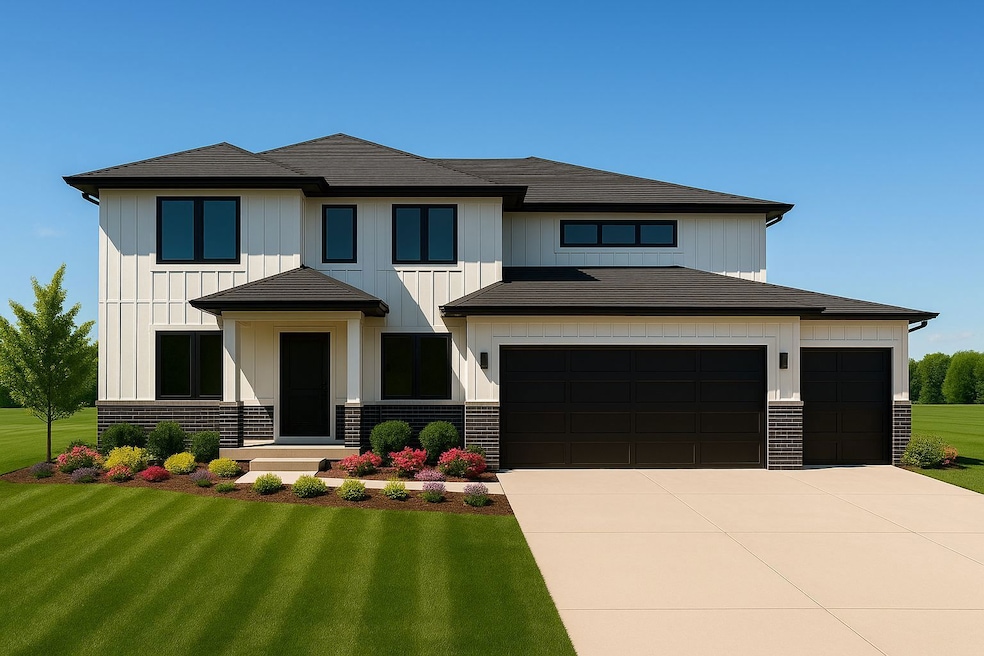4128 Callery Rd Naperville, IL 60564
North Plainfield NeighborhoodEstimated payment $10,615/month
Highlights
- New Construction
- Traditional Architecture
- Loft
- Danielle-Joy Peterson Elementary School Rated A+
- Wood Flooring
- Heated Sun or Florida Room
About This Home
Build-to-Suit Opportunity in Top-Rated District 204 - Near Neuqua Valley High School Presenting a rare Build-to-Suit opportunity in one of Naperville's most desirable locations. This premium lot in Wheatland Township is part of the highly acclaimed Indian Prairie School District 204, offering exceptional access to Neuqua Valley High School, one of the most recognized schools in Illinois. This property allows you to design and customize a home that perfectly matches your lifestyle, preferences, and finish levels. Partner with our builder to create a high-quality home with modern architecture, premium craftsmanship, and personalized features. The neighborhood offers quiet streets, well-maintained surroundings, nearby parks, walking paths, and convenient access to the Route 59 corridor, shopping, dining, and all essential amenities. The lot provides excellent curb appeal potential and flexibility for a range of design styles-modern, contemporary, traditional, or luxury custom. A location like this, combined with a fully customizable Build-to-Suit plan, makes 4128 Callery Rd an ideal opportunity for buyers seeking both top-tier schools and a personalized new construction home in Naperville.
Listing Agent
Circle One Realty Brokerage Phone: (630) 862-5181 License #471019427 Listed on: 12/01/2025
Home Details
Home Type
- Single Family
Est. Annual Taxes
- $3,452
HOA Fees
- $55 Monthly HOA Fees
Parking
- 3 Car Attached Garage
- Parking Available
- Driveway
- Parking Included in Price
Home Design
- New Construction
- Traditional Architecture
- Asphalt Roof
- Vinyl Siding
- Concrete Perimeter Foundation
Interior Spaces
- 5,270 Sq Ft Home
- 2-Story Property
- Heatilator
- Mud Room
- Family Room with Fireplace
- Living Room
- Formal Dining Room
- Loft
- Heated Sun or Florida Room
- Wood Flooring
- Unfinished Attic
Kitchen
- Range with Range Hood
- Microwave
- Dishwasher
- Stainless Steel Appliances
Bedrooms and Bathrooms
- 6 Bedrooms
- 6 Potential Bedrooms
- Walk-In Closet
- 6 Full Bathrooms
- Dual Sinks
- Soaking Tub
- Separate Shower
Laundry
- Laundry Room
- Laundry on upper level
Basement
- Basement Fills Entire Space Under The House
- Stubbed For A Bathroom
Schools
- Peterson Elementary School
- Crone Middle School
- Neuqua Valley High School
Utilities
- Central Air
- Heating System Uses Natural Gas
- 200+ Amp Service
- Cable TV Available
Additional Features
- Porch
- 0.27 Acre Lot
Listing and Financial Details
- Homeowner Tax Exemptions
Community Details
Overview
- Manager Association
- Ashwood Creek Subdivision
- Property managed by Management Co.
Amenities
- Common Area
Map
Home Values in the Area
Average Home Value in this Area
Tax History
| Year | Tax Paid | Tax Assessment Tax Assessment Total Assessment is a certain percentage of the fair market value that is determined by local assessors to be the total taxable value of land and additions on the property. | Land | Improvement |
|---|---|---|---|---|
| 2024 | $3,452 | $52,703 | $52,703 | $0 |
| 2023 | $3,452 | $46,557 | $46,557 | $0 |
| 2022 | $3,359 | $44,042 | $44,042 | $0 |
| 2021 | $3,055 | $41,945 | $41,945 | $0 |
| 2020 | $2,999 | $41,280 | $41,280 | $0 |
| 2019 | $2,951 | $40,117 | $40,117 | $0 |
| 2018 | $2,939 | $39,234 | $39,234 | $0 |
| 2017 | $2,897 | $38,221 | $38,221 | $0 |
| 2016 | $2,894 | $37,398 | $37,398 | $0 |
| 2015 | $2,958 | $35,960 | $35,960 | $0 |
| 2014 | $2,958 | $35,960 | $35,960 | $0 |
| 2013 | $2,958 | $35,960 | $35,960 | $0 |
Property History
| Date | Event | Price | List to Sale | Price per Sq Ft | Prior Sale |
|---|---|---|---|---|---|
| 12/01/2025 12/01/25 | For Sale | $1,999,999 | +769.9% | $380 / Sq Ft | |
| 06/13/2022 06/13/22 | Sold | $229,900 | 0.0% | $57 / Sq Ft | View Prior Sale |
| 03/10/2022 03/10/22 | Pending | -- | -- | -- | |
| 05/03/2021 05/03/21 | For Sale | $229,900 | -- | $57 / Sq Ft |
Purchase History
| Date | Type | Sale Price | Title Company |
|---|---|---|---|
| Warranty Deed | $229,900 | Stewart Title | |
| Deed | $595,500 | First American Title |
Source: Midwest Real Estate Data (MRED)
MLS Number: 12525573
APN: 07-01-20-207-007
- 4023 Juneberry Rd
- 4304 Champion Rd
- 5332 Cedar Dr
- 11616 Century Cir
- 11640 Century Cir
- 11405 Glenbrook Cir
- 3712 Ryder Ct
- 24944 Franklin Ln Unit 131
- 0 W 119th St
- 11039 Royal Porthcawl Dr
- 70AC W 119th St
- 3907 Littlestone Cir
- 11330 Highland Dr S
- 11920 Winterberry Ln
- 25401 W 119th St
- 3372 Fulshear Cir
- 25449 W U S Highway 30
- 24333 Leski Ln
- 3371 Fulshear Cir
- 3373 Fulshear Cir
- 4218 Pond Willow Rd
- 4222 Pond Willow Rd
- 4128 Pond Willow Ct
- 4215 Pond Willow Rd
- 4233 Pond Willow Rd
- 4237 Pond Willow Rd
- 3223 111th St
- 2727 Sweetbroom Ct
- 24331 Davids Ct
- 3907 Nannyberry St
- 4194 Royal Mews Cir
- 24518 W Alexis Ln
- 4319 Silver Bell Ct
- 2767 Lawlor Ln
- 24453 W Kroll Dr
- 2913 Saganashkee Ln
- 24410 W Alexis Ln
- 24408 W Alexis Ln Unit 24408
- 5913 Hawkweed Dr
- 5915 Hawkweed Dr Unit 8703
Ask me questions while you tour the home.

