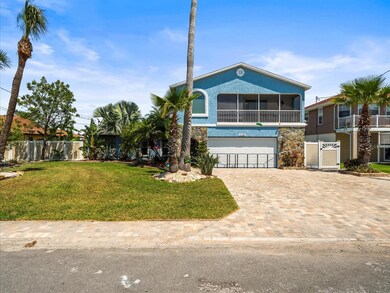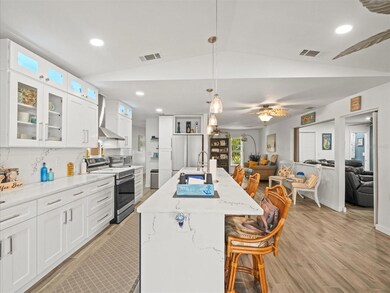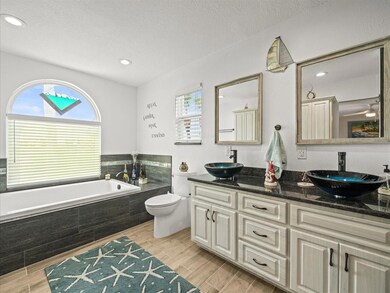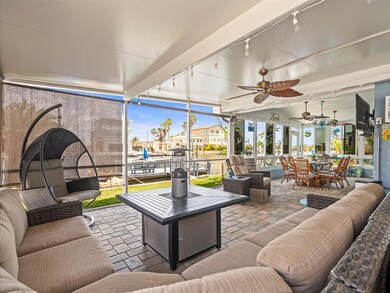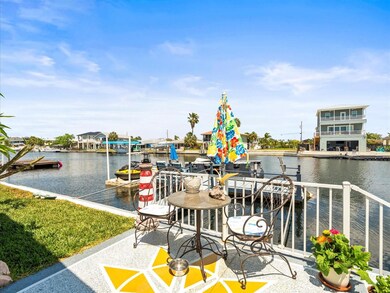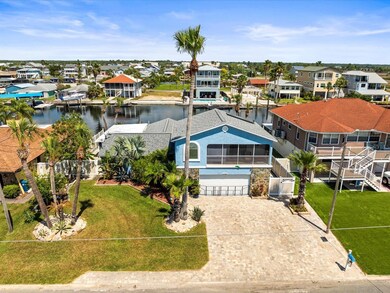
4128 Camelia Dr Hernando Beach, FL 34607
Estimated payment $4,166/month
Highlights
- Water Views
- Open Floorplan
- Vaulted Ceiling
- Property is near a marina
- Contemporary Architecture
- Separate Formal Living Room
About This Home
This Home is stunning and is a true 2-story Home. The Kitchen is gorgeous and features Farmhouse style Wood cabinets with accent lighting, Quartz countertops and glass door fronts to display your best dishes, a large Island Workstation with Breakfast Bar, New Stainless Steel Appliances , a Wine Cooler and Vaulted Ceilings. On the main Living area, there's a Formal Living Room, a Guest Bedroom and a Family Room that could be used as a 3rd Bedroom and two Bathrooms. The Master Suite is situated upstairs for added privacy and features dual sinks, a garden tub, walk-in shower, make-up vanity, walk-in closet and a private balcony. The lower level patio is screened and provides additional space to relax in the Hot Tub. Pavers adorn the floor. Electric has been updated to current code and the home has impact windows and a new water heater. The yard is well manicured and beautifully landscaped. Relax on the water-side patio or fish from the floating dock. For your water toys, there's a jet-ski dock and a hydro-hoist boat lift. Direct access to the Gulf. Hernando Beach is a laid back community on Florida's Nature Coast and offers several one of a kind Restaurants and live Entertainment. Close to Shopping and less than an hour to Tampa. You'll be proud to make this Home yours.
Listing Agent
COLDWELL BANKER WEAVER GROUP REALTY Brokerage Phone: 352-592-7576 License #3564834 Listed on: 05/05/2025
Home Details
Home Type
- Single Family
Est. Annual Taxes
- $3,655
Year Built
- Built in 1983
Lot Details
- 7,700 Sq Ft Lot
- Lot Dimensions are 77x100
- Street terminates at a dead end
- West Facing Home
- Mature Landscaping
- Property is zoned R1B
Parking
- 2 Car Attached Garage
- Garage Door Opener
- Driveway
Home Design
- Contemporary Architecture
- Slab Foundation
- Shingle Roof
- Block Exterior
- Stucco
Interior Spaces
- 1,845 Sq Ft Home
- 2-Story Property
- Open Floorplan
- Built-In Features
- Shelving
- Vaulted Ceiling
- Ceiling Fan
- Sliding Doors
- Family Room
- Separate Formal Living Room
- Sun or Florida Room
- Water Views
- Walk-Up Access
Kitchen
- Eat-In Kitchen
- Breakfast Bar
- Dinette
- Range<<rangeHoodToken>>
- Dishwasher
- Wine Refrigerator
- Stone Countertops
- Solid Wood Cabinet
- Disposal
Flooring
- Concrete
- Tile
- Vinyl
Bedrooms and Bathrooms
- 3 Bedrooms
- Primary Bedroom Upstairs
- Split Bedroom Floorplan
- En-Suite Bathroom
- Walk-In Closet
- 3 Full Bathrooms
- Makeup or Vanity Space
- Bathtub With Separate Shower Stall
- Shower Only
- Garden Bath
Laundry
- Laundry in Garage
- Dryer
- Washer
Outdoor Features
- Property is near a marina
- Balcony
- Screened Patio
- Shed
- Rain Gutters
- Private Mailbox
- Front Porch
Location
- Flood Zone Lot
Schools
- Westside Elementary-Hn School
- Fox Chapel Middle School
- Weeki Wachee High School
Utilities
- Central Heating and Cooling System
- Vented Exhaust Fan
- Electric Water Heater
- Cable TV Available
Listing and Financial Details
- Visit Down Payment Resource Website
- Legal Lot and Block 5 / 101
- Assessor Parcel Number R13-223-16-2340-1010-0050
Community Details
Overview
- No Home Owners Association
- Hernando Beach Subdivision
- The community has rules related to allowable golf cart usage in the community
Amenities
- Restaurant
Map
Home Values in the Area
Average Home Value in this Area
Tax History
| Year | Tax Paid | Tax Assessment Tax Assessment Total Assessment is a certain percentage of the fair market value that is determined by local assessors to be the total taxable value of land and additions on the property. | Land | Improvement |
|---|---|---|---|---|
| 2024 | $3,560 | $264,139 | -- | -- |
| 2023 | $3,560 | $256,446 | $0 | $0 |
| 2022 | $3,617 | $248,977 | $0 | $0 |
| 2021 | $3,308 | $241,725 | $0 | $0 |
| 2020 | $3,415 | $238,388 | $0 | $0 |
| 2019 | $3,431 | $233,028 | $0 | $0 |
| 2018 | $2,752 | $219,208 | $86,856 | $132,352 |
| 2017 | $3,568 | $207,698 | $80,080 | $127,618 |
| 2016 | $3,144 | $188,088 | $0 | $0 |
| 2015 | $3,031 | $177,044 | $0 | $0 |
| 2014 | $2,705 | $158,138 | $0 | $0 |
Property History
| Date | Event | Price | Change | Sq Ft Price |
|---|---|---|---|---|
| 05/05/2025 05/05/25 | For Sale | $699,000 | -- | $379 / Sq Ft |
Purchase History
| Date | Type | Sale Price | Title Company |
|---|---|---|---|
| Quit Claim Deed | -- | Homes & Land Title Services | |
| Special Warranty Deed | -- | Wfg National Title Ins Co | |
| Special Warranty Deed | $170,000 | First American Title | |
| Trustee Deed | -- | None Available |
Mortgage History
| Date | Status | Loan Amount | Loan Type |
|---|---|---|---|
| Open | $135,000 | New Conventional | |
| Previous Owner | $136,500 | Commercial | |
| Previous Owner | $130,000 | New Conventional | |
| Previous Owner | $375,000 | New Conventional | |
| Previous Owner | $20,000 | Credit Line Revolving | |
| Previous Owner | $298,000 | Unknown | |
| Previous Owner | $31,000 | Credit Line Revolving | |
| Previous Owner | $209,000 | New Conventional | |
| Previous Owner | $195,000 | New Conventional | |
| Previous Owner | $56,400 | New Conventional |
About the Listing Agent

Tom and Tammy Dishman acquired The Weaver Group Realty, Inc. in November 2022 through their limited liability corporation, Just Relaxin’, LLC. Tom is originally from Seminole, FL and Tammy is from Ohio. Together, they have two adult children.
Tom has 30+ years of Sales experience at the Executive level. He earned his Bachelor’s degree in Business Administration from The University of Florida and is a graduate of the Ritz Carlton School of Leadership Culture of Excellence program. Tom
Thomas' Other Listings
Source: Stellar MLS
MLS Number: W7875217
APN: R13-223-16-2340-1010-0050
- 4021 Casa Ct
- 4348 Paradise Cir
- 3357 Fernleaf Dr
- 3366 Minnow Creek Dr
- 3276 Rose Arbor Dr
- 3464 Amberjack Dr
- 6665 Water Oak Ct
- 6153 Spring Hill Dr
- 6395 Pinestand Ct
- 7213 Tropical Dr
- 4109 Sugarfoot Dr
- 4300 Bridgewater Club Loop
- 5169 Panther Dr
- 1049 Barlow Ct
- 7231 Big Bend Dr
- 7352 Cone Shell Dr
- 7012 Everest St
- 6999 E Richard Dr
- 18901 Quercus Dr
- 10424 Autumnwood Dr

