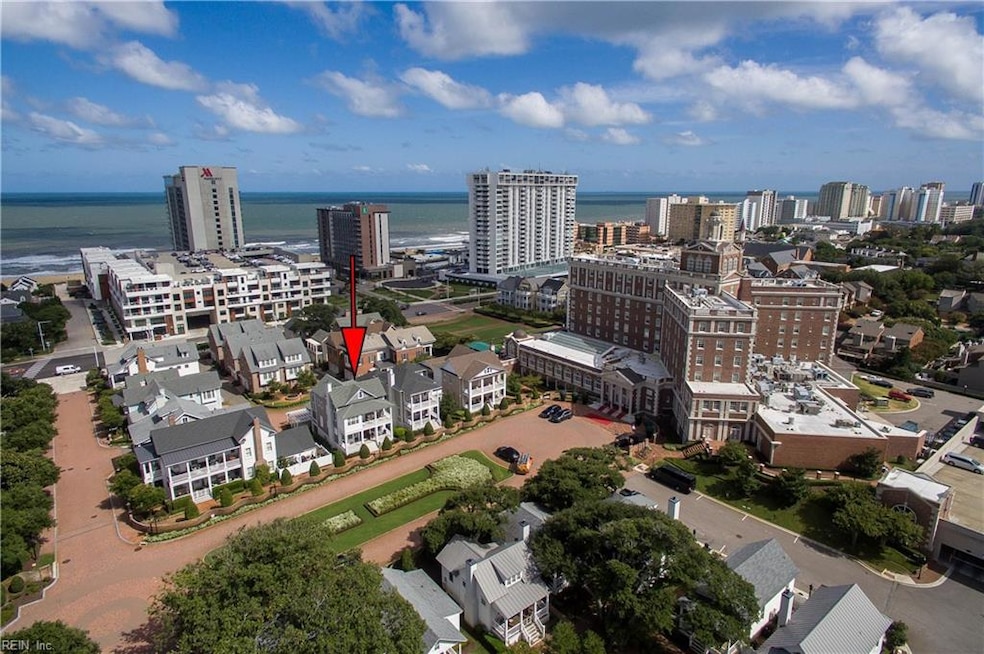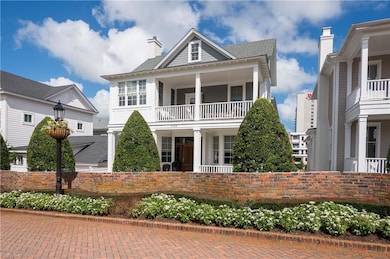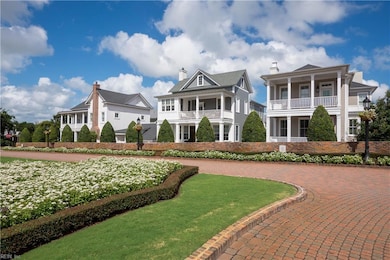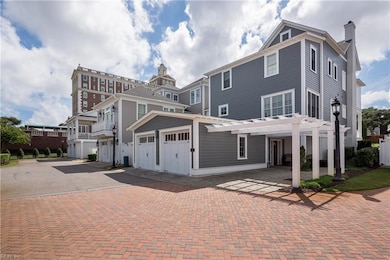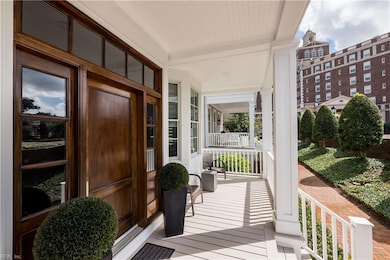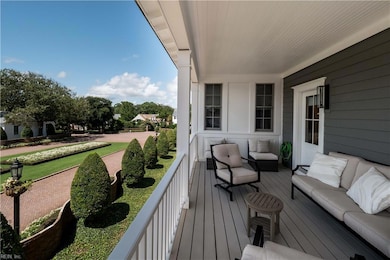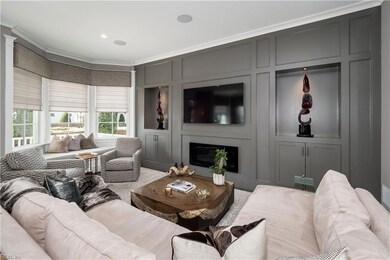
4128 Fitzgerald Way Virginia Beach, VA 23451
Oceanfront NeighborhoodEstimated payment $15,436/month
Highlights
- Fitness Center
- Gated Community
- Transitional Architecture
- Linkhorn Park Elementary School Rated A-
- City Lights View
- Radiant Floor
About This Home
Luxurious estate home offers exquisite high end interior designer finishes and beautiful custom features just a short distance to the oceanfront beaches, boardwalk and world class restaurants. Located at the Cavalier Residences with unobstructed views of the historic Cavalier Hotel, this home offers an unparalleled resort life style with amenities including access to indoor swimming, gym and oceanfront beach club. This gorgeous, architecturally designed home features an abundance of natural light, beautiful custom wood flooring, designer window treatments, custom built in cabinetry, an elevator, state of the art kitchen, spacious living areas and a well appointed primary suite with a private office, balcony, oversized walk in closet and elegant bathroom. Gorgeous professionally landscaped yard, two car garage with additional trellis covered driveway, tons of storage and multiple balconies to enjoy the sunset.
Home Details
Home Type
- Single Family
Est. Annual Taxes
- $17,175
Year Built
- Built in 2017
Lot Details
- 3,920 Sq Ft Lot
- Cul-De-Sac
- Decorative Fence
- Sprinkler System
HOA Fees
- $625 Monthly HOA Fees
Home Design
- Transitional Architecture
- Slab Foundation
- Asphalt Shingled Roof
Interior Spaces
- 3,500 Sq Ft Home
- 3-Story Property
- Bar
- Ceiling Fan
- Gas Fireplace
- Window Treatments
- Entrance Foyer
- Home Office
- Utility Room
- City Lights Views
- Pull Down Stairs to Attic
- Home Security System
Kitchen
- Breakfast Area or Nook
- Gas Range
- Microwave
- Dishwasher
- Disposal
Flooring
- Wood
- Radiant Floor
Bedrooms and Bathrooms
- 3 Bedrooms
- En-Suite Primary Bedroom
- Walk-In Closet
- Dual Vanity Sinks in Primary Bathroom
Laundry
- Dryer
- Washer
Parking
- 2 Car Attached Garage
- Oversized Parking
- Garage Door Opener
- Driveway
Accessible Home Design
- Accessible Elevator Installed
- Receding Pocket Doors
- Level Entry For Accessibility
Outdoor Features
- Balcony
- Patio
- Porch
Schools
- Linkhorn Park Elementary School
- Virginia Beach Middle School
- Frank W. Cox High School
Utilities
- Forced Air Zoned Heating and Cooling System
- Heating System Uses Natural Gas
- 220 Volts
- Tankless Water Heater
- Gas Water Heater
- Cable TV Available
Community Details
Overview
- North End Va. Beach Subdivision
- On-Site Maintenance
Amenities
- Door to Door Trash Pickup
Recreation
- Fitness Center
- Community Pool
Security
- Security Service
- Gated Community
Map
Home Values in the Area
Average Home Value in this Area
Tax History
| Year | Tax Paid | Tax Assessment Tax Assessment Total Assessment is a certain percentage of the fair market value that is determined by local assessors to be the total taxable value of land and additions on the property. | Land | Improvement |
|---|---|---|---|---|
| 2024 | $18,744 | $2,163,300 | $670,000 | $1,493,300 |
| 2023 | $19,195 | $1,938,900 | $592,000 | $1,346,900 |
| 2022 | $15,804 | $1,784,500 | $543,000 | $1,241,500 |
| 2021 | $17,065 | $1,723,700 | $494,000 | $1,229,700 |
| 2020 | $16,703 | $1,829,000 | $557,500 | $1,271,500 |
| 2019 | $15,809 | $463,800 | $463,800 | $0 |
| 2018 | $4,650 | $463,800 | $463,800 | $0 |
| 2017 | $4,650 | $463,800 | $463,800 | $0 |
| 2016 | $4,415 | $446,000 | $446,000 | $0 |
| 2015 | -- | $0 | $0 | $0 |
Property History
| Date | Event | Price | Change | Sq Ft Price |
|---|---|---|---|---|
| 05/28/2025 05/28/25 | Price Changed | $2,395,000 | -7.7% | $684 / Sq Ft |
| 03/05/2025 03/05/25 | For Sale | $2,595,000 | 0.0% | $741 / Sq Ft |
| 03/04/2025 03/04/25 | Off Market | $2,595,000 | -- | -- |
| 02/13/2025 02/13/25 | Price Changed | $2,595,000 | -7.2% | $741 / Sq Ft |
| 09/04/2024 09/04/24 | For Sale | $2,795,000 | -- | $799 / Sq Ft |
Purchase History
| Date | Type | Sale Price | Title Company |
|---|---|---|---|
| Warranty Deed | $1,598,688 | Attorney |
Mortgage History
| Date | Status | Loan Amount | Loan Type |
|---|---|---|---|
| Open | $812,000 | New Conventional | |
| Closed | $812,000 | New Conventional | |
| Closed | $800,000 | Purchase Money Mortgage |
Similar Homes in Virginia Beach, VA
Source: Real Estate Information Network (REIN)
MLS Number: 10549844
APN: 2418-95-0929
- 4128 Fitzgerald Way
- 4104 Fitzgerald Way
- 4105 Bungalow Ct
- 4135 Atlantic Ave Unit 307
- 4135 Atlantic Ave Unit 405
- 105 42nd St
- 209 Glenn Miller St
- 4004 Atlantic Ave Unit 309
- 4004 Atlantic Ave Unit CS9
- 4004 Atlantic Ave Unit 304
- 4004 Atlantic Ave Unit 216
- 209 44th St
- 4005 Atlantic Ave Unit 101
- 4506 Atlantic Ave
- 3810 Atlantic Ave Unit 304
- 506 Cavalier Dr
- 300 Bay Colony Dr
- 402 48th St
- 537 Cavalier Dr
- 1125 Ivy Dr
