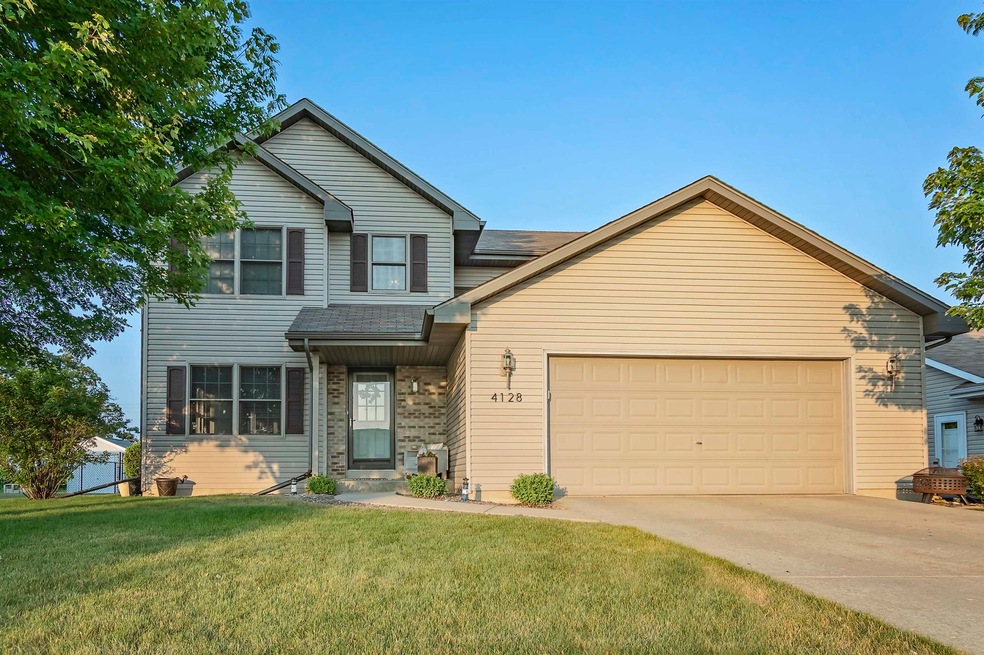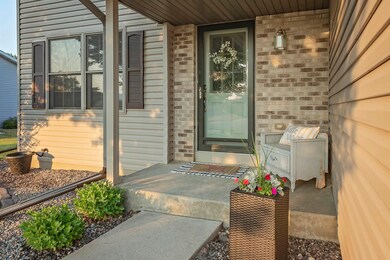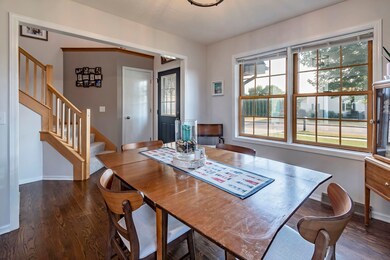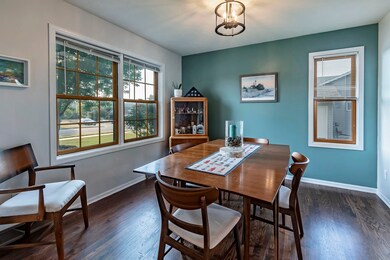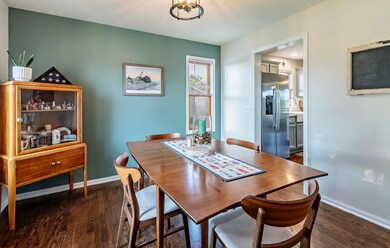
4128 Hawkridge Dr Janesville, WI 53546
Highlights
- Open Floorplan
- Contemporary Architecture
- Wood Flooring
- Deck
- Recreation Room
- Fenced Yard
About This Home
As of August 2023What's not to like with this spacious 4-bed/3.5 bath 2-story home in the Deer Crossing neighborhood of Janesville! Walk in to the impressive vaulted ceiling in the entryway. Note the beautiful wood floors throughout the entryway, dining room, kitchen and dining area. Laundry room is spacious and washer/dryer are included! You'll love the finished basement. Large open space that could be used in so many ways. While you're down there taking a peek, don't miss the built-in daybed nook underneath the stairs. So cute! Great fenced in yard with privacy fence at the back to shield the yard from the road. During their ownership, the sellers have done many of the necessary upgrades to keep this home in tiptop shape. Milton school district.
Last Agent to Sell the Property
Realty Executives Cooper Spransy License #58867-90 Listed on: 05/25/2023

Home Details
Home Type
- Single Family
Est. Annual Taxes
- $6,273
Year Built
- Built in 2005
Lot Details
- 0.26 Acre Lot
- Lot Dimensions are 80x140
- Fenced Yard
- Level Lot
- Property is zoned R1
Home Design
- Contemporary Architecture
- Poured Concrete
- Vinyl Siding
Interior Spaces
- 2-Story Property
- Open Floorplan
- Gas Fireplace
- Recreation Room
- Wood Flooring
- Finished Basement
- Basement Fills Entire Space Under The House
Kitchen
- Breakfast Bar
- Oven or Range
- <<microwave>>
- Dishwasher
- Disposal
Bedrooms and Bathrooms
- 4 Bedrooms
- Walk-In Closet
- Primary Bathroom is a Full Bathroom
- Bathtub
- Walk-in Shower
Laundry
- Dryer
- Washer
Parking
- 2 Car Attached Garage
- Garage Door Opener
- Driveway Level
Outdoor Features
- Deck
Schools
- Harmony Elementary School
- Milton Middle School
- Milton High School
Utilities
- Forced Air Cooling System
- High Speed Internet
- Cable TV Available
Community Details
- Built by Preferred Homes
- 048 Northeast U.S. Hwy 14 Subdivision
Ownership History
Purchase Details
Home Financials for this Owner
Home Financials are based on the most recent Mortgage that was taken out on this home.Purchase Details
Home Financials for this Owner
Home Financials are based on the most recent Mortgage that was taken out on this home.Purchase Details
Home Financials for this Owner
Home Financials are based on the most recent Mortgage that was taken out on this home.Similar Homes in Janesville, WI
Home Values in the Area
Average Home Value in this Area
Purchase History
| Date | Type | Sale Price | Title Company |
|---|---|---|---|
| Warranty Deed | $320,000 | None Available | |
| Warranty Deed | $200,000 | -- | |
| Warranty Deed | $193,900 | None Available |
Mortgage History
| Date | Status | Loan Amount | Loan Type |
|---|---|---|---|
| Open | $304,000 | New Conventional | |
| Previous Owner | $26,000 | New Conventional | |
| Previous Owner | $200,000 | VA | |
| Previous Owner | $178,698 | FHA | |
| Previous Owner | $195,455 | FHA | |
| Previous Owner | $38,780 | Stand Alone Second | |
| Previous Owner | $38,780 | Stand Alone Second | |
| Previous Owner | $155,120 | New Conventional |
Property History
| Date | Event | Price | Change | Sq Ft Price |
|---|---|---|---|---|
| 07/15/2025 07/15/25 | For Sale | $439,900 | +17.3% | $153 / Sq Ft |
| 08/31/2023 08/31/23 | Sold | $375,000 | 0.0% | $131 / Sq Ft |
| 07/25/2023 07/25/23 | Pending | -- | -- | -- |
| 07/25/2023 07/25/23 | Price Changed | $375,000 | -1.3% | $131 / Sq Ft |
| 07/06/2023 07/06/23 | For Sale | $380,000 | +1.3% | $132 / Sq Ft |
| 05/25/2023 05/25/23 | Off Market | $375,000 | -- | -- |
| 08/27/2021 08/27/21 | Sold | $320,000 | 0.0% | $101 / Sq Ft |
| 07/30/2021 07/30/21 | Price Changed | $320,000 | -5.9% | $101 / Sq Ft |
| 07/23/2021 07/23/21 | Price Changed | $339,900 | -2.9% | $107 / Sq Ft |
| 07/19/2021 07/19/21 | For Sale | $349,900 | +75.0% | $110 / Sq Ft |
| 03/21/2016 03/21/16 | Sold | $200,000 | -2.4% | $96 / Sq Ft |
| 02/05/2016 02/05/16 | Pending | -- | -- | -- |
| 01/12/2016 01/12/16 | For Sale | $205,000 | -- | $98 / Sq Ft |
Tax History Compared to Growth
Tax History
| Year | Tax Paid | Tax Assessment Tax Assessment Total Assessment is a certain percentage of the fair market value that is determined by local assessors to be the total taxable value of land and additions on the property. | Land | Improvement |
|---|---|---|---|---|
| 2021 | $5,791 | $256,100 | $28,900 | $227,200 |
| 2020 | $5,895 | $256,100 | $28,900 | $227,200 |
| 2019 | $5,694 | $256,100 | $28,900 | $227,200 |
| 2018 | $4,817 | $193,200 | $29,900 | $163,300 |
| 2017 | $4,793 | $193,200 | $29,900 | $163,300 |
| 2016 | $4,847 | $193,200 | $29,900 | $163,300 |
| 2015 | $4,421 | $193,200 | $29,900 | $163,300 |
| 2014 | $4,592 | $193,200 | $29,900 | $163,300 |
| 2013 | $4,592 | $193,200 | $29,900 | $163,300 |
Agents Affiliated with this Home
-
Chris Mayhew

Seller's Agent in 2025
Chris Mayhew
Century 21 Affiliated
(608) 774-2167
509 Total Sales
-
Jess Lex

Seller's Agent in 2023
Jess Lex
Realty Executives
(608) 571-6868
136 Total Sales
-
Ashley Van Tassell
A
Seller's Agent in 2021
Ashley Van Tassell
Rock Realty
(920) 559-1334
79 Total Sales
-
S
Buyer's Agent in 2021
SCWMLS Non-Member
South Central Non-Member
-
Stephen Afolabi
S
Seller's Agent in 2016
Stephen Afolabi
First Weber Inc
(608) 320-8259
8 Total Sales
-
Jacqueline Watson-Giese

Buyer's Agent in 2016
Jacqueline Watson-Giese
Century 21 Affiliated
(608) 957-2260
123 Total Sales
Map
Source: South Central Wisconsin Multiple Listing Service
MLS Number: 1956460
APN: 241-0209300081
- 4442 Hawkridge Ct
- 4210 E Kingsford Dr
- 4601 N Coquette Dr
- 5112 E Rotamer Rd
- 4416 Scottys Dr
- 3831 Avery Ln
- 3813 Avery Ln
- 3811 Avery Ln
- 3922 Capella Dr
- 4303 Dublin Dr
- 3127 Mccann Dr
- 3753 Bluewing Place
- 3120 Emerald Dr
- 3767 Newcastle Dr
- 3753 Newcastle Dr
- 3751 Newcastle Dr
- 3711 Newcastle Dr
- 3709 Newcastle Dr
- 4338 Sandstone Dr
- 4017 Sandhill Dr
