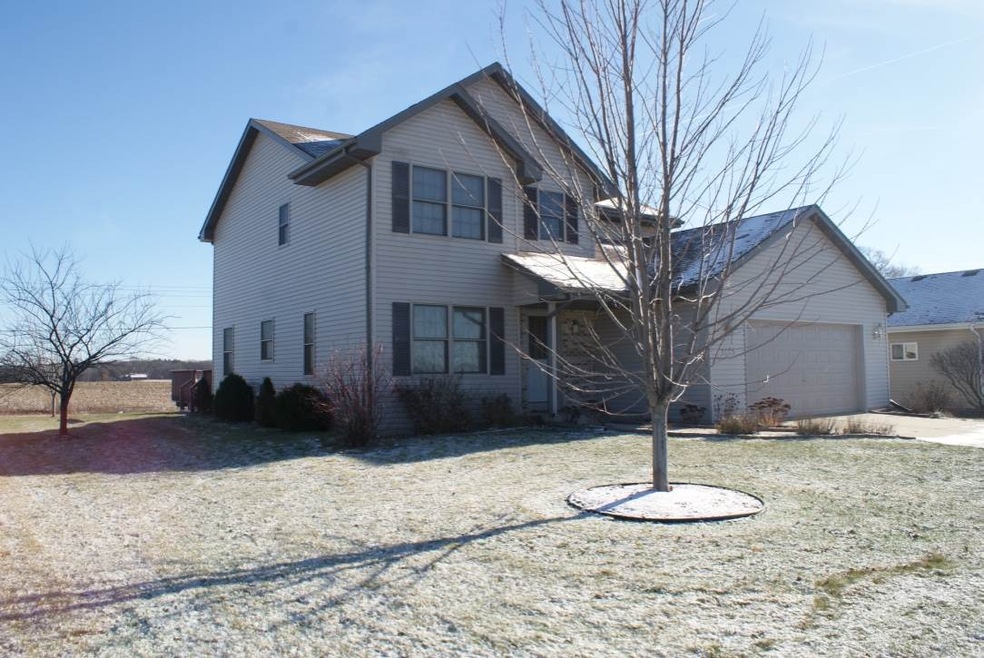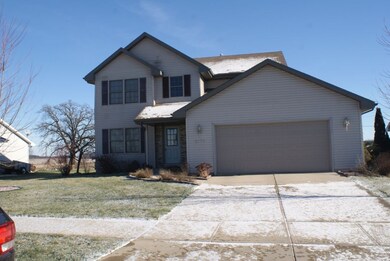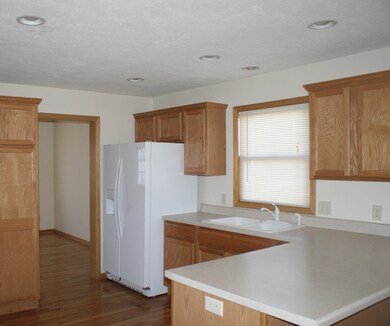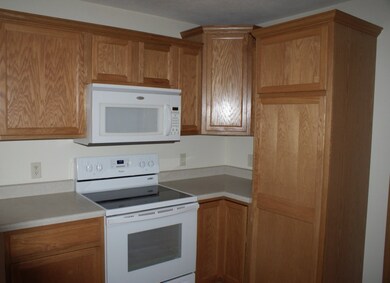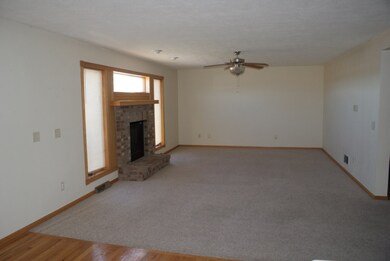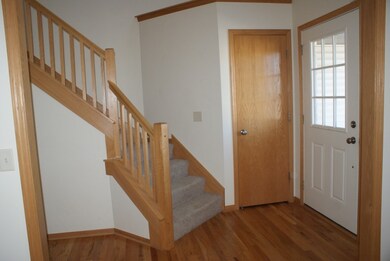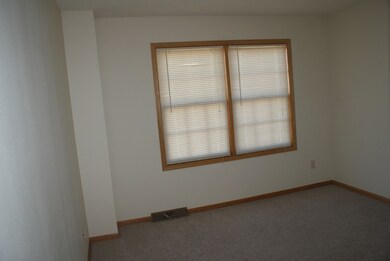
4128 Hawkridge Dr Janesville, WI 53546
Highlights
- Deck
- Wood Flooring
- Walk-In Closet
- Vaulted Ceiling
- 2 Car Attached Garage
- Forced Air Cooling System
About This Home
As of August 2023YOUR SEARCH ENDS HERE! This beautiful, move in ready 4 bedroom, 2.5 bath home can be your new dream home. Renovated master bath, nice hardwood floors with open concept main floor. All 4 bedrooms are on upper level & the master en-suite is a must see. New refrigerator & stove, washer & dryer included. 2 car garage-attached, relax on the large back deck. All these and more, includes 1 year UHP Home warranty, priced to sell! Sq Ft approx. Buyer to verify.
Last Agent to Sell the Property
First Weber Inc License #78855-94 Listed on: 01/12/2016

Home Details
Home Type
- Single Family
Est. Annual Taxes
- $4,420
Year Built
- Built in 2005
Parking
- 2 Car Attached Garage
Home Design
- Brick Exterior Construction
- Vinyl Siding
Interior Spaces
- 2,094 Sq Ft Home
- 1-Story Property
- Vaulted Ceiling
- Gas Fireplace
- Wood Flooring
- Basement Fills Entire Space Under The House
Kitchen
- Breakfast Bar
- Oven or Range
- <<microwave>>
- Dishwasher
- Disposal
Bedrooms and Bathrooms
- 4 Bedrooms
- Walk-In Closet
- Primary Bathroom is a Full Bathroom
Laundry
- Dryer
- Washer
Schools
- Call School District Elementary School
- Milton Middle School
- Milton High School
Additional Features
- Deck
- 0.26 Acre Lot
- Forced Air Cooling System
Ownership History
Purchase Details
Home Financials for this Owner
Home Financials are based on the most recent Mortgage that was taken out on this home.Purchase Details
Home Financials for this Owner
Home Financials are based on the most recent Mortgage that was taken out on this home.Purchase Details
Home Financials for this Owner
Home Financials are based on the most recent Mortgage that was taken out on this home.Similar Homes in Janesville, WI
Home Values in the Area
Average Home Value in this Area
Purchase History
| Date | Type | Sale Price | Title Company |
|---|---|---|---|
| Warranty Deed | $320,000 | None Available | |
| Warranty Deed | $200,000 | -- | |
| Warranty Deed | $193,900 | None Available |
Mortgage History
| Date | Status | Loan Amount | Loan Type |
|---|---|---|---|
| Open | $304,000 | New Conventional | |
| Previous Owner | $26,000 | New Conventional | |
| Previous Owner | $200,000 | VA | |
| Previous Owner | $178,698 | FHA | |
| Previous Owner | $195,455 | FHA | |
| Previous Owner | $38,780 | Stand Alone Second | |
| Previous Owner | $38,780 | Stand Alone Second | |
| Previous Owner | $155,120 | New Conventional |
Property History
| Date | Event | Price | Change | Sq Ft Price |
|---|---|---|---|---|
| 07/15/2025 07/15/25 | For Sale | $439,900 | +17.3% | $153 / Sq Ft |
| 08/31/2023 08/31/23 | Sold | $375,000 | 0.0% | $131 / Sq Ft |
| 07/25/2023 07/25/23 | Pending | -- | -- | -- |
| 07/25/2023 07/25/23 | Price Changed | $375,000 | -1.3% | $131 / Sq Ft |
| 07/06/2023 07/06/23 | For Sale | $380,000 | +1.3% | $132 / Sq Ft |
| 05/25/2023 05/25/23 | Off Market | $375,000 | -- | -- |
| 08/27/2021 08/27/21 | Sold | $320,000 | 0.0% | $101 / Sq Ft |
| 07/30/2021 07/30/21 | Price Changed | $320,000 | -5.9% | $101 / Sq Ft |
| 07/23/2021 07/23/21 | Price Changed | $339,900 | -2.9% | $107 / Sq Ft |
| 07/19/2021 07/19/21 | For Sale | $349,900 | +75.0% | $110 / Sq Ft |
| 03/21/2016 03/21/16 | Sold | $200,000 | -2.4% | $96 / Sq Ft |
| 02/05/2016 02/05/16 | Pending | -- | -- | -- |
| 01/12/2016 01/12/16 | For Sale | $205,000 | -- | $98 / Sq Ft |
Tax History Compared to Growth
Tax History
| Year | Tax Paid | Tax Assessment Tax Assessment Total Assessment is a certain percentage of the fair market value that is determined by local assessors to be the total taxable value of land and additions on the property. | Land | Improvement |
|---|---|---|---|---|
| 2021 | $5,791 | $256,100 | $28,900 | $227,200 |
| 2020 | $5,895 | $256,100 | $28,900 | $227,200 |
| 2019 | $5,694 | $256,100 | $28,900 | $227,200 |
| 2018 | $4,817 | $193,200 | $29,900 | $163,300 |
| 2017 | $4,793 | $193,200 | $29,900 | $163,300 |
| 2016 | $4,847 | $193,200 | $29,900 | $163,300 |
| 2015 | $4,421 | $193,200 | $29,900 | $163,300 |
| 2014 | $4,592 | $193,200 | $29,900 | $163,300 |
| 2013 | $4,592 | $193,200 | $29,900 | $163,300 |
Agents Affiliated with this Home
-
Chris Mayhew

Seller's Agent in 2025
Chris Mayhew
Century 21 Affiliated
(608) 774-2167
509 Total Sales
-
Jess Lex

Seller's Agent in 2023
Jess Lex
Realty Executives
(608) 571-6868
136 Total Sales
-
Ashley Van Tassell
A
Seller's Agent in 2021
Ashley Van Tassell
Rock Realty
(920) 559-1334
79 Total Sales
-
S
Buyer's Agent in 2021
SCWMLS Non-Member
South Central Non-Member
-
Stephen Afolabi
S
Seller's Agent in 2016
Stephen Afolabi
First Weber Inc
(608) 320-8259
8 Total Sales
-
Jacqueline Watson-Giese

Buyer's Agent in 2016
Jacqueline Watson-Giese
Century 21 Affiliated
(608) 957-2260
123 Total Sales
Map
Source: South Central Wisconsin Multiple Listing Service
MLS Number: 1764785
APN: 241-0209300081
- 4442 Hawkridge Ct
- 4210 E Kingsford Dr
- 4601 N Coquette Dr
- 5112 E Rotamer Rd
- 4416 Scottys Dr
- 3831 Avery Ln
- 3813 Avery Ln
- 3811 Avery Ln
- 3922 Capella Dr
- 4303 Dublin Dr
- 3127 Mccann Dr
- 3753 Bluewing Place
- 3120 Emerald Dr
- 3753 Newcastle Dr
- 3751 Newcastle Dr
- 3711 Newcastle Dr
- 3709 Newcastle Dr
- 4017 Sandhill Dr
- 4138 Huntinghorne Dr
- 3056 N Wright Rd
