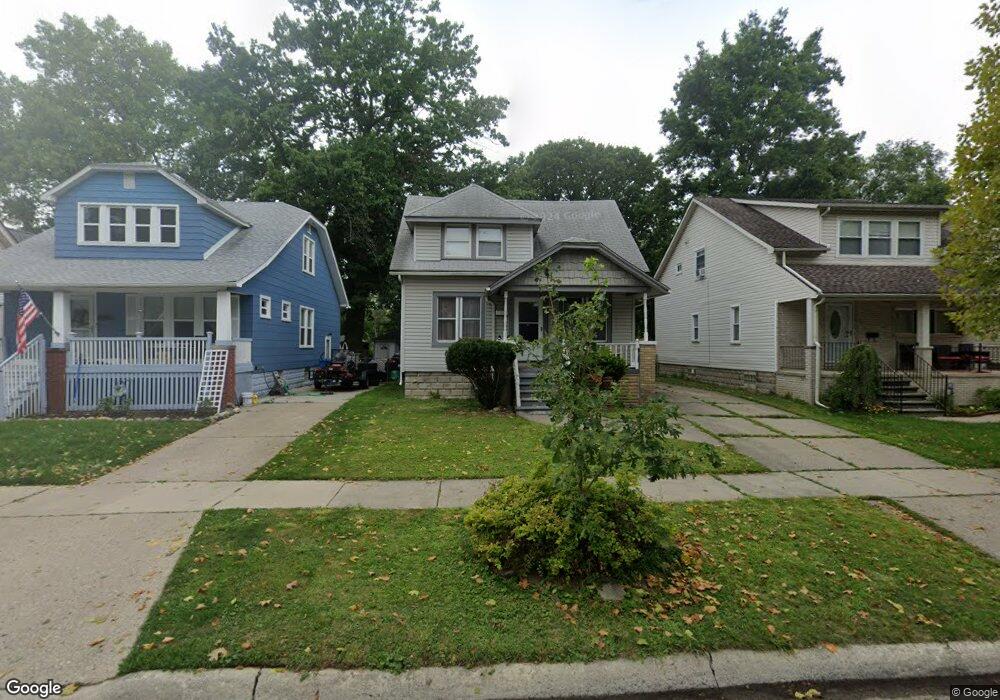4128 Huron St Dearborn Heights, MI 48125
4
Beds
2
Baths
1,520
Sq Ft
5,663
Sq Ft Lot
Highlights
- No HOA
- Forced Air Heating and Cooling System
- Cats Allowed
- Bungalow
About This Home
This house offers you a unique opportunity to own a piece of classic Americana. Built in 1925, this home awaits your personal touch to restore its original splendor. This residence features 4 bedrooms, providing plenty of space for rest and relaxation. Imagine creating personalized sanctuaries within each room, tailored to your individual tastes and needs. This massive property in Dearborn Heights offers a rewarding project for those seeking a home with character and potential.
Home Details
Home Type
- Single Family
Est. Annual Taxes
- $3,915
Year Built
- Built in 1925 | Remodeled in 2022
Lot Details
- 5,663 Sq Ft Lot
- Lot Dimensions are 40x136.86
Home Design
- Bungalow
- Poured Concrete
- Vinyl Construction Material
Interior Spaces
- 1,520 Sq Ft Home
- 2-Story Property
- Unfinished Basement
Bedrooms and Bathrooms
- 4 Bedrooms
- 2 Full Bathrooms
Location
- Ground Level
Utilities
- Forced Air Heating and Cooling System
- Heating System Uses Natural Gas
Listing and Financial Details
- Security Deposit $2,700
- 12 Month Lease Term
- 24 Month Lease Term
- Application Fee: 50.00
- Assessor Parcel Number 33050010689000
Community Details
Overview
- No Home Owners Association
- Watsonia Park Sub Dbn Heights Subdivision
Pet Policy
- Cats Allowed
Map
Source: Realcomp
MLS Number: 20251054781
APN: 33-050-01-0689-000
Nearby Homes
- 4212 Huron St
- 4455 Hipp St
- 4005 Weddell St
- 3936 Weddell St
- 4494 Huron St
- 0000 Harding St
- 3744 Mayfair St
- 3760 Weddell St
- 3830 Jackson St
- 4641 Weddell St
- 4679 Mayfair St
- 20312 Carlysle St
- 3855 Ziegler St
- 20001 Annapolis St
- 3812 Gertrude St
- 4705 Jackson St
- 4630 Pelham St
- 4460 Detroit St
- 4644 Gertrude St
- 3804 Campbell St
- 3831 Weddell St
- 3855 Ziegler St
- 4924 Huron St
- 21122 Annapolis St
- 4957 Polk St
- 4132 Edgewood St
- 5101 Clippert St
- 21213 Powers Ave
- 3370 Edgewood St
- 5709 Weddell St
- 5627 Gertrude St
- 5315 Edgewood St
- 4471 Croissant St
- 18346 Powers Ave
- 5835 Weddel St
- 5705 Detroit St
- 18216 Audette St
- 4666 Roosevelt Blvd
- 2000 Byrd St
- 3162 Chestnut St

