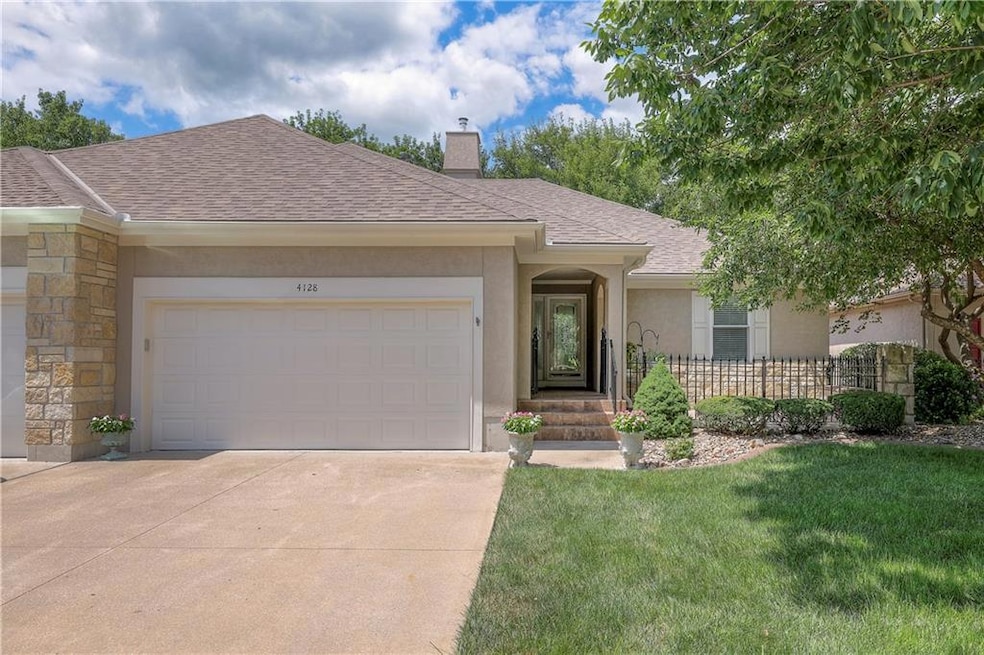
4128 SW Minnesota Dr Lees Summit, MO 64082
Estimated payment $2,324/month
Highlights
- Traditional Architecture
- Wood Flooring
- Great Room
- Trailridge Elementary School Rated A
- 2 Fireplaces
- Formal Dining Room
About This Home
This beautiful home is featured in professional photos + video. You will see dramatic high ceilings, crown moldings, octagon ceiling accents, silhouette shades, hardwood and ceramic floors, granite kitchen island more than one step away from the original kitchen (you deserve better than a standard kitchen) and Central Vac. First Floor Master Bath has shower and large walk in closet, Second Bath on First Floor has a whirlpool tub. Fireplace in Great Room and Lower level finished Family Room with full bath, egress window + lots of storage area including a Cedar Closet. Newer roof March 2025 that should make insurance people happy and there are still other newer things - see Sellers Disclosure. For quiet times or when family or friends are visiting you will be happy.
Listing Agent
ReeceNichols - Leawood Brokerage Phone: 816-536-1121 License #1999031869 Listed on: 08/17/2025

Property Details
Home Type
- Multi-Family
Est. Annual Taxes
- $3,368
Year Built
- Built in 2005
Lot Details
- 5,825 Sq Ft Lot
- West Facing Home
Parking
- 2 Car Attached Garage
- Inside Entrance
- Front Facing Garage
Home Design
- Traditional Architecture
- Villa
- Property Attached
- Frame Construction
- Composition Roof
Interior Spaces
- 1,506 Sq Ft Home
- Central Vacuum
- Built-In Features
- Ceiling Fan
- 2 Fireplaces
- Great Room
- Family Room
- Formal Dining Room
Kitchen
- Eat-In Kitchen
- Dishwasher
- Kitchen Island
- Disposal
Flooring
- Wood
- Wall to Wall Carpet
- Ceramic Tile
Bedrooms and Bathrooms
- 3 Bedrooms
- Walk-In Closet
- 3 Full Bathrooms
Laundry
- Laundry Room
- Laundry on main level
Finished Basement
- Basement Fills Entire Space Under The House
- Sump Pump
- Basement Window Egress
Schools
- Summit Pointe Elementary School
- Lee's Summit West High School
Utilities
- Cooling Available
- Heat Pump System
Community Details
- Property has a Home Owners Association
- Raintree Villas Subdivision
Listing and Financial Details
- Exclusions: frig washer dryer
- Assessor Parcel Number 70-830-10-22-00-0-00-000
- $0 special tax assessment
Map
Home Values in the Area
Average Home Value in this Area
Tax History
| Year | Tax Paid | Tax Assessment Tax Assessment Total Assessment is a certain percentage of the fair market value that is determined by local assessors to be the total taxable value of land and additions on the property. | Land | Improvement |
|---|---|---|---|---|
| 2024 | $3,368 | $46,645 | $3,981 | $42,664 |
| 2023 | $3,344 | $46,645 | $5,789 | $40,856 |
| 2022 | $3,466 | $42,940 | $3,819 | $39,121 |
| 2021 | $3,538 | $42,940 | $3,819 | $39,121 |
| 2020 | $3,135 | $37,675 | $3,819 | $33,856 |
| 2019 | $3,049 | $37,675 | $3,819 | $33,856 |
| 2018 | $3,185 | $36,521 | $3,561 | $32,960 |
| 2017 | $3,137 | $36,521 | $3,561 | $32,960 |
| 2016 | $3,137 | $35,606 | $3,990 | $31,616 |
| 2014 | $3,259 | $36,495 | $3,724 | $32,771 |
Property History
| Date | Event | Price | Change | Sq Ft Price |
|---|---|---|---|---|
| 08/22/2025 08/22/25 | Pending | -- | -- | -- |
| 08/17/2025 08/17/25 | For Sale | $375,000 | -- | $249 / Sq Ft |
Purchase History
| Date | Type | Sale Price | Title Company |
|---|---|---|---|
| Warranty Deed | -- | Truhome Title Solutions Llc | |
| Warranty Deed | -- | Coffelt Land Title Inc | |
| Warranty Deed | -- | Coffelt Land Title Inc |
Mortgage History
| Date | Status | Loan Amount | Loan Type |
|---|---|---|---|
| Open | $115,750 | No Value Available | |
| Previous Owner | $148,200 | No Value Available | |
| Previous Owner | $157,140 | No Value Available |
Similar Homes in the area
Source: Heartland MLS
MLS Number: 2569486
APN: 70-830-10-22-00-0-00-000
- 4100 SW James Younger Dr
- 4112 SW Minnesota Dr
- 4104 SW Homestead Dr
- 4112 SW Laharve Dr
- 4204 SW Duck Pond Dr
- 4213 SW Sapelo Dr
- 3945 SW Batten Dr
- 208 SW Chartwell Dr
- 1700 SW 27th St
- 411 SW Windmill Ln
- 210 SW M 150 Hwy Hwy
- 3917 SW Hidden Cove Cir
- 3812 SW Windemere Dr
- 222 Chippewa Ln
- 529 SW Windmill Ln
- 316 SE Hackamore Dr
- 0 No Address Assigned By City Hwy Unit HMS2458501
- 3832 SW Windsong Dr
- 109 Saponi Ln
- 119 Teton Ridge






