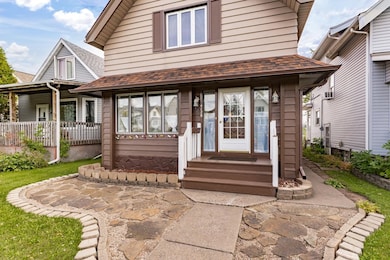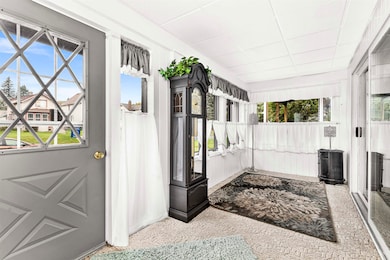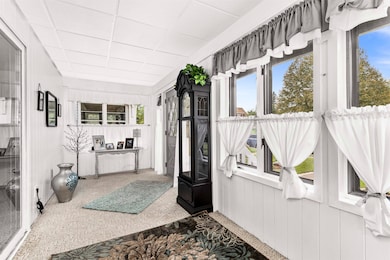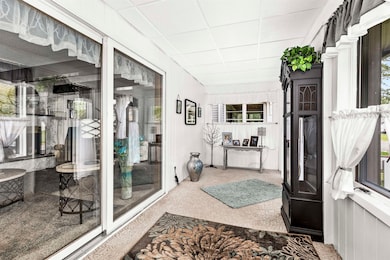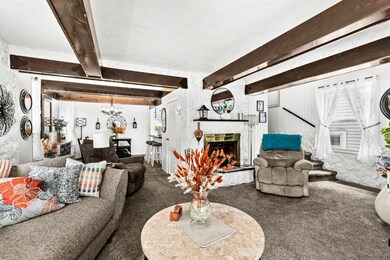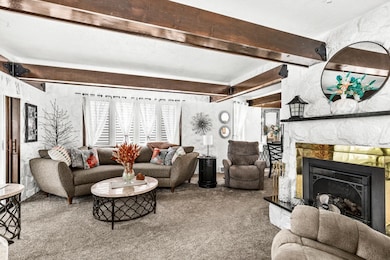4128 W 4th St Duluth, MN 55807
Denfeld NeighborhoodEstimated payment $1,688/month
Highlights
- Post and Beam
- Bonus Room
- Breakfast Area or Nook
- 2 Fireplaces
- No HOA
- Formal Dining Room
About This Home
YOU found it, the one, HOME! Pride of ownership abounds inside and out of this well-cared for and beautiful Denfeld traditional in what is historically known as Chandler Park. Conveniently located to everything you need. Do you fancy a home where the layout makes sense and affords plenty of space without wasting any space? The main story has great flow for entertaining, and has multiple dining options. Generous size bedrooms with closets that are almost like mini rooms in size. No need to worry about storage. Original hardwood floors throughout remain underneath new carpet. The basement affords plenty of storage, has laundry room, and your very own speakeasy/bar/pub. Fancy a drink? Charming front porch, single stall detached garage, semi-private patio and deck with landscaping complete this great package. Recent to newer updates include fresh paint in multiple rooms, new carpet, new roof (house), newer roof (garage), new chimney, and new sewer line. All appliances are included! Plenty of tasteful updates and is move-in ready condition. This gem won’t last long! Agent is related to sellers. Agents: Please see Agent Remarks.
Home Details
Home Type
- Single Family
Est. Annual Taxes
- $2,643
Year Built
- Built in 1912
Lot Details
- 3,485 Sq Ft Lot
- Landscaped
- Level Lot
Parking
- 1 Car Detached Garage
Home Design
- Post and Beam
- Traditional Architecture
- Concrete Foundation
- Poured Concrete
- Wood Frame Construction
- Tar and Gravel Roof
- Aluminum Siding
- Metal Siding
- Concrete Block And Stucco Construction
- Stone Exterior Construction
- Stone
Interior Spaces
- 2-Story Property
- 2 Fireplaces
- Electric Fireplace
- Vinyl Clad Windows
- Bay Window
- Entryway
- Living Room
- Formal Dining Room
- Open Floorplan
- Bonus Room
- Storage Room
- Utility Room
Kitchen
- Breakfast Area or Nook
- Eat-In Kitchen
- Breakfast Bar
- Range
- Microwave
Bedrooms and Bathrooms
- 3 Bedrooms
Laundry
- Laundry Room
- Dryer
- Washer
Finished Basement
- Basement Fills Entire Space Under The House
- Fireplace in Basement
- Bedroom in Basement
- Recreation or Family Area in Basement
- Finished Basement Bathroom
Outdoor Features
- Enclosed Patio or Porch
- Storage Shed
Utilities
- Heating System Uses Oil
- Heating System Uses Propane
Community Details
- No Home Owners Association
Listing and Financial Details
- Assessor Parcel Number 010340000420
Map
Home Values in the Area
Average Home Value in this Area
Tax History
| Year | Tax Paid | Tax Assessment Tax Assessment Total Assessment is a certain percentage of the fair market value that is determined by local assessors to be the total taxable value of land and additions on the property. | Land | Improvement |
|---|---|---|---|---|
| 2024 | $2,672 | $217,800 | $9,200 | $208,600 |
| 2023 | $2,672 | $200,200 | $8,700 | $191,500 |
| 2022 | $2,260 | $194,500 | $8,500 | $186,000 |
| 2021 | $2,132 | $156,800 | $6,900 | $149,900 |
| 2020 | $2,070 | $151,900 | $6,700 | $145,200 |
| 2019 | $1,834 | $145,000 | $6,300 | $138,700 |
| 2018 | $1,244 | $132,500 | $6,300 | $126,200 |
| 2017 | $1,246 | $104,700 | $5,300 | $99,400 |
| 2016 | $1,222 | $0 | $0 | $0 |
| 2015 | $1,240 | $76,900 | $3,900 | $73,000 |
| 2014 | $1,240 | $76,900 | $3,900 | $73,000 |
Property History
| Date | Event | Price | List to Sale | Price per Sq Ft |
|---|---|---|---|---|
| 10/13/2025 10/13/25 | For Sale | $279,000 | -- | $145 / Sq Ft |
Source: Lake Superior Area REALTORS®
MLS Number: 6122419
APN: 010340000420
- 4217 W 6th St
- 3912 W 5th St
- 4016 W 7th St
- 3907 W 5th St
- 3808 W 5th St
- 3801 W 5th St
- 330 N 46th Ave W
- 4333 W 8th St
- 3712 W 4th St
- 3717 W 6th St
- 4618 W 5th St
- 5305 Medina St
- 4608 W 7th St
- 513 N 47th Ave W
- 2102 N 40th Ave W
- 4608 Medina St
- 3418 Grand Ave
- 5111 Wadena St
- 5716 Huntington St
- XX Restormel St
- 510 N 40th Ave W
- 5402 Ramsey St
- 2707 W 1st St
- 2426 W 2nd St Unit 1-First floor
- 2427 W 4th St
- 6619 Westgate Blvd
- 2108 W 5th St
- 2102 W Superior St
- 2011 W Superior St
- 2534 Harvey St
- 7115 Redruth St
- 1331 W 3rd St Unit 103
- 1901 New York Ave
- 1115 W Michigan St Unit 1115326
- 1025 Glen Place Dr
- 817 W 4th St Unit 1
- 811 W 4th St
- 811 W 4th St
- 625 W 2nd St
- 207 6th St Unit C

