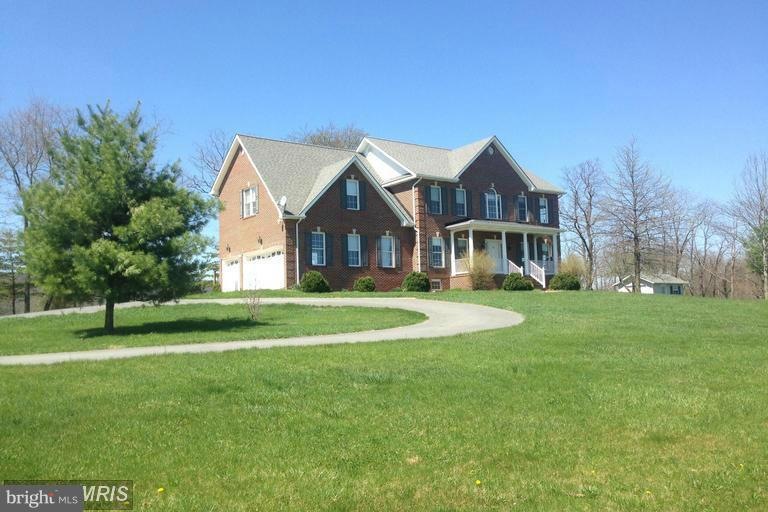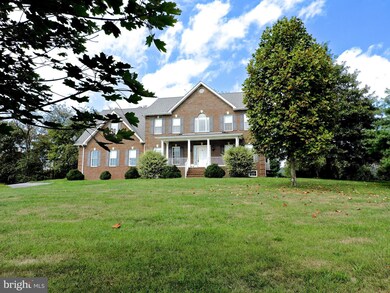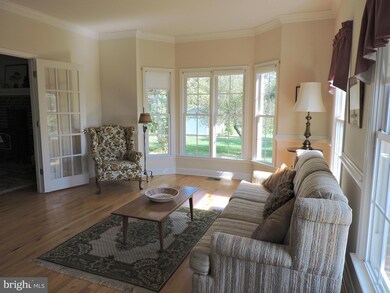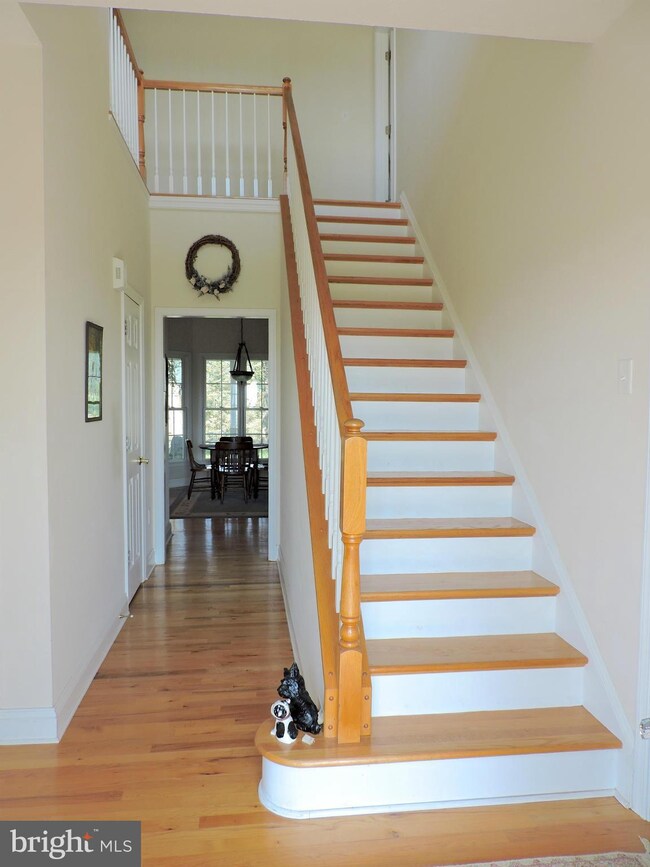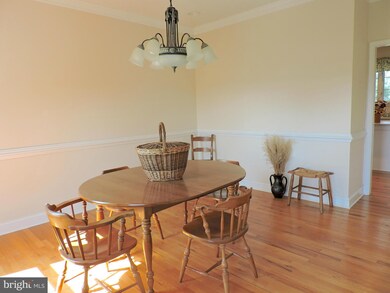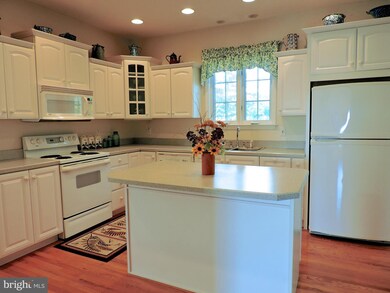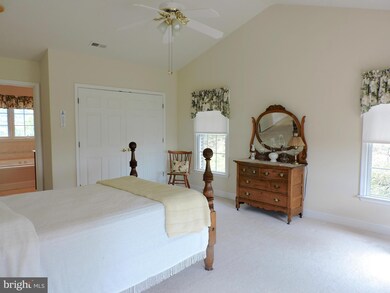
4129 Apple Pie Ridge Rd Winchester, VA 22603
Estimated Value: $700,000 - $798,778
Highlights
- Water Views
- 40 Acre Lot
- Spring on Lot
- Water Access
- Colonial Architecture
- Wood Flooring
About This Home
As of December 2016The vista from here is beautiful! All brick, quality built, colonial home sits in the midst of 40 acres. Blue Ridge & GreenSpring Mtn views, peaks & valleys, farm land & lovely, never failing spring & spring house showcase this property. Apple Pie Ridge & Winding Hill Rd. frontage, paved & circular dr & 3 car garage. 2 Tax ID's make up 40 acres & is subdividable. Lease to make hay thru 1/1/17.
Home Details
Home Type
- Single Family
Est. Annual Taxes
- $3,936
Year Built
- Built in 2000
Lot Details
- 40 Acre Lot
- Property is zoned RA
Property Views
- Water
- Scenic Vista
- Pasture
- Mountain
Home Design
- Colonial Architecture
- Brick Exterior Construction
Interior Spaces
- Property has 3 Levels
- Ceiling Fan
- 2 Fireplaces
- Combination Kitchen and Living
- Dining Area
- Wood Flooring
- Washer and Dryer Hookup
Kitchen
- Eat-In Kitchen
- Dishwasher
- Kitchen Island
Bedrooms and Bathrooms
- 5 Bedrooms
- En-Suite Bathroom
- 2.5 Bathrooms
Partially Finished Basement
- Basement Fills Entire Space Under The House
- Connecting Stairway
- Shelving
- Rough-In Basement Bathroom
Parking
- Garage
- Side Facing Garage
- Garage Door Opener
- Circular Driveway
- Off-Site Parking
Outdoor Features
- Water Access
- Spring on Lot
- Shed
Schools
- Apple Pie Ridge Elementary School
- Frederick County Middle School
- James Wood High School
Utilities
- Cooling System Utilizes Bottled Gas
- Forced Air Heating and Cooling System
- Heat Pump System
- Vented Exhaust Fan
- Well
- Electric Water Heater
- Water Conditioner is Owned
- Septic Tank
Community Details
- No Home Owners Association
Listing and Financial Details
- Tax Lot 89B
- Assessor Parcel Number 38439
Similar Homes in Winchester, VA
Home Values in the Area
Average Home Value in this Area
Mortgage History
| Date | Status | Borrower | Loan Amount |
|---|---|---|---|
| Closed | Nelson Michael N | $479,000 |
Property History
| Date | Event | Price | Change | Sq Ft Price |
|---|---|---|---|---|
| 12/16/2016 12/16/16 | Sold | $569,658 | -12.3% | $171 / Sq Ft |
| 10/18/2016 10/18/16 | Pending | -- | -- | -- |
| 06/29/2016 06/29/16 | Price Changed | $649,900 | -6.5% | $195 / Sq Ft |
| 03/10/2016 03/10/16 | For Sale | $695,000 | -- | $208 / Sq Ft |
Tax History Compared to Growth
Tax History
| Year | Tax Paid | Tax Assessment Tax Assessment Total Assessment is a certain percentage of the fair market value that is determined by local assessors to be the total taxable value of land and additions on the property. | Land | Improvement |
|---|---|---|---|---|
| 2024 | $1,559 | $678,700 | $156,100 | $522,600 |
| 2023 | $3,118 | $678,700 | $156,100 | $522,600 |
| 2022 | $2,740 | $510,900 | $144,100 | $366,800 |
| 2021 | $2,740 | $510,900 | $144,100 | $366,800 |
| 2020 | $2,508 | $472,800 | $144,100 | $328,700 |
| 2019 | $2,508 | $472,800 | $144,100 | $328,700 |
| 2018 | $2,414 | $511,500 | $203,500 | $308,000 |
| 2017 | $2,374 | $547,000 | $239,000 | $308,000 |
| 2016 | $2,286 | $694,100 | $402,900 | $291,200 |
| 2015 | $1,057 | $694,100 | $402,900 | $291,200 |
| 2014 | $1,057 | $672,800 | $402,900 | $269,900 |
Agents Affiliated with this Home
-
Cara Wilkins

Seller's Agent in 2016
Cara Wilkins
MarketPlace REALTY
(540) 974-2988
51 in this area
92 Total Sales
Map
Source: Bright MLS
MLS Number: 1001327051
APN: 22-A-89B
- 442 Frog Hollow Rd
- 3296 Apple Pie Ridge Rd
- 292 Green Spring Rd
- 519 Orchard Dale Dr
- 472 Mccubbin
- 2604 Goldmiller Rd
- Lot 69/70 Driftwood Dr
- 915 Sam Mason Rd
- 2189 Cedar Grove Rd
- 145 Phillips Ln
- 570 Glaize Orchard Rd
- 124 Hauptman Ct
- Lot 20 Otter Creek Dr
- 1267 Dominion Rd
- 191 Old Baltimore Rd
- 196 Hodges Ln
- 4462 Martinsburg Pike
- 1018 Dominion Rd
- 2796 Green Spring Rd
- 200 Woodbine Rd
- 4129 Apple Pie Ridge Rd
- 4181 Apple Pie Ridge Rd
- 4051 Apple Pie Ridge Rd
- 160 Winding Hill Rd
- 267 Wild Wood Dr
- 257 Wild Wood Dr
- 4208 Apple Pie Ridge Rd
- 12345 Apple Pie Ridge Rd
- 0 Apple Pie Ridge Rd Unit FV8609081
- 184 Winding Hill Rd
- 229 Wild Wood Dr
- 355 Winding Hill Rd
- 0 Apple Pie Ridge Rd Unit FV9726219
- 0 Apple Pie Ridge Rd Unit 1003482668
- 4241 Apple Pie Ridge Rd
- 266 Wild Wood Dr
- 241 Wild Wood Dr
- 0 Apple Pie Ridge Rd Unit FV8074019
- 4251 Apple Pie Ridge Rd
- 4174 Apple Pie Ridge Rd
