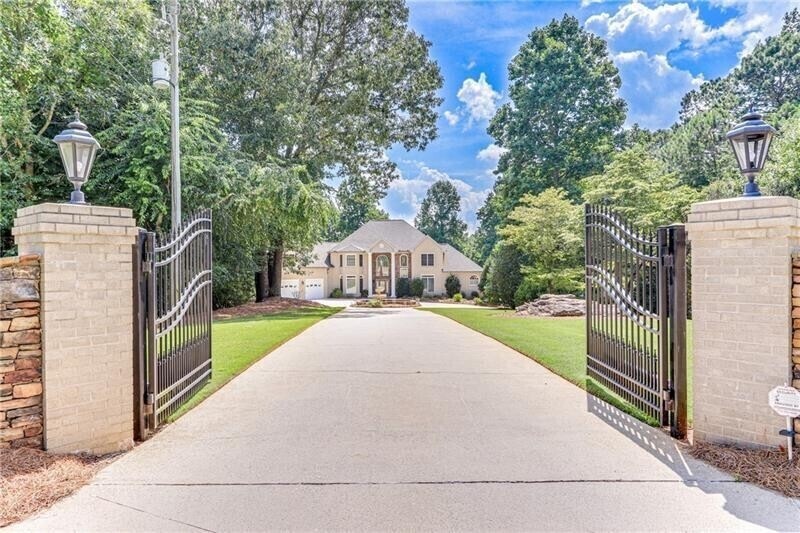Private oasis on 2.9 acres. With its gated entry and statuesque front with four sides brick exterior, this home exudes fine craftsmanship with a stately style that is timeless. Stepping into your own personal retreat, you'll find an oversized pool, a haven for relaxation and recreation. The pool terrace opens up to the finished terrace level, which can double as a guest suite or a cozy retreat in the bar area, adorned with beautiful warm wood finishes. Indulge in the spacious and inviting oversized luxurious master suite, complete with an adjoining workout room, a fireplace, and a sitting area. The suite opens up to a wrap-around deck, offering views of the expansive pool. The heart of this home lies in the island kitchen, open to the vaulted family room. Gather around the stacked stone fireplace, flanked by built-in bookcases, to relax and unwind. The kitchen boasts a large pantry, stainless steel appliances, newly painted white cabinets, and a huge breakfast bar, making it an entertainer's delight. Entering through the two-story foyer, you'll be greeted by a living room adorned with a wall of windows, bathing the space always in natural light. Upstairs are three complete suites, along with a large loft sitting area, providing lots of space, comfort and privacy for family members or guests. This meticulously maintained home offers a total of five bedrooms and five bathrooms, along with two half baths, ensuring ample space for everyone's needs, with unfinished basement space for storage as well. With a long driveway behind a beautiful entry gate, you'll have plenty of parking options, including a three-car garage on the main level, with room for additional cars or hobbies in the lower garage. Conveniently located near Gainesville and GA 400, this property combines the tranquility of a private retreat with seasonal Lake Lanier views and easy lake access. This stunning home offers the perfect blend of luxury, comfort, convenience, and entertainment. Hosting memorable gatherings will be a joy here. You can start your mornings with a refreshing dip or unwind in the evenings as you soak in the serenity of your surroundings - a beautiful fountain out front with peace and quiet all around, with no other home in sight.

