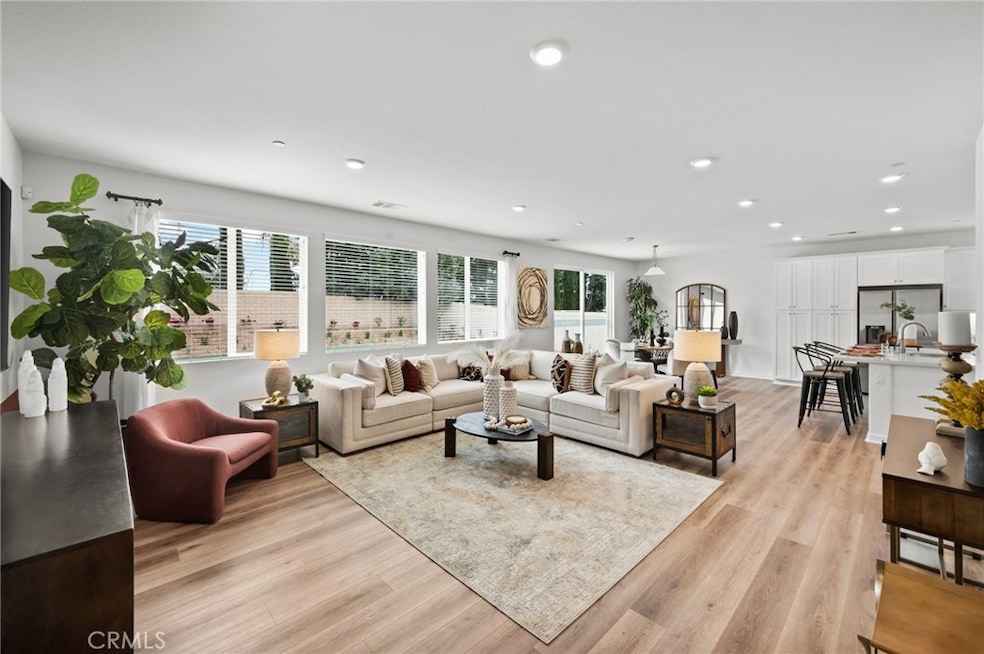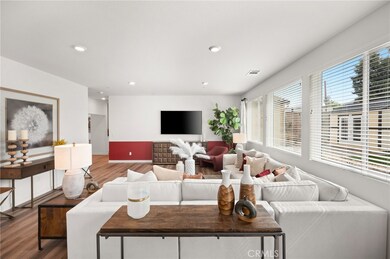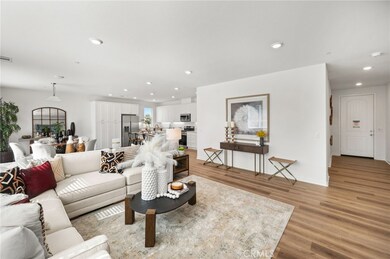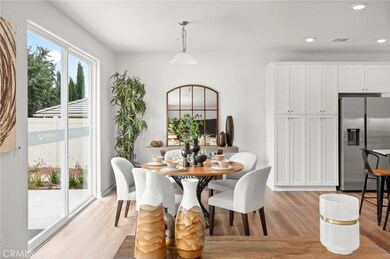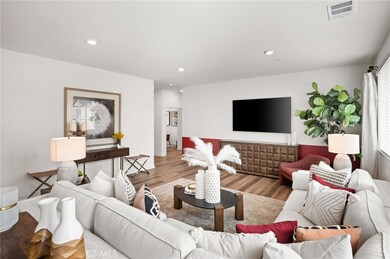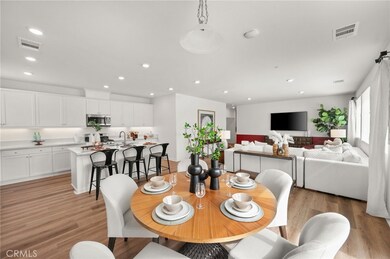
4129 Chestnut Ln Banning, CA 92220
Highlights
- New Construction
- Primary Bedroom Suite
- Mountain View
- Solar Power System
- Open Floorplan
- Great Room
About This Home
As of March 2025Experience the allure of this beautiful single story home, offering an inviting 2,300 sqft of open living space. With 3 bedrooms, 2.5 bathrooms, flex space, 3-car garage with RV parking and located on a large ADU compatible lot over 10,000 sqft, this residence perfectly blends comfort and functionality. And the best part? Say goodbye to HOA fees and save money! Throughout this home, you'll find the distinctive features of CrestWood Communities. Marvel at the soaring 9-foot ceilings that create a sense of spaciousness and grandeur in every room. The kitchen shines with easy-care Quartz countertops adorned with a stylish 6-inch backsplash, providing both elegance and practicality. Embrace the latest advancements in energy-saving features, including a tankless water heater and LowE windows. These additions ensure an environmentally friendly and efficient home environment, helping you reduce your carbon footprint. *Photos are of model home*
Last Agent to Sell the Property
CITRUS EDGE REALTY Brokerage Phone: 626-824-9794 License #02025075 Listed on: 10/08/2024
Home Details
Home Type
- Single Family
Est. Annual Taxes
- $1,272
Year Built
- Built in 2024 | New Construction
Lot Details
- 10,460 Sq Ft Lot
- Back Yard
Parking
- 3 Car Attached Garage
Home Design
- Planned Development
Interior Spaces
- 2,070 Sq Ft Home
- 1-Story Property
- Open Floorplan
- Double Pane Windows
- ENERGY STAR Qualified Windows
- Great Room
- Family Room Off Kitchen
- Dining Room
- Mountain Views
- Laundry Room
Kitchen
- Open to Family Room
- Gas Range
- Microwave
- Dishwasher
- Kitchen Island
- Disposal
Bedrooms and Bathrooms
- 3 Main Level Bedrooms
- Primary Bedroom Suite
- Walk-In Closet
- Dual Vanity Sinks in Primary Bathroom
Eco-Friendly Details
- ENERGY STAR Qualified Appliances
- Energy-Efficient HVAC
- Energy-Efficient Insulation
- ENERGY STAR Qualified Equipment for Heating
- Solar Power System
Utilities
- Forced Air Heating and Cooling System
- ENERGY STAR Qualified Water Heater
Community Details
- No Home Owners Association
- Built by CrestWood Communities
- Esther Lee | 2
Listing and Financial Details
- Tax Lot 80
- Tax Tract Number 32370
- Assessor Parcel Number 535421017
- $305 per year additional tax assessments
Ownership History
Purchase Details
Home Financials for this Owner
Home Financials are based on the most recent Mortgage that was taken out on this home.Purchase Details
Purchase Details
Purchase Details
Similar Homes in Banning, CA
Home Values in the Area
Average Home Value in this Area
Purchase History
| Date | Type | Sale Price | Title Company |
|---|---|---|---|
| Grant Deed | $640,500 | Fidelity National Title | |
| Grant Deed | $3,000,000 | Nations Title Company Of Ca | |
| Quit Claim Deed | -- | Chicago Title Company | |
| Trustee Deed | $3,595,200 | Servicelink |
Property History
| Date | Event | Price | Change | Sq Ft Price |
|---|---|---|---|---|
| 03/14/2025 03/14/25 | Sold | $640,043 | +7.2% | $309 / Sq Ft |
| 01/07/2025 01/07/25 | Pending | -- | -- | -- |
| 10/08/2024 10/08/24 | For Sale | $596,990 | -- | $288 / Sq Ft |
Tax History Compared to Growth
Tax History
| Year | Tax Paid | Tax Assessment Tax Assessment Total Assessment is a certain percentage of the fair market value that is determined by local assessors to be the total taxable value of land and additions on the property. | Land | Improvement |
|---|---|---|---|---|
| 2023 | $1,272 | $35,502 | $35,502 | $0 |
| 2022 | $787 | $34,806 | $34,806 | $0 |
| 2021 | $759 | $34,124 | $34,124 | $0 |
| 2020 | $747 | $33,775 | $33,775 | $0 |
| 2019 | $733 | $33,113 | $33,113 | $0 |
| 2018 | $723 | $32,464 | $32,464 | $0 |
| 2017 | $709 | $31,828 | $31,828 | $0 |
| 2016 | $685 | $31,204 | $31,204 | $0 |
| 2015 | $678 | $30,737 | $30,737 | $0 |
| 2014 | $675 | $30,136 | $30,136 | $0 |
Agents Affiliated with this Home
-
CHELSIE KENT
C
Seller's Agent in 2025
CHELSIE KENT
CITRUS EDGE REALTY
(626) 335-5067
11 in this area
33 Total Sales
-
Erik Rodriguez

Buyer's Agent in 2025
Erik Rodriguez
(310) 880-8438
1 in this area
4 Total Sales
Map
Source: California Regional Multiple Listing Service (CRMLS)
MLS Number: CV24208463
APN: 535-421-017
- 4183 Chestnut Ln
- 4208 Oak Ln
- 1510 Foothill Dr
- 4203 Chestnut Ln
- 4247 Daisy Ln
- 4133 W Wilson St Unit 19
- 4133 W Wilson St Unit 60
- 4133 W Wilson St Unit 22
- 4195 Evergreen Ln
- 880 Foothill Dr
- 889 Sycamore Ct
- 4256 Mockingbird Ln
- 4971 W Gilman St
- 1095 Rockcress Ln
- 959 Rockcress Ln
- 1474 Hummingbird Way
- 1733 Oleander Place
- 5097 Larkspur Rd
- 5059 Eureka Ave
- 2082 Linden Ln
